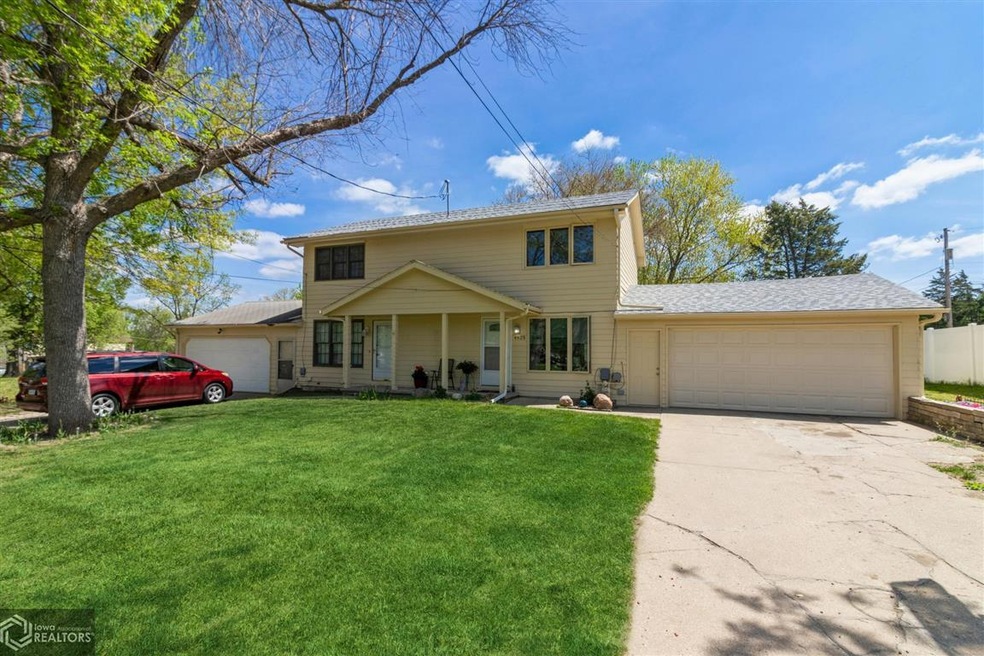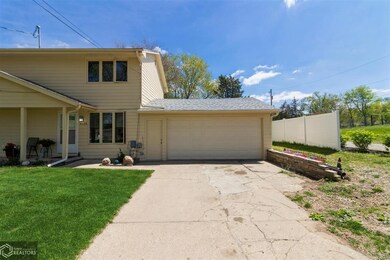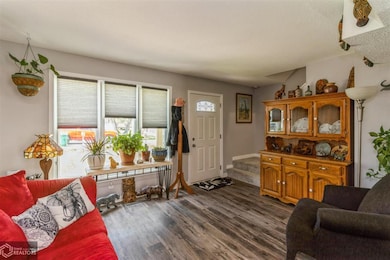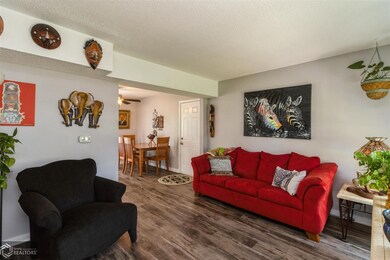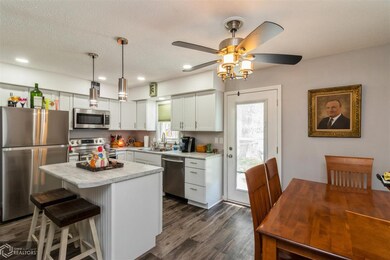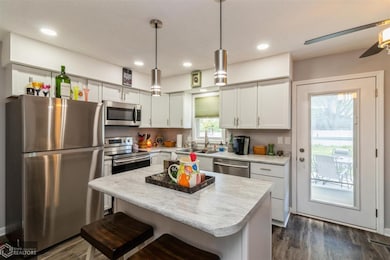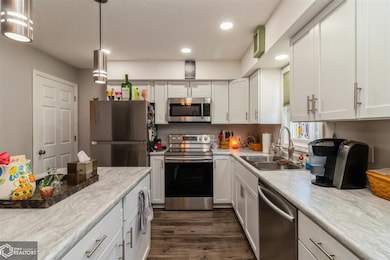
4925 NW 53rd Ct Des Moines, IA 50310
Meredith NeighborhoodEstimated Value: $194,937 - $218,000
Highlights
- No HOA
- 2 Car Attached Garage
- Forced Air Heating and Cooling System
- Henry A. Wallace Elementary School Rated A
- Living Room
- Dining Room
About This Home
As of June 2021Come take a look at this remodeled, well taken care of home. Located in a quite and nice area this home features 3 bed 1 bath, finished basement with room for potentially a 4th non conforming bedroom, plus a double stall attached garage! The home has been renovated and is all new everything. Newer AC, furnace, windows, roof, etc. You will love the big back yard with 6' privacy fence, open patio area as well as a firepit for get together enjoyment. Call today and make this your home!
Last Agent to Sell the Property
RE/MAX Precision Marshalltown Listed on: 05/05/2021

Home Details
Home Type
- Single Family
Est. Annual Taxes
- $1,350
Year Built
- Built in 1981
Lot Details
- 6,229 Sq Ft Lot
- Lot Dimensions are 47.9x130
Parking
- 2 Car Attached Garage
Interior Spaces
- 864 Sq Ft Home
- 2-Story Property
- Family Room
- Living Room
- Dining Room
- Finished Basement
- Bedroom in Basement
Bedrooms and Bathrooms
- 3 Bedrooms
- 1 Full Bathroom
Utilities
- Forced Air Heating and Cooling System
Community Details
- No Home Owners Association
Ownership History
Purchase Details
Home Financials for this Owner
Home Financials are based on the most recent Mortgage that was taken out on this home.Purchase Details
Home Financials for this Owner
Home Financials are based on the most recent Mortgage that was taken out on this home.Purchase Details
Purchase Details
Home Financials for this Owner
Home Financials are based on the most recent Mortgage that was taken out on this home.Similar Homes in Des Moines, IA
Home Values in the Area
Average Home Value in this Area
Purchase History
| Date | Buyer | Sale Price | Title Company |
|---|---|---|---|
| Kanu Marie | $170,000 | None Available | |
| Leeman Jerilou F | $143,000 | None Available | |
| Slairco Llc | $40,000 | None Available | |
| Remer Eugene M | $82,500 | -- |
Mortgage History
| Date | Status | Borrower | Loan Amount |
|---|---|---|---|
| Open | Kanu Marie | $166,920 | |
| Previous Owner | Leeman Jerilou F | $114,400 | |
| Previous Owner | Remer Eugene M | $52,780 |
Property History
| Date | Event | Price | Change | Sq Ft Price |
|---|---|---|---|---|
| 06/07/2021 06/07/21 | Sold | $170,000 | +13.3% | $197 / Sq Ft |
| 05/06/2021 05/06/21 | Pending | -- | -- | -- |
| 05/05/2021 05/05/21 | For Sale | $150,000 | +4.9% | $174 / Sq Ft |
| 02/14/2020 02/14/20 | Sold | $143,000 | -4.6% | $166 / Sq Ft |
| 02/14/2020 02/14/20 | Pending | -- | -- | -- |
| 09/05/2019 09/05/19 | For Sale | $149,900 | -- | $173 / Sq Ft |
Tax History Compared to Growth
Tax History
| Year | Tax Paid | Tax Assessment Tax Assessment Total Assessment is a certain percentage of the fair market value that is determined by local assessors to be the total taxable value of land and additions on the property. | Land | Improvement |
|---|---|---|---|---|
| 2024 | $2,114 | $163,000 | $19,200 | $143,800 |
| 2023 | $1,080 | $163,000 | $19,200 | $143,800 |
| 2022 | $1,238 | $76,300 | $16,300 | $60,000 |
| 2021 | $1,202 | $76,300 | $16,300 | $60,000 |
| 2020 | $1,350 | $70,700 | $15,200 | $55,500 |
| 2019 | $2,065 | $70,700 | $15,200 | $55,500 |
| 2018 | $1,974 | $99,400 | $13,600 | $85,800 |
| 2017 | $1,908 | $99,400 | $13,600 | $85,800 |
| 2016 | $1,830 | $92,800 | $12,500 | $80,300 |
| 2015 | $1,830 | $92,800 | $12,500 | $80,300 |
| 2014 | $1,684 | $87,200 | $11,600 | $75,600 |
Agents Affiliated with this Home
-
Gilbert Gonzales

Seller's Agent in 2021
Gilbert Gonzales
RE/MAX Precision Marshalltown
(641) 691-2642
1 in this area
281 Total Sales
-
Andrew Kohles

Seller's Agent in 2020
Andrew Kohles
RE/MAX
(515) 681-1717
1 in this area
195 Total Sales
Map
Source: NoCoast MLS
MLS Number: NOC5752412
APN: 310-00667003000
- 4815 NW 53rd Ct
- 4845 NW 50th St
- 4956 NW Lovington Dr
- 5583 Meredith Dr Unit 5C
- 5255 Meredith Dr
- 5567 Meredith Dr Unit 3A
- 4625 NW Lovington Dr
- 4552 50th St
- 4505 51st St
- 4527 49th Place
- 4623 62nd St
- 4508 49th St
- 5010 Bel Aire Rd
- 4421 Brinkwood Rd
- 5200 Twana Dr
- 5010 Twana Dr
- 5553 Kenton Ln
- 5558 Boston Ct
- 4629 66th St
- 4413 63rd St
- 4925 NW 53rd Ct
- 4927 NW 53rd Ct
- 4915 NW 53rd Ct
- 4935 NW 53rd Ct
- 4895 NW 53rd Ct
- 4908 NW 53rd Ct
- 4875 NW 53rd Ct
- 4900 NW 53rd Ct
- 5250 NW Torgerson Dr
- 5325 NW Torgerson Dr
- 5345 NW Torgerson Dr
- 4890 NW 53rd Ct
- 5307 NW Torgerson Dr
- 4870 NW 53rd Ct
- 5400 NW Torgerson Dr
- 5305 NW Torgerson Dr
- 4865 NW 53rd Ct
- 5275 NW Torgerson Dr
- 4860 NW 53rd Ct
- 5385 NW Torgerson Dr
