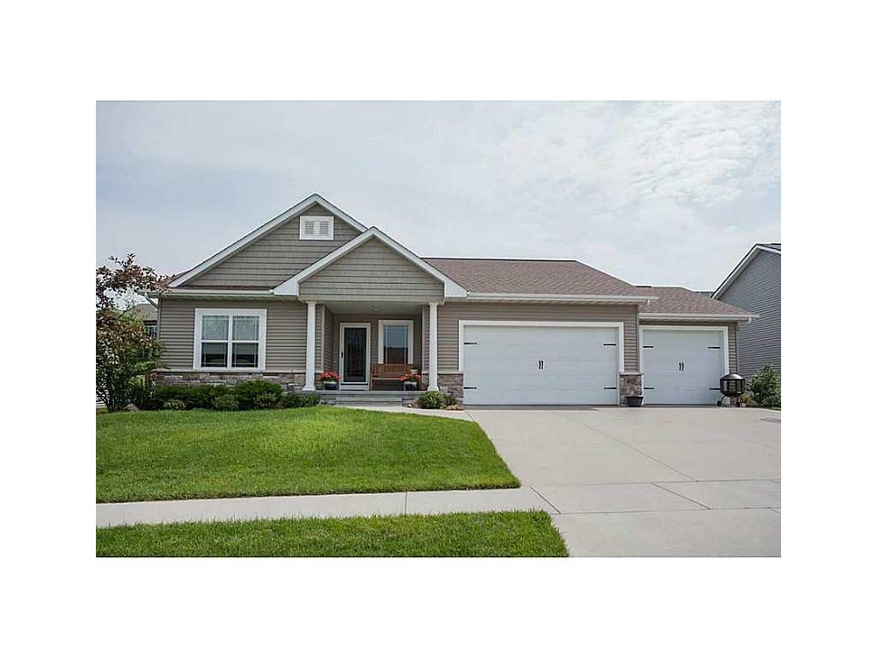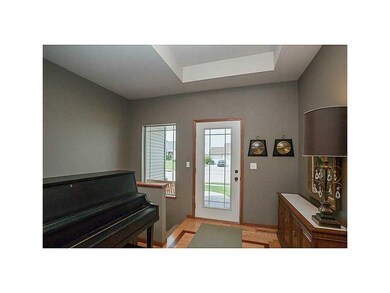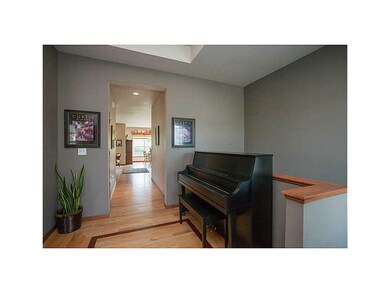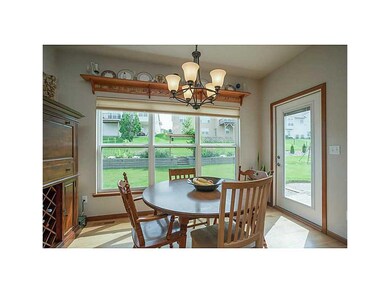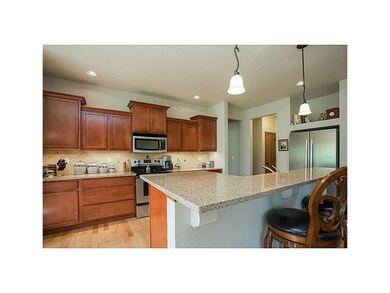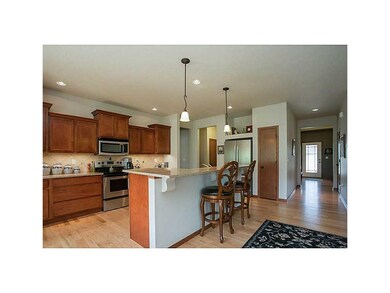
4925 Windmill Dr SW Cedar Rapids, IA 52404
Highlights
- Recreation Room
- Ranch Style House
- 3 Car Attached Garage
- Prairie Ridge Elementary School Rated A-
- Great Room with Fireplace
- Eat-In Kitchen
About This Home
As of January 2024This spacious well cared for College Community home features a split bedroom floor plan with 5 bedrooms and 3 full baths. The kitchen and living room are open and bright with beautiful views of the back yard. Hardwood floors and Granite counter tops add to the quality of the main floor. The finished lower level is spectacular with a Wine Barrel Bar that has a custom rounded bar top and cork floors. The newly finished family room is open to the bar and has a bonus space for a pool table, workout equipment or play area. A new patio is sure to please the outdoor entertainer. A quality built block retaining wall separates this home from the neighbors and provides space for a garden and many perennials. This home is located in the sought after College Farms Neighborhood. It's priced to sell, don't miss it.
Last Agent to Sell the Property
Kim Grissel
IOWA REALTY Listed on: 07/06/2015
Last Buyer's Agent
Jessica Haerther
IOWA REALTY
Home Details
Home Type
- Single Family
Est. Annual Taxes
- $5,255
Year Built
- 2007
HOA Fees
- $30 Monthly HOA Fees
Home Design
- Ranch Style House
- Poured Concrete
- Frame Construction
- Vinyl Construction Material
Interior Spaces
- Gas Fireplace
- Great Room with Fireplace
- Combination Kitchen and Dining Room
- Recreation Room
- Basement Fills Entire Space Under The House
Kitchen
- Eat-In Kitchen
- Breakfast Bar
- Range
- Microwave
- Dishwasher
- Disposal
Bedrooms and Bathrooms
- 5 Bedrooms | 3 Main Level Bedrooms
Laundry
- Laundry on main level
- Dryer
- Washer
Parking
- 3 Car Attached Garage
- Garage Door Opener
Utilities
- Central Air
- Heating System Uses Gas
- Gas Water Heater
- Satellite Dish
Additional Features
- Patio
- Lot Dimensions are 80 x 120
Community Details
- Built by First Const
Ownership History
Purchase Details
Home Financials for this Owner
Home Financials are based on the most recent Mortgage that was taken out on this home.Purchase Details
Home Financials for this Owner
Home Financials are based on the most recent Mortgage that was taken out on this home.Purchase Details
Home Financials for this Owner
Home Financials are based on the most recent Mortgage that was taken out on this home.Purchase Details
Similar Homes in Cedar Rapids, IA
Home Values in the Area
Average Home Value in this Area
Purchase History
| Date | Type | Sale Price | Title Company |
|---|---|---|---|
| Warranty Deed | $390,000 | None Listed On Document | |
| Warranty Deed | $280,000 | None Available | |
| Warranty Deed | $244,500 | None Available | |
| Warranty Deed | -- | None Available |
Mortgage History
| Date | Status | Loan Amount | Loan Type |
|---|---|---|---|
| Open | $331,500 | New Conventional | |
| Closed | $185,000 | Credit Line Revolving | |
| Previous Owner | $210,000 | New Conventional | |
| Previous Owner | $28,000 | Stand Alone Second | |
| Previous Owner | $10,000 | Unknown | |
| Previous Owner | $196,000 | Purchase Money Mortgage |
Property History
| Date | Event | Price | Change | Sq Ft Price |
|---|---|---|---|---|
| 01/11/2024 01/11/24 | Sold | $390,000 | -2.5% | $138 / Sq Ft |
| 12/05/2023 12/05/23 | Pending | -- | -- | -- |
| 11/19/2023 11/19/23 | Price Changed | $400,000 | -2.4% | $141 / Sq Ft |
| 11/11/2023 11/11/23 | For Sale | $410,000 | +46.4% | $145 / Sq Ft |
| 10/08/2015 10/08/15 | Sold | $280,000 | -1.7% | $99 / Sq Ft |
| 08/14/2015 08/14/15 | Pending | -- | -- | -- |
| 07/06/2015 07/06/15 | For Sale | $284,900 | -- | $101 / Sq Ft |
Tax History Compared to Growth
Tax History
| Year | Tax Paid | Tax Assessment Tax Assessment Total Assessment is a certain percentage of the fair market value that is determined by local assessors to be the total taxable value of land and additions on the property. | Land | Improvement |
|---|---|---|---|---|
| 2023 | $7,058 | $349,800 | $68,000 | $281,800 |
| 2022 | $6,480 | $318,600 | $60,000 | $258,600 |
| 2021 | $6,558 | $298,200 | $56,000 | $242,200 |
| 2020 | $6,558 | $288,000 | $56,000 | $232,000 |
| 2019 | $6,276 | $279,800 | $56,000 | $223,800 |
| 2018 | $6,104 | $279,800 | $56,000 | $223,800 |
| 2017 | $6,042 | $268,500 | $56,000 | $212,500 |
| 2016 | $5,607 | $259,100 | $56,000 | $203,100 |
| 2015 | $5,529 | $256,953 | $56,000 | $200,953 |
| 2014 | $5,342 | $256,953 | $56,000 | $200,953 |
| 2013 | $5,072 | $256,953 | $56,000 | $200,953 |
Agents Affiliated with this Home
-
Karen Mathison

Seller's Agent in 2024
Karen Mathison
COLDWELL BANKER HEDGES
(319) 573-8106
150 Total Sales
-
Tim Nye
T
Buyer's Agent in 2024
Tim Nye
GRAF HOME SELLING TEAM & ASSOCIATES
56 Total Sales
-
K
Seller's Agent in 2015
Kim Grissel
IOWA REALTY
-
J
Buyer's Agent in 2015
Jessica Haerther
IOWA REALTY
Map
Source: Cedar Rapids Area Association of REALTORS®
MLS Number: 1505303
APN: 19122-53005-00000
- 4908 Harvest Ct SW
- 2806 Dawn Ave SW
- 0 Sunshine St SW Unit 2305469
- 2611 Shaman Ave SW
- 4708 Pueblo St SW
- 1506 Wheatland Ct SW
- 6212 Hoover Trail Rd SW
- 5722 Wheatland Dr SW
- 6408 Hoover Trail Rd SW
- 5937 Muirfield Dr SW Unit 2
- 6315 Muirfield Dr SW
- 5901 Muirfield Dr SW Unit 4
- 6320 Prairie Rose Cir SW
- 6221 Muirfield Dr SW
- 1808 Scarlet Sage Dr SW
- 6614 Scarlet Rose Cir SW
- 5215 Burr Oak Ct SW
- 2426 Kestrel Dr SE
- 2940 Otis Ave SE
- Lot A-D 41st Avenue Dr SW
