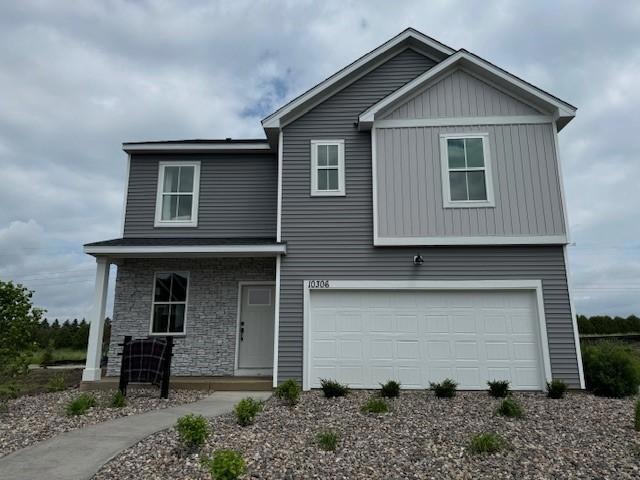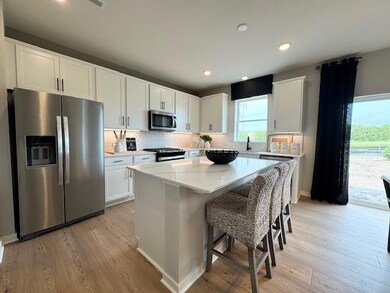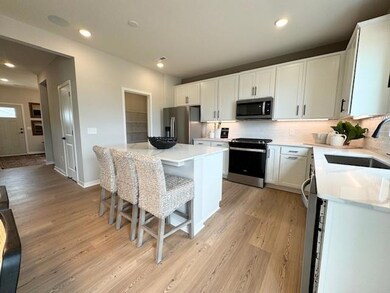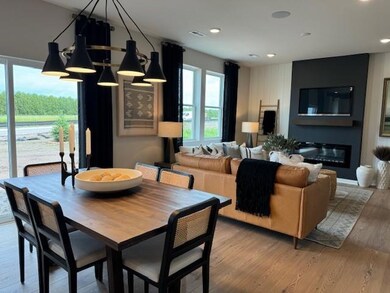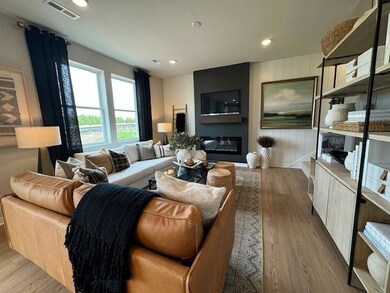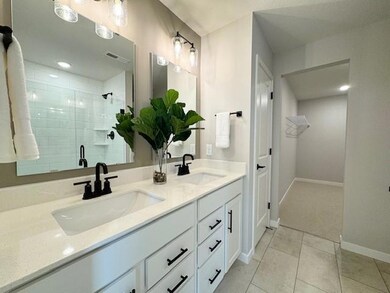
4927 Airlake Dr Woodbury, MN 55129
Estimated payment $3,312/month
Highlights
- New Construction
- Loft
- Stainless Steel Appliances
- Liberty Ridge Elementary School Rated A-
- Walk-In Pantry
- 2 Car Attached Garage
About This Home
Airlake is a new community in the desirable City of Woodbury. Trails, ponds and a city park make this an amazing place to call home! The popular Lowry style home is in Pulte's INSPIRATION SERIES. This slab-on-grade plan features an open-concept, 9' Ceilings, spacious kitchen, flex room and powder room on the main floor. Aligning with Pulte Homes characteristic of ample natural light throughout the home, the upper-level features four bedrooms, loft, primary bath, separate bath 2, basement and laundry room! Other 2-level and 1-level plans also available. Schedule a visit to the model to learn more. Open 11-6 daily. Ask about our incentives through affiliate lender. Check with sales consultant for details. Pictures are of Lowry model homes from Pulte communities.
Home Details
Home Type
- Single Family
Est. Annual Taxes
- $2,448
Year Built
- Built in 2025 | New Construction
Lot Details
- 7,841 Sq Ft Lot
- Lot Dimensions are 52'x127'x64'x127
HOA Fees
- $180 Monthly HOA Fees
Parking
- 2 Car Attached Garage
Home Design
- Flex
- Slab Foundation
- Pitched Roof
Interior Spaces
- 2,166 Sq Ft Home
- 2-Story Property
- Electric Fireplace
- Living Room with Fireplace
- Dining Room
- Loft
Kitchen
- Walk-In Pantry
- Range
- Microwave
- Dishwasher
- Stainless Steel Appliances
- Disposal
Bedrooms and Bathrooms
- 4 Bedrooms
- Walk-In Closet
Basement
- Sump Pump
- Natural lighting in basement
Additional Features
- Air Exchanger
- Sod Farm
- Forced Air Heating and Cooling System
Community Details
- Association fees include lawn care, professional mgmt, trash, snow removal
- First Service Residential Association, Phone Number (952) 277-2700
- Built by PULTE HOMES
- Airlake North Community
- Airlake North Subdivision
Listing and Financial Details
- Assessor Parcel Number 2602821340154
Map
Home Values in the Area
Average Home Value in this Area
Tax History
| Year | Tax Paid | Tax Assessment Tax Assessment Total Assessment is a certain percentage of the fair market value that is determined by local assessors to be the total taxable value of land and additions on the property. | Land | Improvement |
|---|---|---|---|---|
| 2023 | $1,958 | $186,500 | $186,500 | $0 |
Property History
| Date | Event | Price | Change | Sq Ft Price |
|---|---|---|---|---|
| 01/28/2025 01/28/25 | Pending | -- | -- | -- |
| 01/28/2025 01/28/25 | For Sale | $523,210 | -- | $242 / Sq Ft |
Similar Homes in Woodbury, MN
Source: NorthstarMLS
MLS Number: 6654162
APN: 26-028-21-34-0154
- 4935 Airlake Dr
- 4919 Airlake Dr
- 4801 Island Park Dr
- 4807 Island Park Dr
- 4813 Island Park Dr
- 4810 Island Park Dr
- 10398 Mcgregor Blvd
- 4657 Island Park Dr
- 10390 Mcgregor Blvd
- 4931 Island Park Dr
- 4867 Island Park Dr
- 4645 Island Park Dr
- 10374 Mcgregor Blvd
- 4632 Island Park Dr
- 4633 Island Park Dr
- 10713 Bent Pine Cir
- 10723 Bent Pine Cir
- 4798 Airlake Dr
- 10719 Bent Pine Cir
- 10532 Bent Pine Ln
