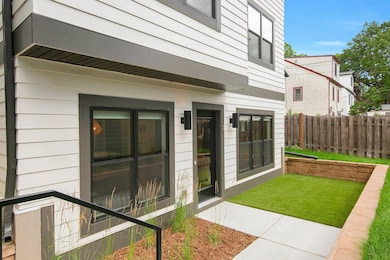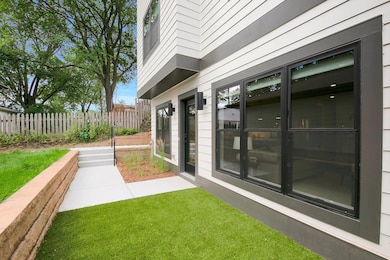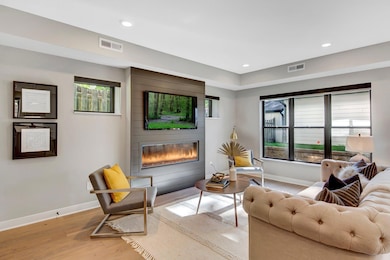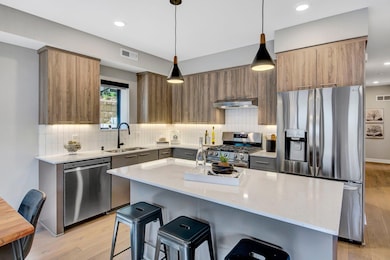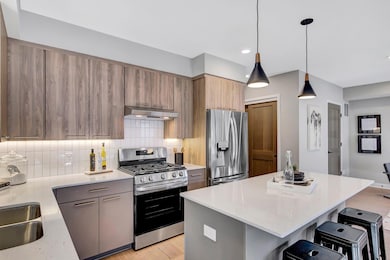4927 Ewing Ave S Unit 3 Minneapolis, MN 55410
Fulton NeighborhoodHighlights
- No HOA
- Patio
- Forced Air Heating and Cooling System
- Lake Harriet Upper School Rated A-
- 1-Story Property
About This Home
Fabulous newer construction triplex featuring three spacious units! Each unit has been meticulously designed with high-end finishes throughout featuring private entrances leading to an open concept design. This well-appointed three bedroom garden level unit offers great flexibility. The open layout boasts a fireplace, separate dining area, in unit laundry, large closets, ample storage and individual HVAC systems. Engineered sound proof wall and floor separation is present in all units as well as cable wiring for all main rooms. Credit verification and background checks required. Local owner and property manager.
Condo Details
Home Type
- Condominium
Est. Annual Taxes
- $17,560
Year Built
- Built in 2021
Parking
- 1 Car Garage
Interior Spaces
- 1,394 Sq Ft Home
- 1-Story Property
- Living Room with Fireplace
Kitchen
- Cooktop
- Microwave
Bedrooms and Bathrooms
- 3 Bedrooms
Laundry
- Dryer
- Washer
Additional Features
- Patio
- Forced Air Heating and Cooling System
Community Details
- No Home Owners Association
- Low-Rise Condominium
Listing and Financial Details
- Property Available on 6/1/25
- Tenant pays for cable TV, heat
- The owner pays for trash collection, water
- Assessor Parcel Number 1702824230113
Map
Source: NorthstarMLS
MLS Number: 6683739
APN: 17-028-24-23-0113
- 4937 Drew Ave S
- 4848 Ewing Ave S
- 5000 France Ave S Unit 33
- 4825 Drew Ave S
- 5047 Ewing Ave S Unit 2
- 5047 Ewing Ave S Unit 1
- 4817 Drew Ave S
- 5053 Ewing Ave S
- 4717 Meadow Rd
- 5100 France Ave S Unit 305
- 4075 W 51st St Unit 302
- 4075 W 51st St Unit 102
- 4075 W 51st St Unit 310
- 5124 Drew Ave S
- 5132 Chowen Ave S
- 5120 France Ave S Unit 202
- 4707 France Ave S
- 5113 Abbott Ave S
- 5133 Halifax Ave S
- 4812 Maple Rd

