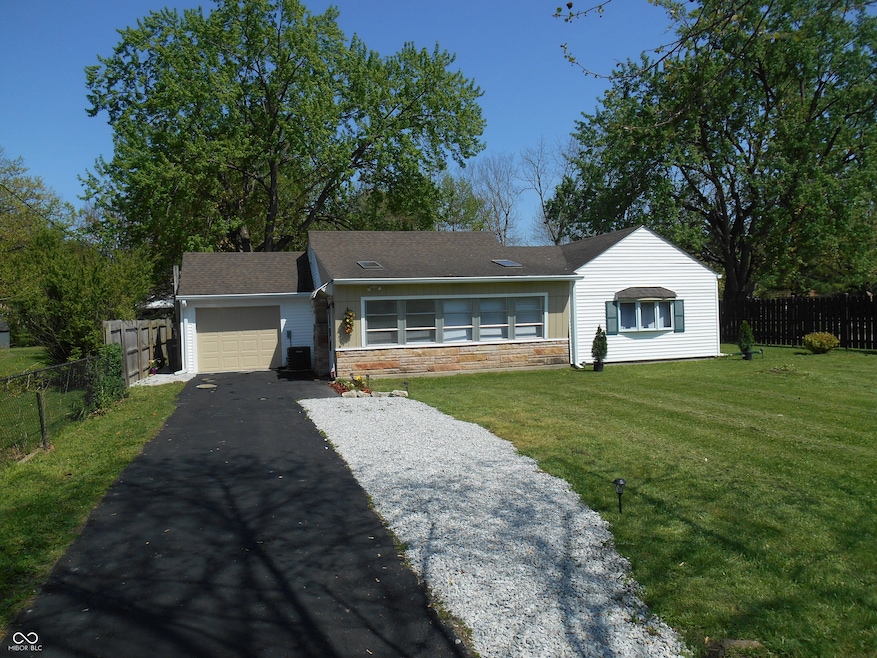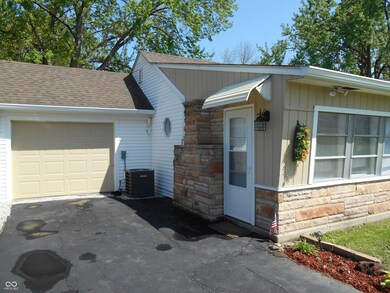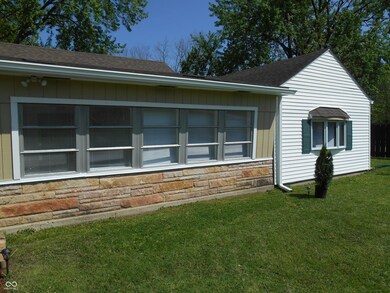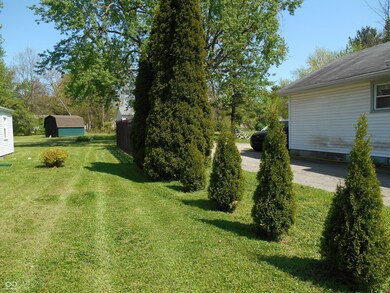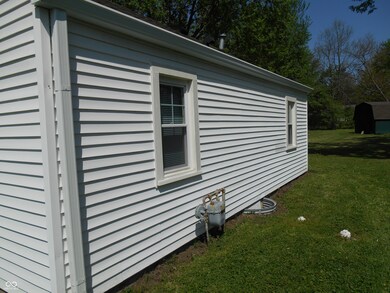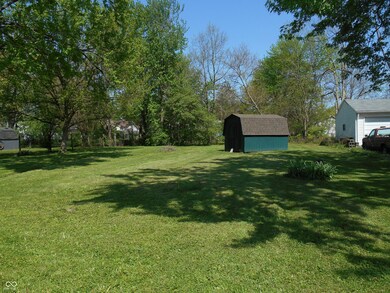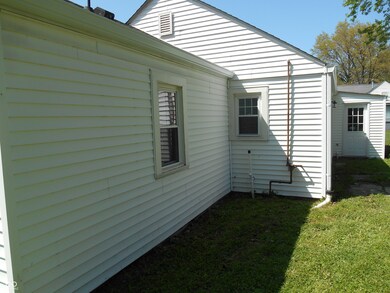
4927 Mathews Ave Indianapolis, IN 46227
Edgewood NeighborhoodHighlights
- Mature Trees
- No HOA
- 1 Car Attached Garage
- Ranch Style House
- Porch
- Woodwork
About This Home
As of June 20253 BR, 1 bath, totally rehabbed ranch home in Perry Township. Entry/sunroom with a skylight and a new ventless gas fireplace. Includes a new front door. This space can be reading nook, a plant room, or a practical mudroom. New carpeting in all three bedrooms and living room. The hallway features new tile, and the entryway has durable, water-resistant flooring. Large living room, with LED dimmable flat canned lighting. Renovated bathroom with custom tiled shower surround, tiled flooring, new toilet, new sink, new lighting, and mirror. The kitchen is updated a with newer cabinets, backsplash, and floor tile. Additional upgrades are new countertops, a new faucet, SS sink, new disposal, dishwasher, gas stove, exhaust hood, patio door, ceiling fan, and energy-efficient LED halo lighting. New gutters and newer roof. Updated electric and plumbing. Mini Barn in large yard. Home is move-in ready.
Last Agent to Sell the Property
Sullivan Realty Group, LLC Brokerage Email: joerealtor@indy.rr.com License #RB14031738 Listed on: 05/02/2025
Home Details
Home Type
- Single Family
Est. Annual Taxes
- $1,016
Year Built
- Built in 1939 | Remodeled
Lot Details
- 0.44 Acre Lot
- Mature Trees
Parking
- 1 Car Attached Garage
Home Design
- Ranch Style House
- Slab Foundation
- Vinyl Construction Material
Interior Spaces
- 1,009 Sq Ft Home
- Woodwork
- Non-Functioning Fireplace
- Fireplace Features Masonry
- Vinyl Clad Windows
- Aluminum Window Frames
- Window Screens
- Entrance Foyer
- Combination Kitchen and Dining Room
- Attic Access Panel
- Fire and Smoke Detector
- Washer and Dryer Hookup
Kitchen
- Gas Oven
- Range Hood
- Dishwasher
- Disposal
Flooring
- Carpet
- Laminate
- Ceramic Tile
Bedrooms and Bathrooms
- 3 Bedrooms
- 1 Full Bathroom
Outdoor Features
- Shed
- Porch
Schools
- Homecroft Elementary School
- Southport Middle School
- Southport 6Th Grade Academy Middle School
- Southport High School
Utilities
- Forced Air Heating System
- Gas Water Heater
Community Details
- No Home Owners Association
- Ellerslee Subdivision
Listing and Financial Details
- Legal Lot and Block 5005934 / 2
- Assessor Parcel Number 491506115012000500
- Seller Concessions Offered
Ownership History
Purchase Details
Home Financials for this Owner
Home Financials are based on the most recent Mortgage that was taken out on this home.Purchase Details
Home Financials for this Owner
Home Financials are based on the most recent Mortgage that was taken out on this home.Similar Homes in the area
Home Values in the Area
Average Home Value in this Area
Purchase History
| Date | Type | Sale Price | Title Company |
|---|---|---|---|
| Warranty Deed | -- | Best Title Services | |
| Warranty Deed | $104,900 | None Listed On Document | |
| Warranty Deed | $104,900 | None Listed On Document |
Mortgage History
| Date | Status | Loan Amount | Loan Type |
|---|---|---|---|
| Open | $12,480 | No Value Available | |
| Open | $197,600 | New Conventional | |
| Previous Owner | $55,889 | Stand Alone Refi Refinance Of Original Loan | |
| Previous Owner | $47,200 | New Conventional |
Property History
| Date | Event | Price | Change | Sq Ft Price |
|---|---|---|---|---|
| 06/11/2025 06/11/25 | Sold | $208,000 | +4.5% | $206 / Sq Ft |
| 05/03/2025 05/03/25 | Pending | -- | -- | -- |
| 05/02/2025 05/02/25 | For Sale | $199,000 | +89.7% | $197 / Sq Ft |
| 12/20/2024 12/20/24 | Sold | $104,900 | -34.4% | $111 / Sq Ft |
| 12/10/2024 12/10/24 | Pending | -- | -- | -- |
| 11/25/2024 11/25/24 | For Sale | $159,900 | +52.4% | $170 / Sq Ft |
| 11/11/2024 11/11/24 | Off Market | $104,900 | -- | -- |
| 10/21/2024 10/21/24 | For Sale | $159,900 | -- | $170 / Sq Ft |
Tax History Compared to Growth
Tax History
| Year | Tax Paid | Tax Assessment Tax Assessment Total Assessment is a certain percentage of the fair market value that is determined by local assessors to be the total taxable value of land and additions on the property. | Land | Improvement |
|---|---|---|---|---|
| 2024 | $1,143 | $124,500 | $19,200 | $105,300 |
| 2023 | $1,143 | $135,100 | $19,200 | $115,900 |
| 2022 | $1,121 | $129,500 | $19,200 | $110,300 |
| 2021 | $1,098 | $100,700 | $19,200 | $81,500 |
| 2020 | $912 | $91,100 | $19,200 | $71,900 |
| 2019 | $550 | $69,100 | $8,900 | $60,200 |
| 2018 | $516 | $64,500 | $8,900 | $55,600 |
| 2017 | $500 | $62,900 | $8,900 | $54,000 |
| 2016 | $492 | $61,400 | $8,900 | $52,500 |
| 2014 | $350 | $58,800 | $8,900 | $49,900 |
| 2013 | $357 | $58,800 | $8,900 | $49,900 |
Agents Affiliated with this Home
-
Joe Sullivan

Seller's Agent in 2025
Joe Sullivan
Sullivan Realty Group, LLC
(317) 333-6126
1 in this area
127 Total Sales
-
Elizabeth Ewbank

Buyer's Agent in 2025
Elizabeth Ewbank
Highgarden Real Estate
(317) 258-7019
1 in this area
77 Total Sales
-
Jean Graham

Seller's Agent in 2024
Jean Graham
Quality Real Estate Solutions
(317) 519-4000
1 in this area
38 Total Sales
Map
Source: MIBOR Broker Listing Cooperative®
MLS Number: 22035697
APN: 49-15-06-115-012.000-500
- 4943 S State Ave
- 5110 S State Ave
- 4813 Madison Ave
- 2212 Hanover Dr
- 2020 Rosedale Dr
- 5603 S Randolph St
- 1535 Whalen Ave
- 2346 Hanover Dr
- 2129 Woodcrest Rd
- 2211 Rosedale Dr
- 5631 Shelby St
- 921 Morgan Dr
- 5979 S Walcott St
- 5043 Harway Ct
- 4711 Earlham Dr
- 1517 E Markwood Ave
- 5315 Camden St
- 4219 Mathews Ave
- 1532 E Markwood Ave
- 700 E Werges Ave
