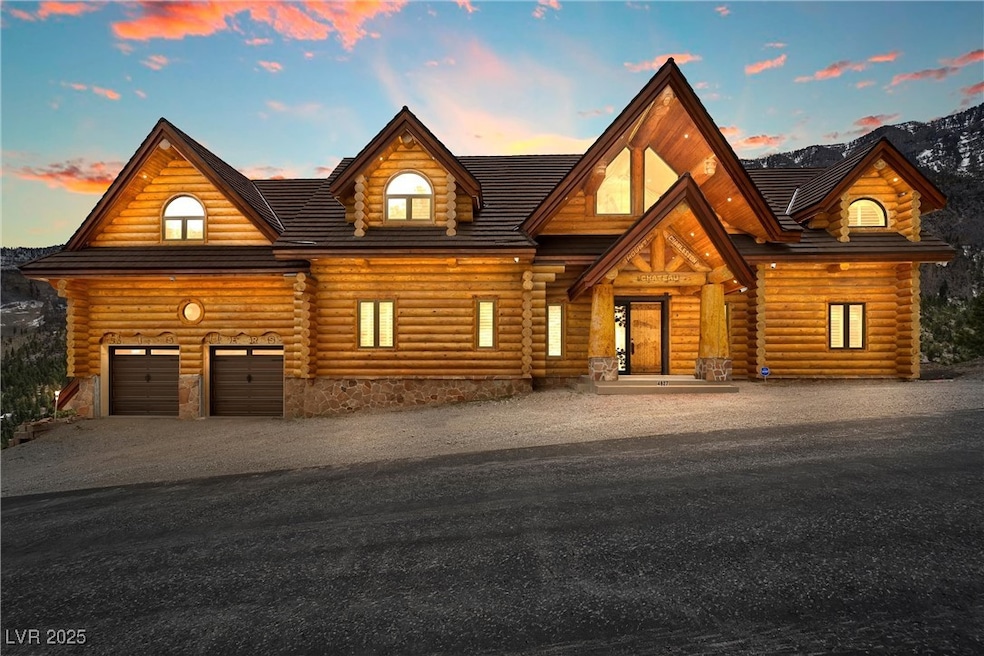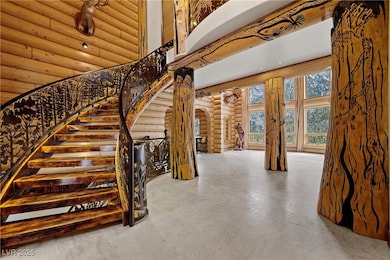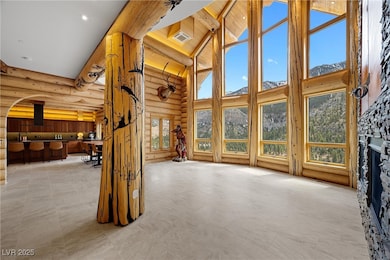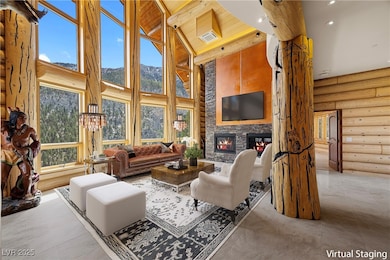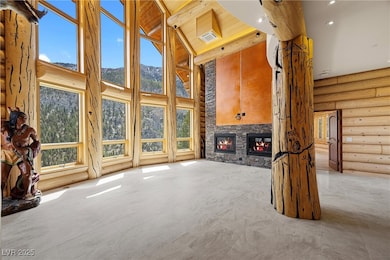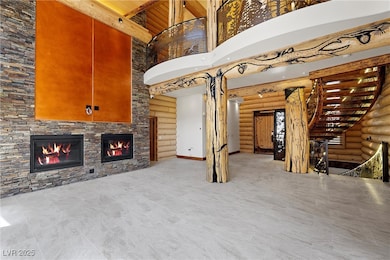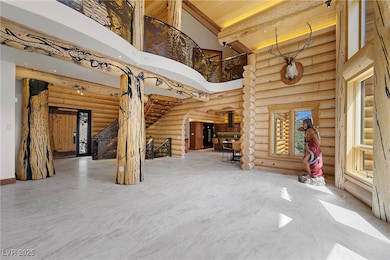4927 Snow White Rd Las Vegas, NV 89124
Estimated payment $53,106/month
Highlights
- RV Access or Parking
- 0.59 Acre Lot
- Mountain View
- Indian Springs Middle School Rated 9+
- Green Roof
- Fireplace in Bedroom
About This Home
Elevated at 7,852 feet atop a picturesque hill, this extraordinary kiln dried 12" Swedish Cope Log Wall Chateau showcases the artistry of hand-carved artisan posts, while sleek metal accents add a contemporary edge. Designed with breathtaking picture windows, the home allows you to experience a dynamic canvas of colors throughout the day. Dual primary bedrooms are designed as a luxurious private retreat with high-end finishes. A haven for relaxation, the home features a full-spectrum infrared sauna for ultimate wellness. The gourmet kitchen, adorned with American Cherry cabinetry, doors and trim illuminated by LED lighting and accentuated by striking copper ceilings that enhance its rich aesthetic. For entertainment lovers, a private theatre and a sophisticated wine room offer the perfect ambiance for indulgence. The expansive deck is a true gathering space, featuring a built-in BBQ station, an Evo stainless steel grill making it the perfect spot for hosting unforgettable cookouts.
Listing Agent
BHHS Nevada Properties Brokerage Phone: (775) 224-8770 License #BS.0145884 Listed on: 04/27/2025

Home Details
Home Type
- Single Family
Est. Annual Taxes
- $19,389
Year Built
- Built in 2007
Lot Details
- 0.59 Acre Lot
- South Facing Home
- Mountainous Lot
Parking
- 2 Car Attached Garage
- Inside Entrance
- Garage Door Opener
- Open Parking
- RV Access or Parking
Home Design
- Metal Roof
Interior Spaces
- 9,810 Sq Ft Home
- 3-Story Property
- Electric Fireplace
- Gas Fireplace
- Double Pane Windows
- Insulated Windows
- Family Room with Fireplace
- 3 Fireplaces
- Great Room
- Mountain Views
- Basement
Kitchen
- Double Oven
- Built-In Gas Oven
- Gas Cooktop
- Microwave
- Dishwasher
- Wine Refrigerator
- Disposal
Flooring
- Wood
- Tile
Bedrooms and Bathrooms
- 4 Bedrooms
- Primary Bedroom on Main
- Fireplace in Bedroom
Laundry
- Laundry on main level
- Dryer
- Washer
Home Security
- Security System Owned
- Fire Sprinkler System
Eco-Friendly Details
- Green Roof
- Energy-Efficient Windows with Low Emissivity
Outdoor Features
- Balcony
- Deck
- Covered Patio or Porch
Schools
- Lundy Elementary School
- Indian Springs Middle School
- Indian Springs High School
Utilities
- Two cooling system units
- Central Air
- Multiple Heating Units
- Radiant Ceiling
- Heating System Uses Propane
- Shared Well
- Multiple Water Heaters
- Water Heater
- Water Purifier
- Septic Tank
- Cable TV Available
Community Details
- No Home Owners Association
- Echo View Subdivision
Map
Home Values in the Area
Average Home Value in this Area
Tax History
| Year | Tax Paid | Tax Assessment Tax Assessment Total Assessment is a certain percentage of the fair market value that is determined by local assessors to be the total taxable value of land and additions on the property. | Land | Improvement |
|---|---|---|---|---|
| 2025 | $19,389 | $674,568 | $96,250 | $578,318 |
| 2024 | $14,425 | $674,568 | $96,250 | $578,318 |
| 2023 | $7,585 | $301,732 | $77,000 | $224,732 |
| 2022 | $7,364 | $268,415 | $63,000 | $205,415 |
| 2021 | $7,150 | $247,165 | $52,500 | $194,665 |
| 2020 | $6,938 | $245,090 | $52,500 | $192,590 |
| 2019 | $6,736 | $236,705 | $47,250 | $189,455 |
| 2018 | $5,484 | $199,942 | $47,250 | $152,692 |
| 2017 | $6,254 | $183,765 | $47,250 | $136,515 |
| 2016 | $5,191 | $158,419 | $30,030 | $128,389 |
| 2015 | $5,189 | $167,287 | $40,425 | $126,862 |
| 2014 | $5,028 | $156,624 | $40,425 | $116,199 |
Property History
| Date | Event | Price | List to Sale | Price per Sq Ft |
|---|---|---|---|---|
| 05/03/2025 05/03/25 | For Sale | $9,750,000 | -- | $994 / Sq Ft |
Purchase History
| Date | Type | Sale Price | Title Company |
|---|---|---|---|
| Interfamily Deed Transfer | -- | Ticor Title Of Nevada Inc | |
| Bargain Sale Deed | $85,568 | Ticor Title Of Nevada Inc |
Source: Las Vegas REALTORS®
MLS Number: 2677914
APN: 129-25-410-105
- 310 Kris Kringle Rd
- 306 Crestview Dr
- 311 Crestview Dr
- 335 Crestview Dr
- 264 Crestview Dr
- 310 Echo Rd
- 360 Echo Rd
- 239 Crestview Dr
- 0 Crestview Drive Apn#129-25-410-108
- 4834 Knotty Pine Way
- 4830 Silver Tip Way
- 4587 Yellow Pine Ave
- 4458 Yellow Pine Ave
- 4430 Aspen Ave
- 4210 Matterhorn Way
- 4178 Matterhorn Way
- 4162 Matterhorn Way Unit 2
- 4137 Matterhorn Way
- 4125 Tyrol Way
- 4101 Mont Blanc Way
- 310 Kris Kringle Rd
- 3935 White Fir Way
- 223 Rainbow Canyon Blvd Unit 4
- 6011 E Trevano Ave
- 4317 La Romita St
- 5771 Alfano Ave
- 639 La Vista Acres Ln
- 623 La Vista Acres Ln
- 584 La Vista Acres Ln
- 584 La Vis Acrs Ln
- 583 Clover Bar Ln
- 599 Clover Bar Ln
- 12470 Madison Park Place
- 544 Clover Bar Ln
- 5357 Eleganza Ave
- 528 Parkwind Ln
- 5434 E Cansano St
- 733 Aberdeen Tartan St
- 5011 Monte Penne Way
- 304 Rezzo St
