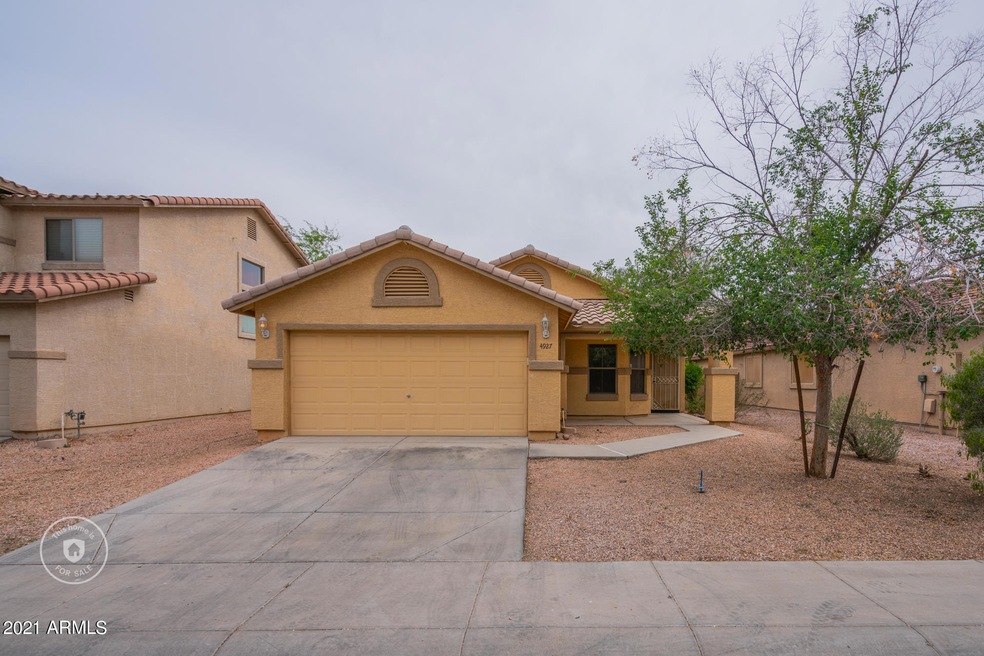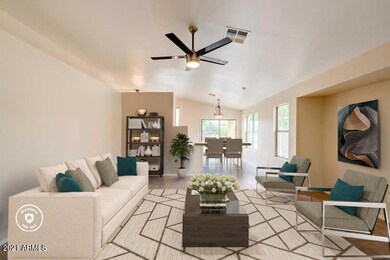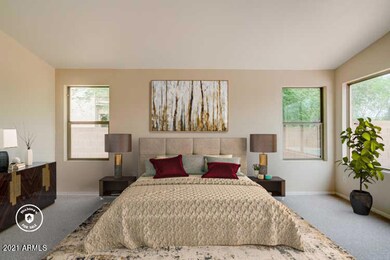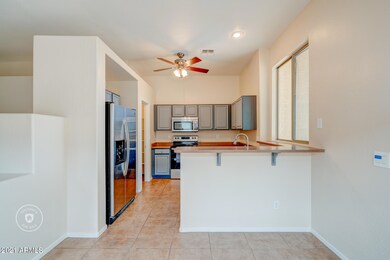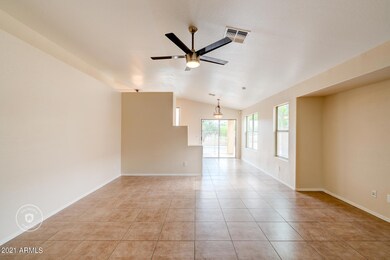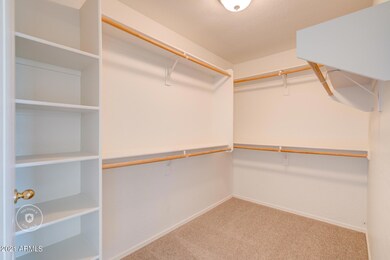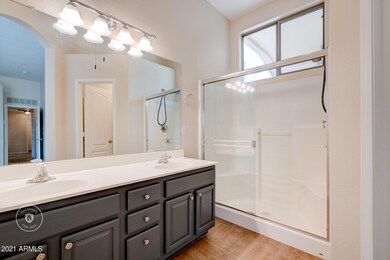
4927 W Shumway Farm Rd Unit 1 Laveen, AZ 85339
Laveen NeighborhoodHighlights
- Private Pool
- No HOA
- Security System Owned
- Phoenix Coding Academy Rated A
- Eat-In Kitchen
- 2-minute walk to Kalley Park
About This Home
As of February 2022This Laveen one-story home offers an in-ground pool, and a two-car garage.
Last Agent to Sell the Property
Jacqueline Moore
Opendoor Brokerage, LLC Brokerage Email: homes@opendoor.com License #SA662341000 Listed on: 04/27/2021
Last Buyer's Agent
Brandon Fitting
Keller Williams, Professional Partners License #SA690159000

Home Details
Home Type
- Single Family
Est. Annual Taxes
- $1,729
Year Built
- Built in 2006
Lot Details
- 5,500 Sq Ft Lot
- Desert faces the front of the property
- Block Wall Fence
Parking
- 2 Car Garage
Home Design
- Wood Frame Construction
- Tile Roof
- Stucco
Interior Spaces
- 1,634 Sq Ft Home
- 1-Story Property
- Security System Owned
- Washer and Dryer Hookup
Kitchen
- Eat-In Kitchen
- Breakfast Bar
- Built-In Microwave
Bedrooms and Bathrooms
- 4 Bedrooms
- Primary Bathroom is a Full Bathroom
- 2 Bathrooms
Pool
- Private Pool
Schools
- Vista Del Sur Accelerated Elementary And Middle School
- Maricopa Institute Of Technology High School
Utilities
- Central Air
- Heating Available
Community Details
- No Home Owners Association
- Association fees include no fees
- Built by US Homes
- Rogers Ranch Unit 1 Subdivision
Listing and Financial Details
- Tax Lot 95
- Assessor Parcel Number 104-77-426
Ownership History
Purchase Details
Home Financials for this Owner
Home Financials are based on the most recent Mortgage that was taken out on this home.Purchase Details
Purchase Details
Home Financials for this Owner
Home Financials are based on the most recent Mortgage that was taken out on this home.Purchase Details
Home Financials for this Owner
Home Financials are based on the most recent Mortgage that was taken out on this home.Purchase Details
Home Financials for this Owner
Home Financials are based on the most recent Mortgage that was taken out on this home.Purchase Details
Purchase Details
Purchase Details
Purchase Details
Home Financials for this Owner
Home Financials are based on the most recent Mortgage that was taken out on this home.Similar Homes in the area
Home Values in the Area
Average Home Value in this Area
Purchase History
| Date | Type | Sale Price | Title Company |
|---|---|---|---|
| Warranty Deed | $445,000 | Pioneer Title | |
| Interfamily Deed Transfer | -- | None Available | |
| Warranty Deed | $380,000 | Os National Llc | |
| Warranty Deed | $340,900 | Os National Llc | |
| Warranty Deed | $195,000 | Empire West Title Agency | |
| Quit Claim Deed | -- | None Available | |
| Interfamily Deed Transfer | -- | Sterling Title Agency Llc | |
| Cash Sale Deed | $80,000 | Sterling Title Agency Llc | |
| Interfamily Deed Transfer | -- | None Available | |
| Corporate Deed | $251,949 | North American Title Co |
Mortgage History
| Date | Status | Loan Amount | Loan Type |
|---|---|---|---|
| Open | $348,000 | New Conventional | |
| Previous Owner | $304,000 | New Conventional | |
| Previous Owner | $178,866 | FHA | |
| Previous Owner | $19,500 | Future Advance Clause Open End Mortgage | |
| Previous Owner | $219,000 | New Conventional |
Property History
| Date | Event | Price | Change | Sq Ft Price |
|---|---|---|---|---|
| 02/25/2022 02/25/22 | Sold | $455,000 | +1.3% | $278 / Sq Ft |
| 01/25/2022 01/25/22 | Pending | -- | -- | -- |
| 01/18/2022 01/18/22 | For Sale | $449,000 | +18.2% | $275 / Sq Ft |
| 05/27/2021 05/27/21 | Sold | $380,000 | +3.8% | $233 / Sq Ft |
| 04/29/2021 04/29/21 | Pending | -- | -- | -- |
| 04/27/2021 04/27/21 | For Sale | $366,000 | +87.7% | $224 / Sq Ft |
| 02/24/2017 02/24/17 | Sold | $195,000 | 0.0% | $119 / Sq Ft |
| 01/23/2017 01/23/17 | Pending | -- | -- | -- |
| 01/17/2017 01/17/17 | Price Changed | $195,000 | -2.0% | $119 / Sq Ft |
| 01/11/2017 01/11/17 | Price Changed | $199,000 | -0.5% | $122 / Sq Ft |
| 12/29/2016 12/29/16 | Price Changed | $200,000 | -4.3% | $122 / Sq Ft |
| 12/10/2016 12/10/16 | Price Changed | $209,000 | -2.8% | $128 / Sq Ft |
| 12/01/2016 12/01/16 | For Sale | $215,000 | -- | $132 / Sq Ft |
Tax History Compared to Growth
Tax History
| Year | Tax Paid | Tax Assessment Tax Assessment Total Assessment is a certain percentage of the fair market value that is determined by local assessors to be the total taxable value of land and additions on the property. | Land | Improvement |
|---|---|---|---|---|
| 2025 | $1,852 | $13,320 | -- | -- |
| 2024 | $1,817 | $12,686 | -- | -- |
| 2023 | $1,817 | $28,320 | $5,660 | $22,660 |
| 2022 | $1,762 | $21,200 | $4,240 | $16,960 |
| 2021 | $1,776 | $19,570 | $3,910 | $15,660 |
| 2020 | $1,729 | $17,570 | $3,510 | $14,060 |
| 2019 | $1,734 | $16,030 | $3,200 | $12,830 |
| 2018 | $1,649 | $15,010 | $3,000 | $12,010 |
| 2017 | $1,559 | $13,230 | $2,640 | $10,590 |
| 2016 | $1,648 | $12,420 | $2,480 | $9,940 |
| 2015 | $1,487 | $11,900 | $2,380 | $9,520 |
Agents Affiliated with this Home
-
Kort Linden

Seller's Agent in 2022
Kort Linden
HomeSmart
(480) 998-0110
3 in this area
165 Total Sales
-
Christine Erickson
C
Buyer's Agent in 2022
Christine Erickson
W and Partners, LLC
(602) 903-4818
1 in this area
44 Total Sales
-

Seller's Agent in 2021
Jacqueline Moore
Opendoor Brokerage, LLC
(480) 462-5392
18 in this area
6,705 Total Sales
-
B
Buyer's Agent in 2021
Brandon Fitting
Keller Williams, Professional Partners
(480) 685-2760
-
Mehran Parsai

Seller's Agent in 2017
Mehran Parsai
Realty One Group
(480) 980-2244
4 in this area
91 Total Sales
-
Michael Escobedo

Buyer's Agent in 2017
Michael Escobedo
Jason Mitchell Real Estate
(602) 323-4560
5 in this area
212 Total Sales
Map
Source: Arizona Regional Multiple Listing Service (ARMLS)
MLS Number: 6227561
APN: 104-77-426
- 6928 S 50th Dr Unit 1
- 6709 S 49th Dr
- 4934 W Apollo Rd
- 4727 W Maldonado Rd
- 7242 S 48th Glen
- 7209 S 48th Ln
- 7229 S 48th Ln
- 7336 S 48th Glen
- 6506 S 50th Ln
- 6409 S 49th Dr
- 5218 W Lydia Ln
- 4657 W Carson Rd
- 5123 W Novak Way
- 6920 S 46th Dr
- 6843 S 46th Dr
- 5239 W Leodra Ln
- 6413 S 47th Dr
- 5342 W Maldonado Rd
- 6804 S 45th Glen
- 4613 W Ellis St
