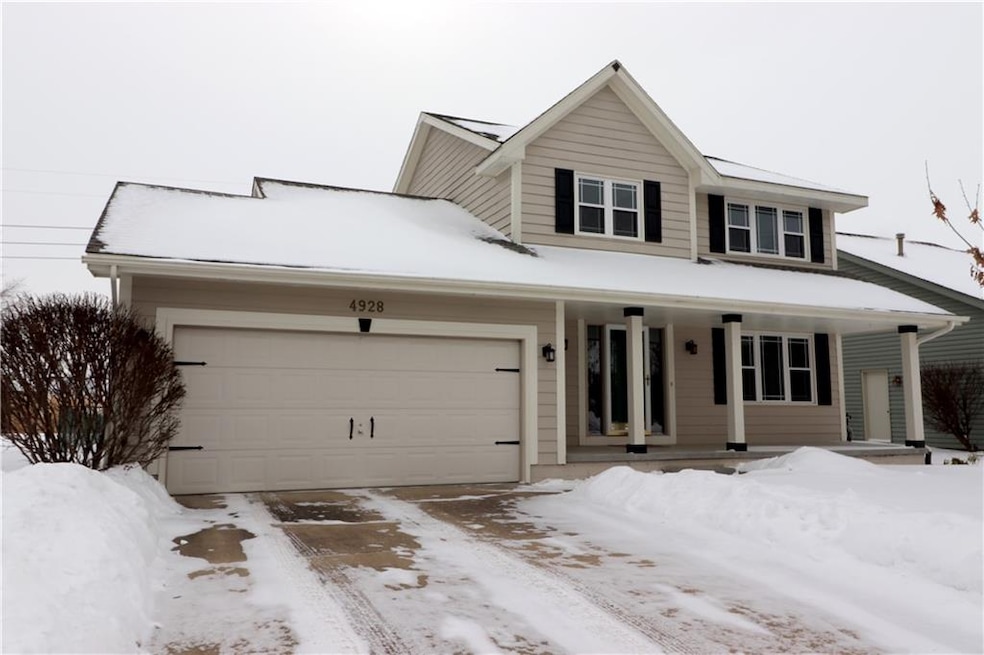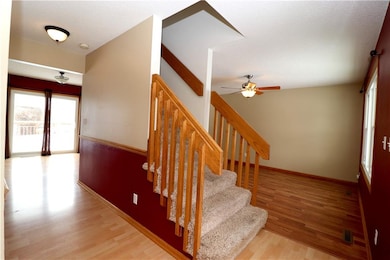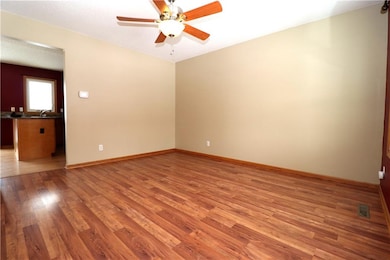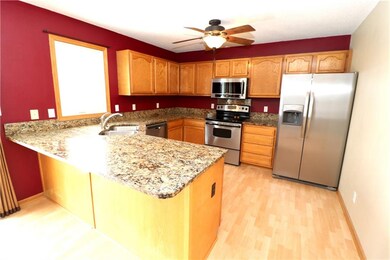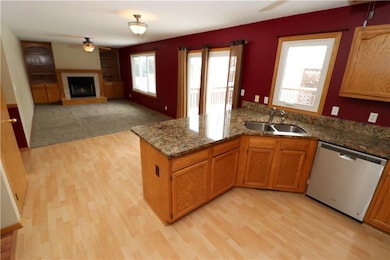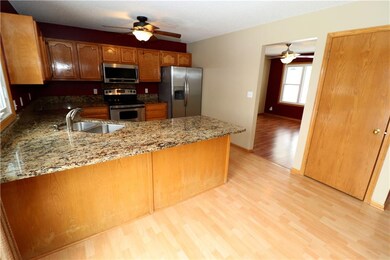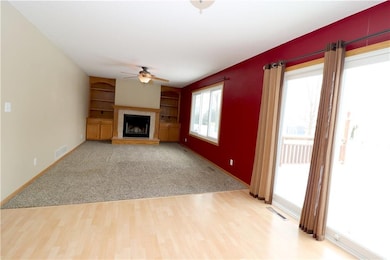
4928 Hawthorne Dr West Des Moines, IA 50265
Estimated Value: $311,000 - $344,000
Highlights
- 1 Fireplace
- No HOA
- Eat-In Kitchen
- Jordan Creek Elementary School Rated A-
- Formal Dining Room
- Tile Flooring
About This Home
As of April 2021Check out this 2 story home that has a great back yard with a swing set for the kids and a shed for additional storage! Entertain guests on the spacious deck that is 21 x 24! The main floor has a great room with a fireplace that has built-ins, a formal dining room and eat in kitchen with granite countertops and mudroom with washer and dryer. 3 bedrooms, 2 1/2 baths on the 2nd floor with a walk in closet in the master with linen closet. Roof was replaced in November of 2020 with new windows in stalled in 2018. Furnace is 95% high efficiency and water heater is tankless and on-demand. Other amenities include whole house humidifier, stainless steel appliances and additional storage. Schedule a showing today.
Home Details
Home Type
- Single Family
Est. Annual Taxes
- $4,685
Year Built
- Built in 1997
Lot Details
- 10,500 Sq Ft Lot
- Lot Dimensions are 60x175
Home Design
- Frame Construction
- Asphalt Shingled Roof
Interior Spaces
- 1,494 Sq Ft Home
- 2-Story Property
- 1 Fireplace
- Drapes & Rods
- Formal Dining Room
- Fire and Smoke Detector
- Finished Basement
Kitchen
- Eat-In Kitchen
- Stove
- Microwave
- Dishwasher
Flooring
- Carpet
- Laminate
- Tile
- Vinyl
Bedrooms and Bathrooms
- 3 Bedrooms
Laundry
- Dryer
- Washer
Parking
- 2 Car Attached Garage
- Driveway
Utilities
- Forced Air Heating and Cooling System
- Cable TV Available
Community Details
- No Home Owners Association
Listing and Financial Details
- Assessor Parcel Number 32003026999527
Ownership History
Purchase Details
Home Financials for this Owner
Home Financials are based on the most recent Mortgage that was taken out on this home.Purchase Details
Home Financials for this Owner
Home Financials are based on the most recent Mortgage that was taken out on this home.Purchase Details
Home Financials for this Owner
Home Financials are based on the most recent Mortgage that was taken out on this home.Purchase Details
Home Financials for this Owner
Home Financials are based on the most recent Mortgage that was taken out on this home.Purchase Details
Home Financials for this Owner
Home Financials are based on the most recent Mortgage that was taken out on this home.Similar Homes in West Des Moines, IA
Home Values in the Area
Average Home Value in this Area
Purchase History
| Date | Buyer | Sale Price | Title Company |
|---|---|---|---|
| Vleyee Korma | $270,000 | First American Mortgage Sln | |
| Siebrecht Kyle | $223,500 | Attorney | |
| Chamberlin Donald | $163,500 | -- | |
| Kelderman Brian K | $143,500 | -- | |
| Todhunter Richard Craig | $130,500 | -- | |
| Regency Builders Inc | $24,000 | -- |
Mortgage History
| Date | Status | Borrower | Loan Amount |
|---|---|---|---|
| Open | Vleyee Korma | $265,010 | |
| Closed | Vleyee Korma | $265,010 | |
| Previous Owner | Chamberlin Donald | $172,568 | |
| Previous Owner | Chamberlin Donald D | $35,200 | |
| Previous Owner | Chamberlin Donald | $26,000 | |
| Previous Owner | Chamberlin Donald | $155,705 | |
| Previous Owner | Kelderman Brian K | $136,800 | |
| Previous Owner | Todhunter Richard Craig | $114,111 |
Property History
| Date | Event | Price | Change | Sq Ft Price |
|---|---|---|---|---|
| 04/02/2021 04/02/21 | Sold | $269,900 | 0.0% | $181 / Sq Ft |
| 03/25/2021 03/25/21 | Pending | -- | -- | -- |
| 02/12/2021 02/12/21 | For Sale | $269,900 | +20.8% | $181 / Sq Ft |
| 08/24/2015 08/24/15 | Sold | $223,400 | -2.8% | $150 / Sq Ft |
| 07/25/2015 07/25/15 | Pending | -- | -- | -- |
| 06/22/2015 06/22/15 | For Sale | $229,900 | -- | $154 / Sq Ft |
Tax History Compared to Growth
Tax History
| Year | Tax Paid | Tax Assessment Tax Assessment Total Assessment is a certain percentage of the fair market value that is determined by local assessors to be the total taxable value of land and additions on the property. | Land | Improvement |
|---|---|---|---|---|
| 2024 | $4,850 | $306,000 | $65,300 | $240,700 |
| 2023 | $4,776 | $306,000 | $65,300 | $240,700 |
| 2022 | $4,718 | $247,300 | $53,300 | $194,000 |
| 2021 | $4,472 | $247,300 | $53,300 | $194,000 |
| 2020 | $4,400 | $231,600 | $49,900 | $181,700 |
| 2019 | $4,128 | $231,600 | $49,900 | $181,700 |
| 2018 | $4,132 | $210,000 | $44,400 | $165,600 |
| 2017 | $3,884 | $210,000 | $44,400 | $165,600 |
| 2016 | $3,796 | $192,300 | $39,600 | $152,700 |
| 2015 | $3,796 | $192,300 | $39,600 | $152,700 |
| 2014 | $3,444 | $173,400 | $35,200 | $138,200 |
Agents Affiliated with this Home
-
Jeffrey Horner

Seller's Agent in 2021
Jeffrey Horner
Gillum Group Real Estate LLC
(515) 619-8592
12 in this area
131 Total Sales
-
Eena Gardner

Buyer's Agent in 2021
Eena Gardner
RE/MAX
(515) 330-5710
25 in this area
152 Total Sales
-
G
Seller's Agent in 2015
Glenda Jacobsma
RE/MAX
Map
Source: Des Moines Area Association of REALTORS®
MLS Number: 622185
APN: 320-03026999527
- 4729 Ashley Park Dr
- 4425 Mills Civic Pkwy Unit 803
- 4774 Coachlight Dr
- 640 S 50th St Unit 2212
- 4855 Coachlight Dr
- 4842 Meadow Valley Dr
- 4670 Meadow Valley Dr
- 5001 Westwood Dr
- 4827 Fieldstone Dr
- 108 S 46th St
- 140 S 52nd St
- 255 S 41st St Unit 182
- 4400 Ep True Pkwy Unit 19
- 4400 Ep True Pkwy Unit 4
- 4400 Ep True Pkwy Unit 51
- 151 52nd St
- 150 S Prairie View Dr Unit 802
- 1 S My Way
- 5477 S Prairie View Dr
- 1101 S 45th Ct
- 4928 Hawthorne Dr
- 4920 Hawthorne Dr
- 4936 Hawthorne Dr
- 4912 Hawthorne Dr
- 4944 Hawthorne Dr
- 4851 Ashley Park Dr
- 4904 Hawthorne Dr
- 4952 Hawthorne Dr
- 4863 Ashley Park Dr
- 4827 Ashley Park Dr
- 4931 Hawthorne Dr
- 4923 Hawthorne Dr
- 4939 Hawthorne Dr
- 4878 Hawthorne Dr
- 4815 Ashley Park Dr
- 4960 Hawthorne Dr
- 4915 Hawthorne Dr
- 4887 Ashley Park Dr
- 4854 Hawthorne Dr
- 4968 Hawthorne Dr
