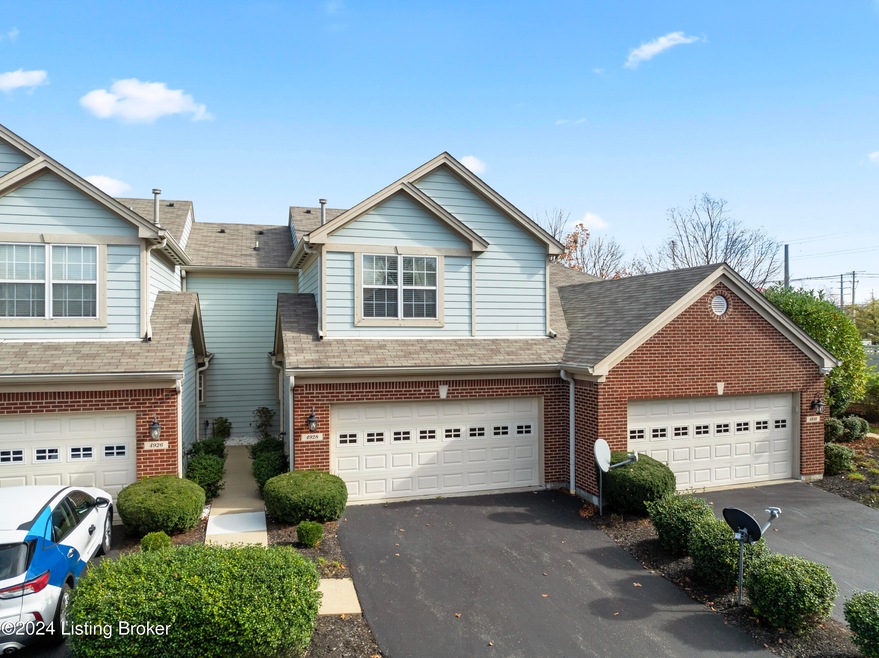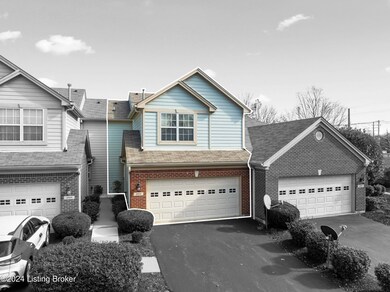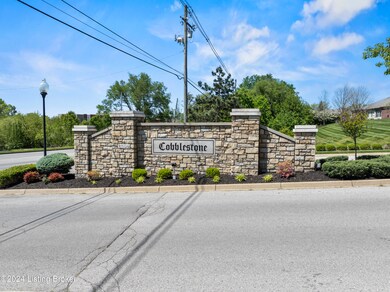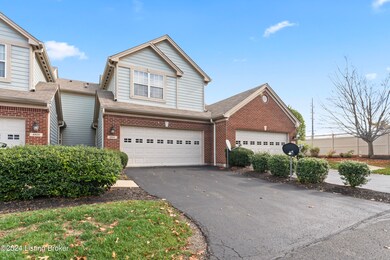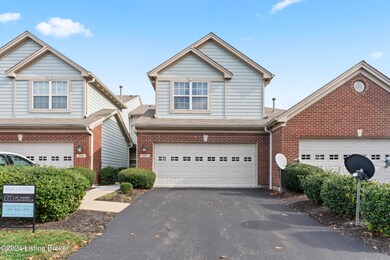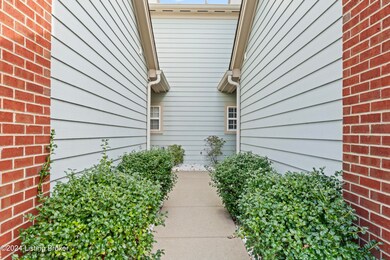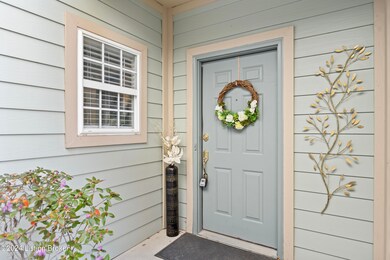
4928 Merton Square Unit 4928 Louisville, KY 40241
Worthington NeighborhoodHighlights
- 2 Car Attached Garage
- Patio
- Forced Air Heating and Cooling System
- Norton Elementary School Rated A-
About This Home
As of January 2025Welcome to your dream home! This incredible three bedroom, three bathroom home is the perfect blend of style, comfort, and convenience. Featuring a spacious two car garage and thoughtful updates, this condo truly has it all. 🌟 Modern Upgrades Throughout: Enjoy the sleek, updated interiors with new GE appliances, beautiful new flooring, and refreshed bathrooms that add a contemporary feel to every space. 🍃 Private Patio Oasis: Step outside to your own patio - the perfect spot to relax with a morning coffee or enjoy evening sunsets in style. 🏊 Resort-Style Pool: Dive into luxury! The resort-style pool is just steps away, offering an ideal escape to cool off on hot summer days or simply lounge by the water. 🌆 Prime Location: Nestled near the vibrant and sought- this condo keeps you close to everything. Enjoy quick access to top shopping, dining, parks, and major transportation routes, ensuring you're never far from the best that the area has to offer! This is your rare opportunity to live in a stunning, move-in-ready condo with unbeatable amenities. Schedule your tour today and discover your new home sweet home!
Property Details
Home Type
- Condominium
Est. Annual Taxes
- $2,916
Year Built
- Built in 2001
Parking
- 2 Car Attached Garage
- Driveway
Home Design
- Shingle Roof
- Vinyl Siding
Interior Spaces
- 1,686 Sq Ft Home
- 2-Story Property
Bedrooms and Bathrooms
- 3 Bedrooms
Outdoor Features
- Patio
Utilities
- Forced Air Heating and Cooling System
- Heating System Uses Natural Gas
Community Details
- Property has a Home Owners Association
- Cobblestone Subdivision
Listing and Financial Details
- Legal Lot and Block 0023 / 3357
- Assessor Parcel Number 21335700234928
- Seller Concessions Not Offered
Ownership History
Purchase Details
Home Financials for this Owner
Home Financials are based on the most recent Mortgage that was taken out on this home.Purchase Details
Home Financials for this Owner
Home Financials are based on the most recent Mortgage that was taken out on this home.Purchase Details
Map
Similar Homes in the area
Home Values in the Area
Average Home Value in this Area
Purchase History
| Date | Type | Sale Price | Title Company |
|---|---|---|---|
| Deed | $298,000 | Grace Title | |
| Deed | $298,000 | Grace Title | |
| Deed | -- | Nations Title | |
| Warranty Deed | $148,865 | -- |
Mortgage History
| Date | Status | Loan Amount | Loan Type |
|---|---|---|---|
| Open | $223,500 | New Conventional | |
| Closed | $223,500 | New Conventional | |
| Previous Owner | $171,154 | FHA | |
| Previous Owner | $166,429 | FHA | |
| Previous Owner | $29,303 | No Value Available |
Property History
| Date | Event | Price | Change | Sq Ft Price |
|---|---|---|---|---|
| 01/14/2025 01/14/25 | Sold | $298,000 | -0.6% | $177 / Sq Ft |
| 11/15/2024 11/15/24 | Pending | -- | -- | -- |
| 11/11/2024 11/11/24 | For Sale | $299,900 | -- | $178 / Sq Ft |
Tax History
| Year | Tax Paid | Tax Assessment Tax Assessment Total Assessment is a certain percentage of the fair market value that is determined by local assessors to be the total taxable value of land and additions on the property. | Land | Improvement |
|---|---|---|---|---|
| 2024 | $2,916 | $256,270 | $0 | $256,270 |
| 2023 | $2,968 | $256,270 | $0 | $256,270 |
| 2022 | $2,978 | $185,000 | $0 | $185,000 |
| 2021 | $2,322 | $185,000 | $0 | $185,000 |
| 2020 | $2,131 | $185,000 | $0 | $185,000 |
| 2019 | $2,088 | $185,000 | $0 | $185,000 |
| 2018 | $1,980 | $185,000 | $0 | $185,000 |
| 2017 | $1,942 | $185,000 | $0 | $185,000 |
| 2013 | $1,695 | $169,500 | $0 | $169,500 |
Source: Metro Search (Greater Louisville Association of REALTORS®)
MLS Number: 1674623
APN: 335700234928
- 5010 Cotehele Place
- 4313 Brownsboro Glen Rd
- 5106 Telford Ln
- 10303 Trotters Pointe Dr Unit 304
- 10304 Southern Meadows Dr Unit 104
- 9507 Civic Way
- 4205 Brownsboro Glen Rd
- 10002 Brownsboro Gardens Cir
- 10614 Meeting St Unit Lot 318
- 9502 Gerardia Ln
- 10606 Kings Crown Dr
- 10432 Going Ct
- 10436 Going Ct
- 5414 Killinur Dr
- 9410 Norton Commons Blvd
- 5214 Craigs Creek Dr
- 10503 Sandbourne Way
- 10708 Northington Ln
- 9144 Cranesbill Trace
- 10726 Impatiens St
