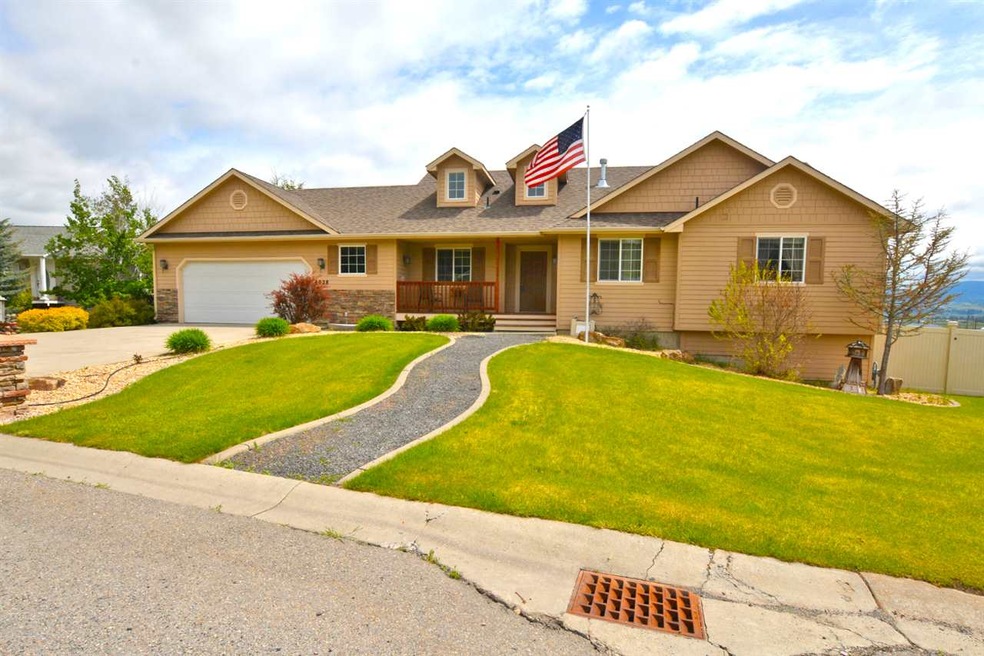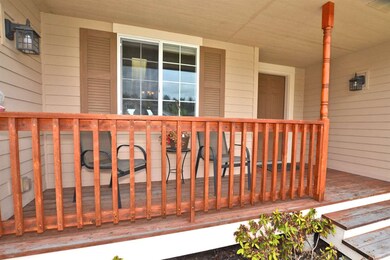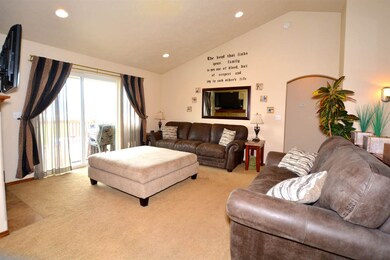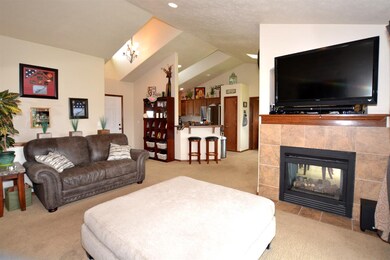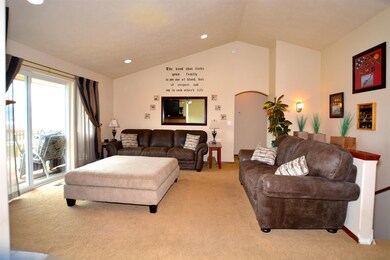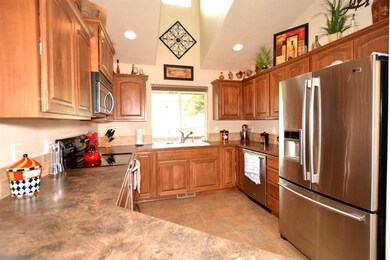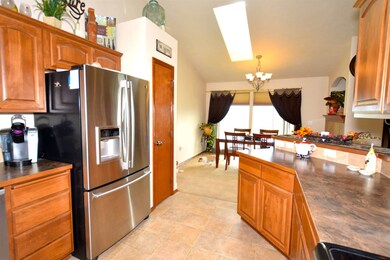
4928 N Vista Grande Dr Otis Orchards, WA 99027
Estimated Value: $552,659 - $607,000
Highlights
- Mountain View
- Corner Lot
- 2 Car Attached Garage
- Ranch Style House
- Formal Dining Room
- Eat-In Kitchen
About This Home
As of August 2017Beautiful home with a 2 1/2 car garage located in the Highland Estates community. Open floor concept with amazing doubled sided gas fireplace. Stunning mountain views from your oversized deck. Main floor living with 3 bedrooms, 2 baths, and laundry upstairs. Master bedroom with large walk in closet and double sinks. Day light walk out basement partially finished boasts a large entertainment room, another bedroom, 2 storage areas, and a roughed in bathroom. Ready for you to bring your ideas.
Last Agent to Sell the Property
Keller Williams Spokane - Main License #114610 Listed on: 05/18/2017

Home Details
Home Type
- Single Family
Est. Annual Taxes
- $2,722
Year Built
- Built in 2007
Lot Details
- 0.36 Acre Lot
- Back Yard Fenced
- Corner Lot
- Sprinkler System
HOA Fees
- $10 Monthly HOA Fees
Home Design
- Ranch Style House
- Composition Roof
- T111 Siding
- Hardboard
Interior Spaces
- 2,563 Sq Ft Home
- Gas Fireplace
- Family Room with entrance to outdoor space
- Formal Dining Room
- Mountain Views
Kitchen
- Eat-In Kitchen
- Free-Standing Range
- Microwave
- Dishwasher
- Disposal
Bedrooms and Bathrooms
- 4 Bedrooms
- Walk-In Closet
- Primary Bathroom is a Full Bathroom
- 2 Bathrooms
Partially Finished Basement
- Basement Fills Entire Space Under The House
- Exterior Basement Entry
- Recreation or Family Area in Basement
- Basement with some natural light
Parking
- 2 Car Attached Garage
- Garage Door Opener
Schools
- Otis Orchards Elementary School
- East Valley Middle School
- East Valley High School
Utilities
- Forced Air Heating and Cooling System
- Heating System Uses Gas
- 200+ Amp Service
- Gas Water Heater
- Satellite Dish
Listing and Financial Details
- Assessor Parcel Number 56323.1301
Community Details
Overview
- Highland Estates Second Edition Subdivision
Amenities
- Community Deck or Porch
Ownership History
Purchase Details
Home Financials for this Owner
Home Financials are based on the most recent Mortgage that was taken out on this home.Purchase Details
Home Financials for this Owner
Home Financials are based on the most recent Mortgage that was taken out on this home.Purchase Details
Home Financials for this Owner
Home Financials are based on the most recent Mortgage that was taken out on this home.Purchase Details
Similar Homes in the area
Home Values in the Area
Average Home Value in this Area
Purchase History
| Date | Buyer | Sale Price | Title Company |
|---|---|---|---|
| Wirth Donald M | $310,000 | Inland Professional Title | |
| Roberts Rhonda | -- | First American Title Ins Co | |
| Roberts Rhonda S | -- | Transnation Title Ins Co | |
| Roberts Rhonda S | $265,950 | Transnation Title Ins Co | |
| Condron Homes Llc | $40,000 | Transnation Title |
Mortgage History
| Date | Status | Borrower | Loan Amount |
|---|---|---|---|
| Open | Wirth Donald M | $353,970 | |
| Closed | Wirth Donald M | $350,090 | |
| Closed | Wirth Donald M | $340,000 | |
| Closed | Wirth Donald M | $310,000 | |
| Previous Owner | Roberts Rhonda | $224,974 | |
| Previous Owner | Roberts Rhonda | $224,787 | |
| Previous Owner | Roberts Rhonda | $247,809 | |
| Previous Owner | Roberts Rhonda | $242,071 | |
| Previous Owner | Roberts Rhonda | $240,000 | |
| Previous Owner | Roberts Rhonda S | $239,355 |
Property History
| Date | Event | Price | Change | Sq Ft Price |
|---|---|---|---|---|
| 08/14/2017 08/14/17 | Sold | $310,000 | -3.1% | $121 / Sq Ft |
| 07/05/2017 07/05/17 | Pending | -- | -- | -- |
| 05/18/2017 05/18/17 | For Sale | $320,000 | -- | $125 / Sq Ft |
Tax History Compared to Growth
Tax History
| Year | Tax Paid | Tax Assessment Tax Assessment Total Assessment is a certain percentage of the fair market value that is determined by local assessors to be the total taxable value of land and additions on the property. | Land | Improvement |
|---|---|---|---|---|
| 2024 | $4,684 | $503,300 | $75,000 | $428,300 |
| 2023 | $4,822 | $496,200 | $75,000 | $421,200 |
| 2022 | $4,533 | $521,200 | $75,000 | $446,200 |
| 2021 | $4,460 | $374,900 | $45,000 | $329,900 |
| 2020 | $4,323 | $345,100 | $45,000 | $300,100 |
| 2019 | $3,733 | $305,200 | $45,000 | $260,200 |
| 2018 | $3,449 | $261,800 | $40,000 | $221,800 |
| 2017 | $2,722 | $207,700 | $40,000 | $167,700 |
| 2016 | $2,476 | $190,700 | $40,000 | $150,700 |
| 2015 | $2,440 | $181,200 | $40,000 | $141,200 |
| 2014 | -- | $172,500 | $35,000 | $137,500 |
| 2013 | -- | $0 | $0 | $0 |
Agents Affiliated with this Home
-
Christine Mundel

Seller's Agent in 2017
Christine Mundel
Keller Williams Spokane - Main
(509) 868-1726
249 Total Sales
-
Deb Perisian

Buyer's Agent in 2017
Deb Perisian
Silvercreek Realty Group
(208) 215-8565
63 Total Sales
Map
Source: Spokane Association of REALTORS®
MLS Number: 201716968
APN: 56323.1301
- 5114 N Del Rey Dr
- 5208 N Del Rey Dr
- 5424 N Del Rey Dr
- 5612 N Vista Grande Dr
- 19625 E Wellesley Ave Unit 41
- 19625 E Wellesley Ave Unit 15
- 17500 E Wellesley Ave
- 4919 N Campbell Rd
- 4718 N Campbell Rd Unit 4720
- 4411 N Campbell Rd
- 3512 N Barker Rd
- 18707 E Terrapin Ln
- 20306 E Happy Trails Ln
- 20303 E Happy Trails Ln
- 3109 N Rio Grande Rd
- 18924 E Fredrick Ave
- 19016 E Frederick Ave
- 3105 N Rio Grande Rd
- 20716 E Gilbert Rd
- 2920 N Rivista Dr
- 4928 N Vista Grande Dr
- 5014 N Vista Grande Dr
- 4927 N Vista Grande Dr
- 5016 N Vista Grande Dr
- 5017 N Vista Grande Dr
- 4925 N Vista Grande Dr
- 5022 N Vista Grande Dr
- 4921 N Vista Grande Dr
- 4920 N Vista Grande Dr
- 5104 N Vista Grande Dr
- 5107 N Vista Grande Dr
- 4919 N Vista Grande Dr
- 5110 N Vista Grande Dr
- 5111 N Vista Grande Dr
- 4917 N Vista Grande Dr
- 5120 N Vista Grande Dr
- 5121 N Vista Grande Dr
- 4915 N Vista Grande Dr
- 4913 N Vista Grande Dr
- 5204 N Vista Grande Dr
