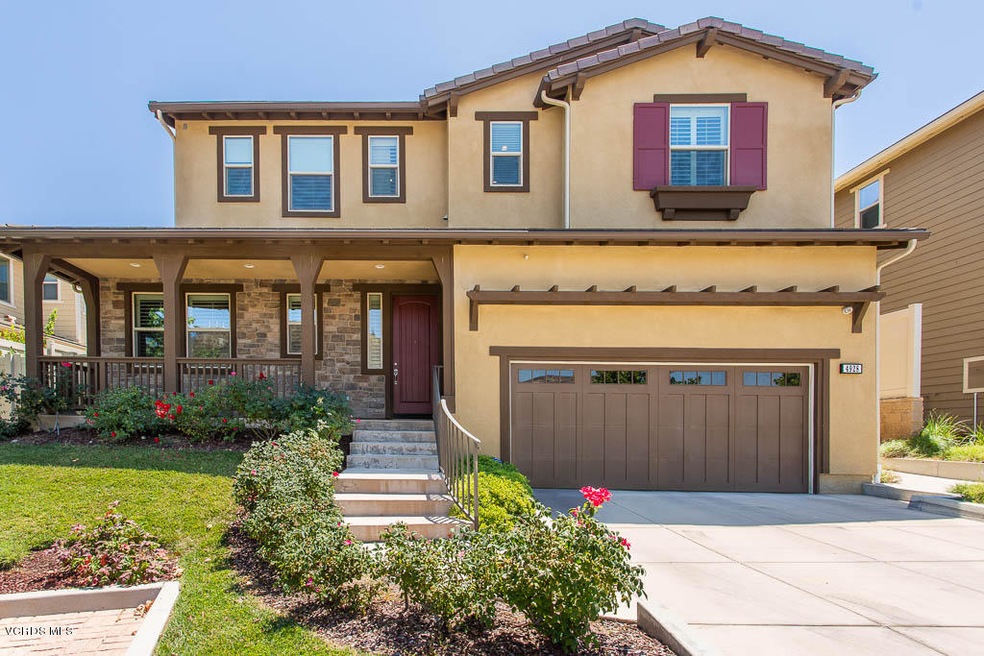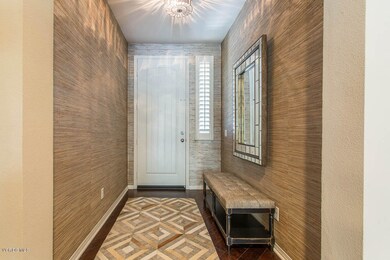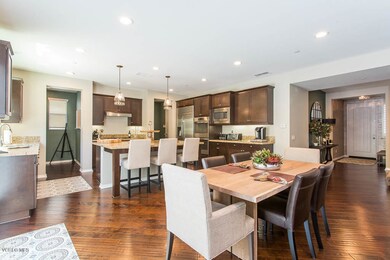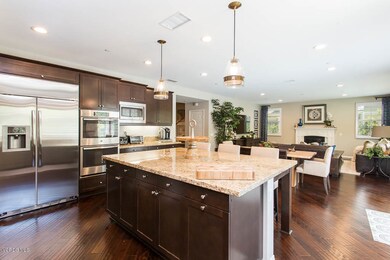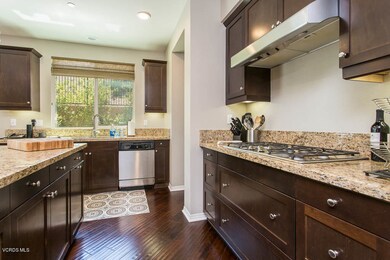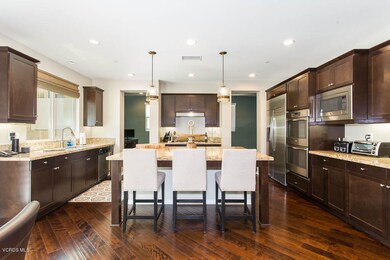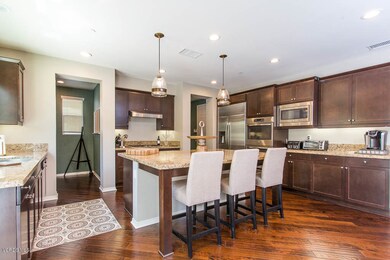
4928 Princess Dr Agoura Hills, CA 91301
Highlights
- Wood Flooring
- Lupin Hill Elementary Rated A
- Maintained Community
About This Home
As of March 2025This absolutely GORGEOUS home looks like it jumped off the pages of a Restoration Hardware catalog! Stylish, spacious and stunning, this home in The Terraces is a must have! Downstairs features a gourmet kitchen with a double oven, built-in refrigerator, a massive island with breakfast bar, beautiful granite counters, a walk-in pantry and an office nook. The kitchen opens to the formal dining area and great room complimented by a classic, chic fireplace. You'll also find an ensuite bed/bath, powder room and a large under-stair closet. Upstairs offers a romantic spa-like sanctuary with a walk-in closet for the most discriminating shopper, a soaking tub and dual sinks. Three additional bedrooms, one ensuite with a walk-in closet and two that share an attached bathroom, plus a generous laundry room with a sink and storage complete the upper level. Add to this custom designer touches throughout, TONS of storage, plantation shutters, recessed lighting, in-ceiling sprinklers, an epoxy coated oversized two car garage with built-in storage, hard-wired, closed circuit security cameras, ADT ready, dual zone AC/Heat, outdoor patio, incredible insulation (you could hear a pin drop!) and award-winning schools - move in and enjoy!
Last Agent to Sell the Property
Pinnacle Estate Properties, Inc. License #01896056 Listed on: 07/14/2020

Home Details
Home Type
- Single Family
Est. Annual Taxes
- $13,402
Year Built
- Built in 2014
Parking
- 2 Car Garage
Interior Spaces
- 2-Story Property
- Decorative Fireplace
Flooring
- Wood
- Carpet
- Stone
Community Details
- The Terraces At Agoura Hills Association
- Maintained Community
Ownership History
Purchase Details
Home Financials for this Owner
Home Financials are based on the most recent Mortgage that was taken out on this home.Purchase Details
Home Financials for this Owner
Home Financials are based on the most recent Mortgage that was taken out on this home.Purchase Details
Home Financials for this Owner
Home Financials are based on the most recent Mortgage that was taken out on this home.Purchase Details
Home Financials for this Owner
Home Financials are based on the most recent Mortgage that was taken out on this home.Purchase Details
Home Financials for this Owner
Home Financials are based on the most recent Mortgage that was taken out on this home.Purchase Details
Purchase Details
Similar Homes in the area
Home Values in the Area
Average Home Value in this Area
Purchase History
| Date | Type | Sale Price | Title Company |
|---|---|---|---|
| Grant Deed | $1,425,000 | Consumers Title Company | |
| Grant Deed | $1,090,000 | First American Title | |
| Interfamily Deed Transfer | -- | Ticor Title Company Of Ca | |
| Interfamily Deed Transfer | -- | Ticor Title Company Of Ca | |
| Grant Deed | $927,500 | First American Title Company | |
| Grant Deed | $8,400,084 | First American Title Company | |
| Grant Deed | -- | First American Title Company |
Mortgage History
| Date | Status | Loan Amount | Loan Type |
|---|---|---|---|
| Open | $1,140,000 | New Conventional | |
| Previous Owner | $168,800 | Credit Line Revolving | |
| Previous Owner | $724,000 | New Conventional | |
| Previous Owner | $724,000 | New Conventional | |
| Previous Owner | $679,650 | New Conventional | |
| Previous Owner | $696,500 | Adjustable Rate Mortgage/ARM | |
| Previous Owner | $625,500 | New Conventional | |
| Previous Owner | $10,600,000 | Construction |
Property History
| Date | Event | Price | Change | Sq Ft Price |
|---|---|---|---|---|
| 05/30/2025 05/30/25 | Rented | $8,000 | +0.1% | -- |
| 05/28/2025 05/28/25 | Under Contract | -- | -- | -- |
| 05/17/2025 05/17/25 | Price Changed | $7,995 | -5.9% | $3 / Sq Ft |
| 04/29/2025 04/29/25 | For Rent | $8,495 | 0.0% | -- |
| 03/17/2025 03/17/25 | Sold | $1,425,000 | -1.7% | $458 / Sq Ft |
| 02/14/2025 02/14/25 | Pending | -- | -- | -- |
| 01/29/2025 01/29/25 | For Sale | $1,450,000 | +38.1% | $467 / Sq Ft |
| 10/07/2020 10/07/20 | Sold | $1,050,000 | 0.0% | $338 / Sq Ft |
| 09/07/2020 09/07/20 | Pending | -- | -- | -- |
| 07/14/2020 07/14/20 | For Sale | $1,050,000 | -- | $338 / Sq Ft |
Tax History Compared to Growth
Tax History
| Year | Tax Paid | Tax Assessment Tax Assessment Total Assessment is a certain percentage of the fair market value that is determined by local assessors to be the total taxable value of land and additions on the property. | Land | Improvement |
|---|---|---|---|---|
| 2024 | $13,402 | $1,156,715 | $668,029 | $488,686 |
| 2023 | $13,111 | $1,134,035 | $654,931 | $479,104 |
| 2022 | $12,658 | $1,111,800 | $642,090 | $469,710 |
| 2021 | $12,633 | $1,090,000 | $629,500 | $460,500 |
| 2020 | $11,927 | $1,027,810 | $364,297 | $663,513 |
| 2019 | $11,533 | $999,169 | $357,154 | $642,015 |
| 2018 | $11,428 | $979,578 | $350,151 | $629,427 |
| 2016 | $10,795 | $941,542 | $336,555 | $604,987 |
| 2015 | $10,521 | $927,400 | $331,500 | $595,900 |
| 2014 | $399 | $18,591 | $18,591 | $0 |
Agents Affiliated with this Home
-
Hannah Yin
H
Seller's Agent in 2025
Hannah Yin
Beverly and Company
(805) 341-7944
5 in this area
104 Total Sales
-
Jill Reeder

Seller's Agent in 2025
Jill Reeder
Compass
(310) 924-9311
1 in this area
26 Total Sales
-
Brian Graver

Seller's Agent in 2020
Brian Graver
Pinnacle Estate Properties, Inc.
(805) 242-3525
6 in this area
75 Total Sales
Map
Source: Conejo Simi Moorpark Association of REALTORS®
MLS Number: 220007336
APN: 2061-014-013
- 4968 Princess Dr
- 4114 Yankee Dr
- 4108 Yankee Dr
- 4057 Yankee Dr Unit 14
- 4059 Yankee Dr
- 27556 Rondell St
- 28207 Laura la Plante Dr
- 5324 Chesebro Rd
- 27535 Freetown Ln
- 27506 Rondell St
- 27444 Country Glen Rd
- 5356 Chesebro Rd
- 5322 Colodny Dr Unit 9
- 5241 Colodny Dr Unit 403
- 5275 Colodny Dr Unit 4
- 5307 Colodny Dr
- 4005 Joelton Dr
- 27300 Agoura Rd
- 3952 Patrick Henry Place
