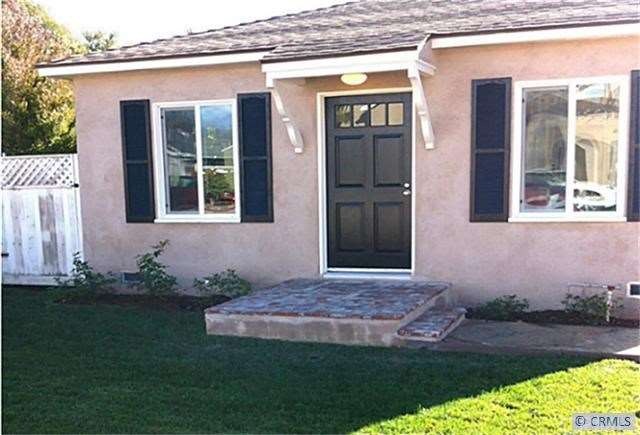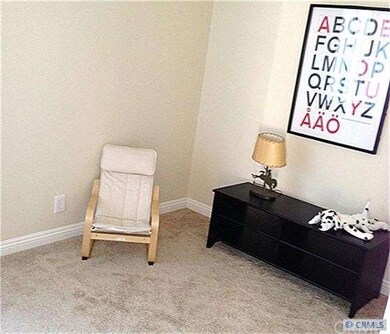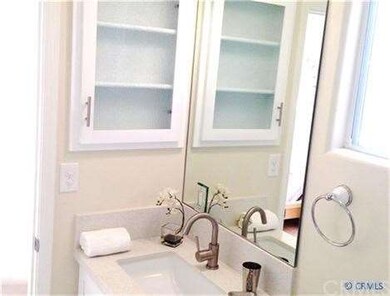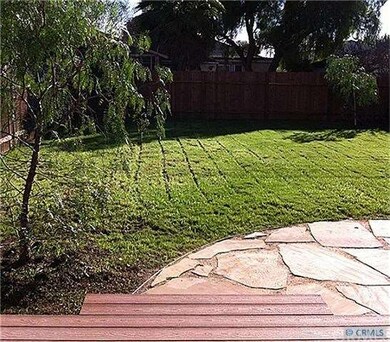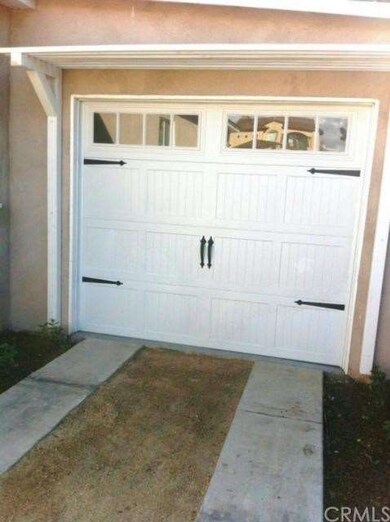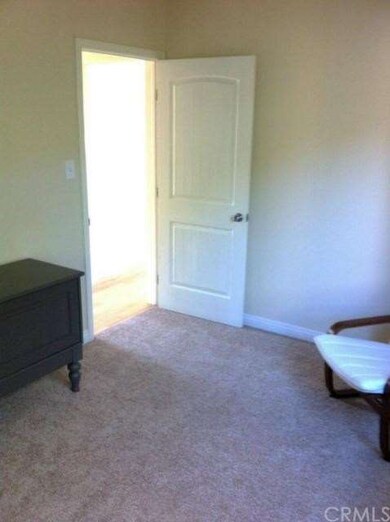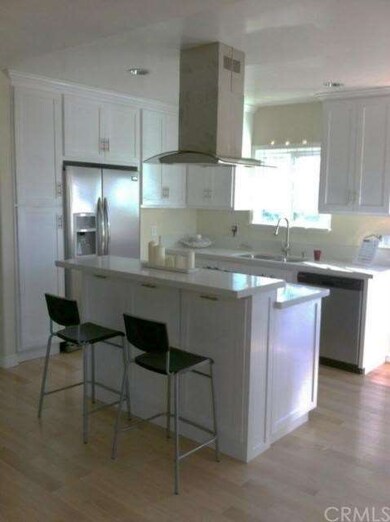
4928 W 130th St Hawthorne, CA 90250
Del Aire NeighborhoodHighlights
- Primary Bedroom Suite
- Updated Kitchen
- Breakfast Area or Nook
- Hollyglen Elementary School Rated A
- Main Floor Bedroom
- 2 Car Direct Access Garage
About This Home
As of April 2013Beautifully renovated Ranch Style home. This is a 3 bedroom, 2 full baths home in a fantastic neighborhood! Neighbors are friendly, and warm who have lived here for years. This home is in the Wiseburn School District where the elementary schools are ranked either a 9 or a 10. This home has a gorgeous master bedroom that overlooks an enormous and wonderfully landscaped backyard. Have breakfast out back on your custom built deck and watch your children and dogs run a muck. There are so many upgrades you just need to come by and see what we have done!! See you soon.
Last Agent to Sell the Property
Chris Presta, Broker License #01098449 Listed on: 01/14/2013
Last Buyer's Agent
Rick Wilkinson
Redfin Corporation License #01427456

Home Details
Home Type
- Single Family
Est. Annual Taxes
- $7,108
Year Built
- Built in 1946
Lot Details
- 5,284 Sq Ft Lot
- Lot Dimensions are 40x132
Parking
- 2 Car Direct Access Garage
- Parking Storage or Cabinetry
- Parking Available
- Garage Door Opener
- Gravel Driveway
- Guest Parking
- Off-Site Parking
Home Design
- Ranch Style House
- Shingle Roof
- Composition Roof
- Stucco
Interior Spaces
- 1,140 Sq Ft Home
- Family Room Off Kitchen
- Living Room
Kitchen
- Updated Kitchen
- Breakfast Area or Nook
- Open to Family Room
- Eat-In Kitchen
- Breakfast Bar
- Range Hood
- Dishwasher
- Kitchen Island
Flooring
- Carpet
- Laminate
Bedrooms and Bathrooms
- 3 Bedrooms
- Main Floor Bedroom
- Primary Bedroom Suite
Laundry
- Laundry Room
- Laundry in Garage
- Dryer
Utilities
- Heating System Uses Natural Gas
- Wall Furnace
Community Details
- Built by Urban Development Partners
- Laundry Facilities
Listing and Financial Details
- Legal Lot and Block 5 / 8
- Tax Tract Number 5755
- Assessor Parcel Number 4144008012
Ownership History
Purchase Details
Home Financials for this Owner
Home Financials are based on the most recent Mortgage that was taken out on this home.Purchase Details
Home Financials for this Owner
Home Financials are based on the most recent Mortgage that was taken out on this home.Purchase Details
Purchase Details
Similar Home in the area
Home Values in the Area
Average Home Value in this Area
Purchase History
| Date | Type | Sale Price | Title Company |
|---|---|---|---|
| Grant Deed | $450,000 | Lawyers Title Company | |
| Grant Deed | $250,002 | Fidelity National Title Co | |
| Grant Deed | -- | None Available | |
| Interfamily Deed Transfer | -- | None Available |
Mortgage History
| Date | Status | Loan Amount | Loan Type |
|---|---|---|---|
| Open | $573,600 | New Conventional | |
| Closed | $415,000 | New Conventional | |
| Closed | $441,849 | FHA |
Property History
| Date | Event | Price | Change | Sq Ft Price |
|---|---|---|---|---|
| 04/22/2013 04/22/13 | Sold | $450,000 | 0.0% | $395 / Sq Ft |
| 04/15/2013 04/15/13 | Pending | -- | -- | -- |
| 03/21/2013 03/21/13 | Off Market | $450,000 | -- | -- |
| 03/20/2013 03/20/13 | Price Changed | $450,000 | +5.9% | $395 / Sq Ft |
| 01/14/2013 01/14/13 | For Sale | $424,900 | +70.0% | $373 / Sq Ft |
| 09/19/2012 09/19/12 | Sold | $250,000 | +9.2% | $253 / Sq Ft |
| 09/08/2012 09/08/12 | Pending | -- | -- | -- |
| 09/01/2012 09/01/12 | For Sale | $229,000 | -- | $231 / Sq Ft |
Tax History Compared to Growth
Tax History
| Year | Tax Paid | Tax Assessment Tax Assessment Total Assessment is a certain percentage of the fair market value that is determined by local assessors to be the total taxable value of land and additions on the property. | Land | Improvement |
|---|---|---|---|---|
| 2024 | $7,108 | $543,266 | $374,252 | $169,014 |
| 2023 | $6,634 | $532,614 | $366,914 | $165,700 |
| 2022 | $6,778 | $522,171 | $359,720 | $162,451 |
| 2021 | $6,538 | $511,933 | $352,667 | $159,266 |
| 2019 | $6,486 | $496,750 | $342,207 | $154,543 |
| 2018 | $6,332 | $487,011 | $335,498 | $151,513 |
| 2016 | $6,102 | $468,102 | $322,471 | $145,631 |
| 2015 | $6,082 | $461,072 | $317,628 | $143,444 |
| 2014 | $6,016 | $452,042 | $311,407 | $140,635 |
Agents Affiliated with this Home
-
Gil Valadez
G
Seller's Agent in 2013
Gil Valadez
Chris Presta, Broker
(213) 494-1637
7 Total Sales
-
R
Buyer's Agent in 2013
Rick Wilkinson
Redfin Corporation
-
John Lahr
J
Seller's Agent in 2012
John Lahr
Edward Jenkins Realty
(310) 220-1209
1 in this area
11 Total Sales
Map
Source: California Regional Multiple Listing Service (CRMLS)
MLS Number: R1206482
APN: 4144-008-012
- 12904 Shoup Ave
- 4852 W 129th St
- 12621 Costa Dr
- 4836 W 134th Place
- 5039 W 135th St
- 4708 W 132nd St
- 4827 W Broadway
- 5174 W 135th St
- 4622 W 131st St
- 13239 Clyde Park Ave
- 13131 Park Place Unit 102
- 5429 Strand Unit 101
- 5048 W 121st St
- 5004 W 138th St
- 13124 Central Ave Unit 201
- 5515 Palm Dr
- 4840 W 139th St
- 4917 W 140th St
- 4509 W 136th St Unit A & B
- 5547 Strand Unit 101
