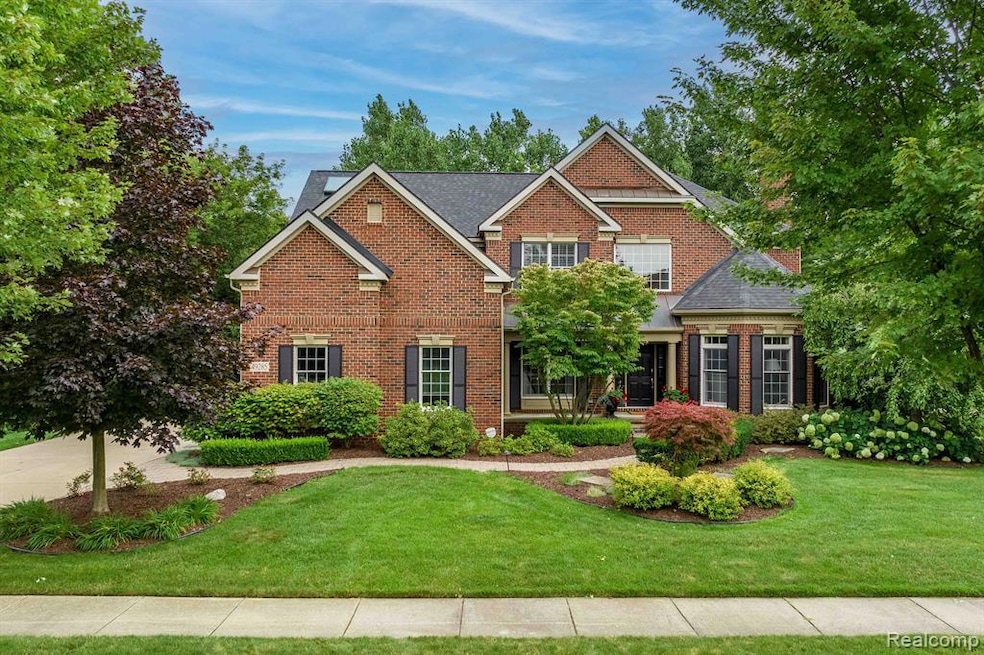Welcome to this exquisite 5-bedroom, 4.5-bath home that epitomizes luxury and sophistication in highly desired Island Lake of Novi. Located in a low traffic section of the community, this house is on a large, corner, wooded lot with tons of privacy. Enjoy the warmth and ambiance of three fireplaces, including two gas and one with a natural gas line. The home is adorned with stunning wide plank Tigerwood flooring throughout, adding a touch of elegance to every room. The custom kitchen completed by Epiphany Kitchens is a chef's delight, equipped with top-of-the-line Sub-Zero, Bosch, and Wolf appliances, as well as a dual-fuel Lacanche stove and oven, crowned by a limestone stove hood and complemented by coffered ceilings. The study features built-in cabinets, perfect for a home office or library. Dual staircases lead to the second floor, enhancing the home's grandeur and accessibility. The primary suite boasts a sitting area and massive walk in closet w/ California closet organization. The lower living area is an entertainer's dream, featuring a bedroom w/ attached bathroom, wetbar, gym, walk-in pantry, laundry room, and wine room adorned with antique doors imported from Asia. The community amenities include two pools, a boathouse with a large event space and workout room, a beach, and walking trails throughout the area. This residence is a true masterpiece, blending timeless design with modern amenities, nestled in a community offering exceptional recreational facilities.

