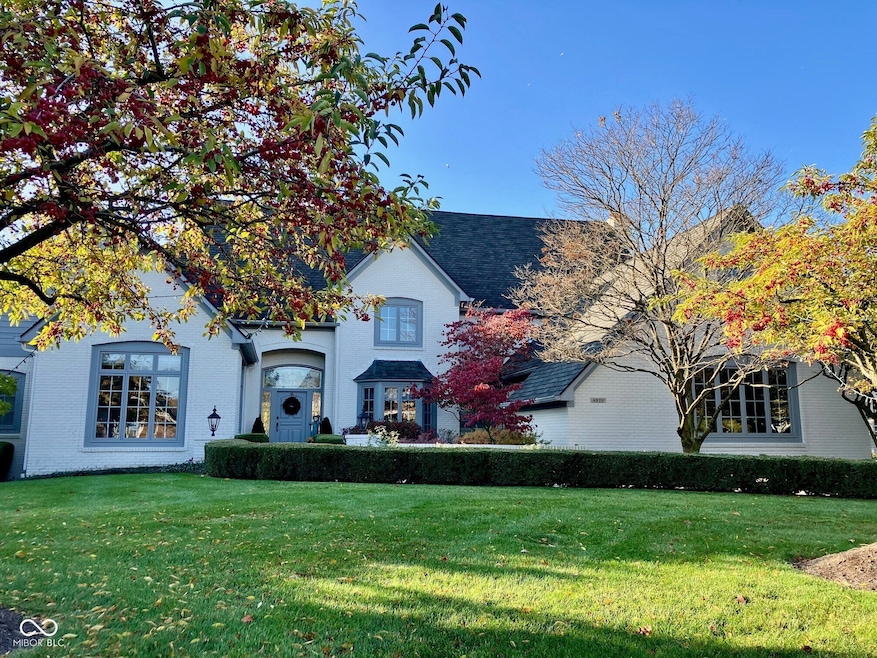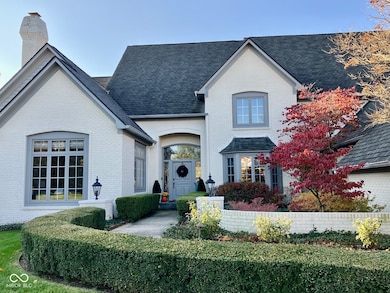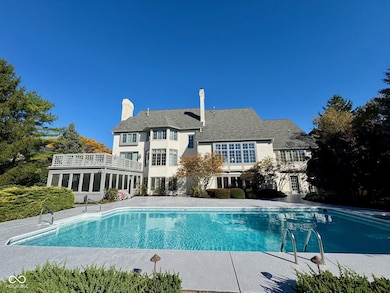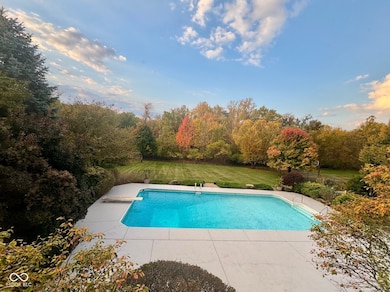4929 Deer Ridge Dr S Carmel, IN 46033
East Carmel NeighborhoodEstimated payment $8,191/month
Highlights
- Heated Pool
- Updated Kitchen
- Mature Trees
- Cherry Tree Elementary School Rated A
- 0.9 Acre Lot
- Family Room with Fireplace
About This Home
Listed and sold. This Dugan built, one owner home is an amazing, expansive property ready for a discriminating buyer. The home offers great spaces for both relaxation and entertainment. With amenities galore, this home is sure to please! Two story entry opens the gorgeous great room with soaring ceiling, built-ins, a gas log fireplace and beautiful views of the almost one acre, fully fenced private lot. The main floor library is a classic with built in book shelves and a gas log fireplace. The formal dining room features a butler's pantry leading into the kitchen area. Primary suite is also on the main with tall ceilings, private dressing/bath area with double vanities, his and hers walk-in closets, walk-in shower and separate tub. The kitchen area includes an eating area as well as a hearth room with fireplace. An upper level deck is located off the hearth room with steps leading down to the pool deck. Three large bedrooms with walk in closets and two baths complete the upstairs space. Stairways at both entry and kitchen lead to the upstairs bedrooms. The tremendous lower level features a theater room with built-ins, a wet bar, office area with built ins, wine cellar, family room and an area for a pool table. There is also the 5th bedroom as well as a screened in porch. The pool and hot tub have been well-maintained. The home is located on the near east side of Carmel convenient to downtown Carmel amenities as well as Keystone and I465.
Home Details
Home Type
- Single Family
Est. Annual Taxes
- $9,546
Year Built
- Built in 1992
Lot Details
- 0.9 Acre Lot
- Sprinkler System
- Mature Trees
HOA Fees
- $16 Monthly HOA Fees
Parking
- 3 Car Attached Garage
Home Design
- Brick Exterior Construction
- Concrete Perimeter Foundation
- Cedar
Interior Spaces
- 2-Story Property
- Wet Bar
- Bar Fridge
- Cathedral Ceiling
- Paddle Fans
- Gas Log Fireplace
- Fireplace in Hearth Room
- Fireplace Features Masonry
- Entrance Foyer
- Family Room with Fireplace
- 4 Fireplaces
- Great Room with Fireplace
- Attic Access Panel
- Laundry on main level
Kitchen
- Updated Kitchen
- Eat-In Kitchen
- Double Oven
- Gas Cooktop
- Down Draft Cooktop
- Built-In Microwave
- Ice Maker
- Dishwasher
- Trash Compactor
- Disposal
Flooring
- Wood
- Carpet
- Ceramic Tile
Bedrooms and Bathrooms
- 5 Bedrooms
- Walk-In Closet
- Dual Vanity Sinks in Primary Bathroom
Finished Basement
- Basement Fills Entire Space Under The House
- 9 Foot Basement Ceiling Height
- Sump Pump
- Basement Storage
Home Security
- Smart Thermostat
- Fire and Smoke Detector
Pool
- Heated Pool
- Above Ground Spa
- Pool Liner
- Diving Board
Outdoor Features
- Balcony
- Screened Patio
- Outdoor Water Feature
Schools
- Cherry Tree Elementary School
- Clay Middle School
- Carmel High School
Utilities
- Forced Air Heating and Cooling System
Community Details
- Association fees include maintenance
- Association Phone (812) 213-5774
- Valleybrook Subdivision
- Property managed by valleybrookhoaboard@gmail.com
- The community has rules related to covenants, conditions, and restrictions
Listing and Financial Details
- Legal Lot and Block 58 / 2
- Assessor Parcel Number 291021135028000018
Map
Home Values in the Area
Average Home Value in this Area
Tax History
| Year | Tax Paid | Tax Assessment Tax Assessment Total Assessment is a certain percentage of the fair market value that is determined by local assessors to be the total taxable value of land and additions on the property. | Land | Improvement |
|---|---|---|---|---|
| 2024 | $9,545 | $829,000 | $267,300 | $561,700 |
| 2023 | $9,545 | $829,000 | $267,300 | $561,700 |
| 2022 | $8,925 | $772,100 | $134,100 | $638,000 |
| 2021 | $8,218 | $718,500 | $134,100 | $584,400 |
| 2020 | $8,233 | $718,500 | $134,100 | $584,400 |
| 2019 | $7,904 | $691,700 | $134,200 | $557,500 |
| 2018 | $7,812 | $691,700 | $134,200 | $557,500 |
| 2017 | $7,666 | $677,800 | $134,200 | $543,600 |
| 2016 | $8,284 | $743,500 | $134,200 | $609,300 |
| 2014 | $8,225 | $738,300 | $134,200 | $604,100 |
| 2013 | $8,225 | $738,300 | $134,200 | $604,100 |
Property History
| Date | Event | Price | List to Sale | Price per Sq Ft |
|---|---|---|---|---|
| 11/06/2025 11/06/25 | Pending | -- | -- | -- |
| 11/06/2025 11/06/25 | For Sale | $1,400,000 | -- | $151 / Sq Ft |
Source: MIBOR Broker Listing Cooperative®
MLS Number: 22068966
APN: 29-10-21-135-028.000-018
- 5072 Pelican Place
- 1983 Woodbine Ct
- 1910 Spruce Dr
- 14304 Woodfield Dr S
- 5199 Sue Dr
- 1816 Spruce Dr
- 4655 Allen Dr
- 14340 Sydney Ln
- 5767 Killdeer Place
- 13271 Aquamarine Dr
- 13228 Briarwood Trace
- 1483 Spruce Dr
- 13514 Dallas Ln
- 4991 E Main St
- 781 Dayton Dr
- 5522 White Hall Way
- 567 Hawthorne Dr
- 5325 Creekbend Dr
- 14058 Platte Dr
- 14831 Drayton Dr




