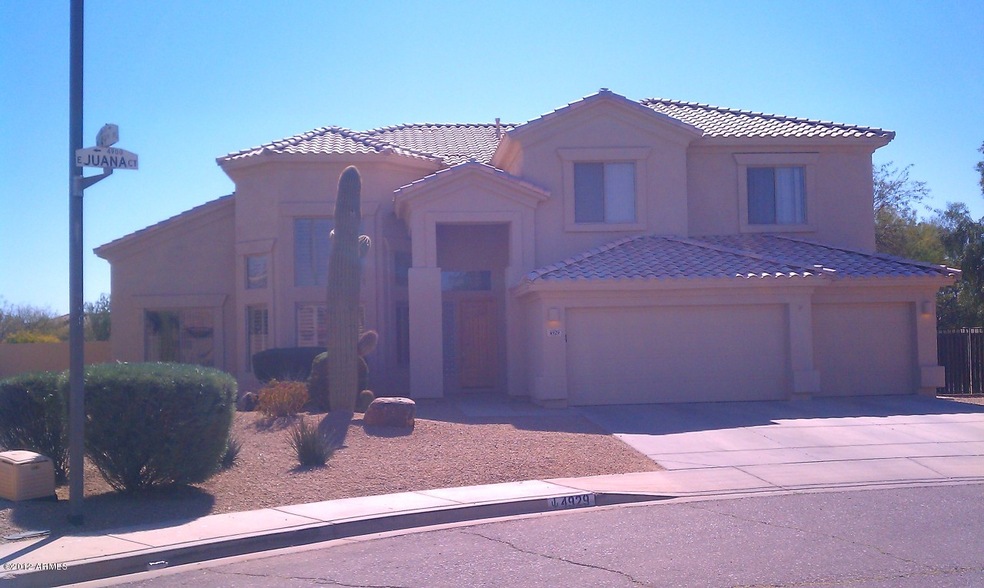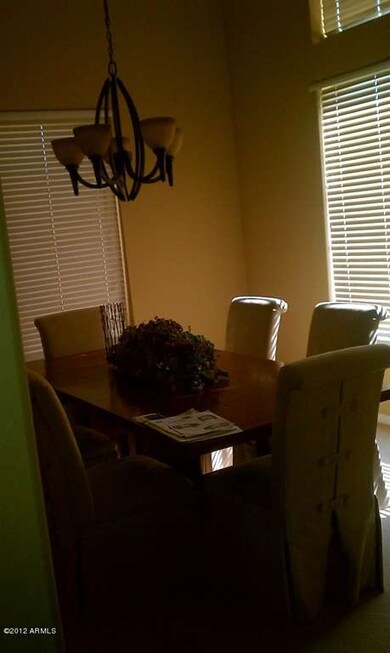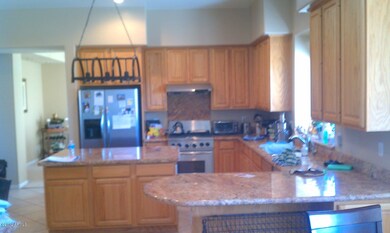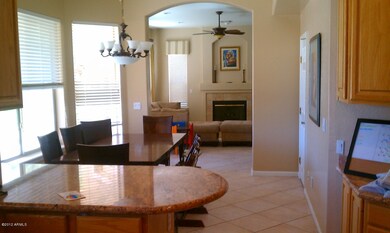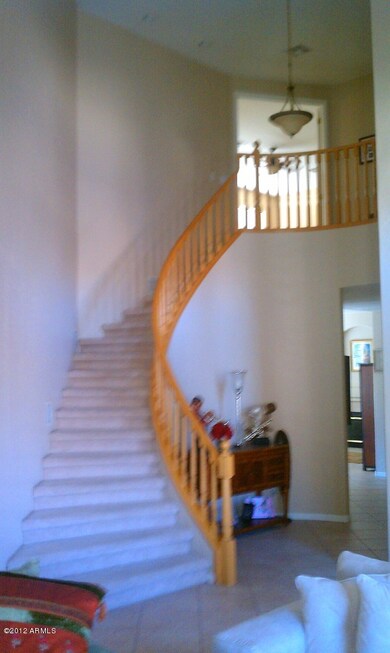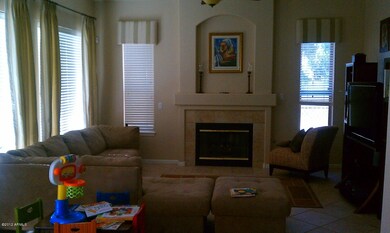
4929 E Juana Ct Cave Creek, AZ 85331
Desert View NeighborhoodEstimated Value: $1,141,000 - $1,212,093
Highlights
- Private Pool
- RV Gated
- Sitting Area In Primary Bedroom
- Horseshoe Trails Elementary School Rated A
- Two Primary Bedrooms
- Two Primary Bathrooms
About This Home
As of December 2012HERE IT IS!!! CLOSE TO DESERT RIDGE AND ALL AMMENITIES*YOUR OWN PERSONAL PARK IN TATUM RANCH* AMAZING 3838 SQ.FT. FIVE BEDROOM PLUS DEN, THREE AND A HALF BATH HOME ON A HALF ACRE* SLAB GRANITE COUTERTOPS* STAINLESS STEEL APPLIANCES* DOUBLE OVENS* BUILT IN MICROWAVE* CUSTOM PAINT THROUGHOUT* UPGRADED CEILING FANS AND LIGHT FIXTURES* HUGE MASTER BEDROOM AND UNBELIEVABLE MASTER BATH THAT HAS BEEN COMPLETELY REMODELED* AND THEN YOU WALK INTO THE BACK YARD*** OVER 20,000 SQ.FT. LOT BACKING TO THE WASH HAS BEEN LANDSCAPED EXACTLY THE WAY YOU WANT IT* HUGE GRASS AREA, RV GATE* SPORT COURT* GATED SALTWATER POOL WITH WATERFALL* TONS OF BUILT-INS*THIS HOME IS A MUST SEE!!!!
Last Agent to Sell the Property
Best Move Real Estate License #BR510553000 Listed on: 03/01/2012
Last Buyer's Agent
Rick Mans
HomeSmart License #SA569388000
Home Details
Home Type
- Single Family
Est. Annual Taxes
- $3,333
Year Built
- Built in 1999
Lot Details
- Desert faces the front of the property
- Cul-De-Sac
- Wrought Iron Fence
- Block Wall Fence
- Desert Landscape
- Corner Lot
- Private Yard
Home Design
- Wood Frame Construction
- Tile Roof
- Stucco
Interior Spaces
- 3,838 Sq Ft Home
- Wet Bar
- Vaulted Ceiling
- Skylights
- Fireplace
- Solar Screens
- Family Room
- Breakfast Room
- Formal Dining Room
- Loft
- Mountain Views
- Security System Owned
Kitchen
- Eat-In Kitchen
- Breakfast Bar
- Built-In Oven
- Gas Oven or Range
- Built-In Microwave
- Dishwasher
- Kitchen Island
- Granite Countertops
- Disposal
Flooring
- Carpet
- Tile
Bedrooms and Bathrooms
- 5 Bedrooms
- Sitting Area In Primary Bedroom
- Primary Bedroom Upstairs
- Double Master Bedroom
- Split Bedroom Floorplan
- Walk-In Closet
- Remodeled Bathroom
- Two Primary Bathrooms
- Primary Bathroom is a Full Bathroom
- Dual Vanity Sinks in Primary Bathroom
- Jettted Tub and Separate Shower in Primary Bathroom
Laundry
- Laundry in unit
- Washer and Dryer Hookup
Parking
- 3 Car Garage
- Garage Door Opener
- RV Gated
Pool
- Private Pool
- Fence Around Pool
Schools
- Desert Sun Academy Elementary School
- Sonoran Trails Middle School
- Cactus Shadows High School
Utilities
- Refrigerated Cooling System
- Zoned Heating
- Heating System Uses Natural Gas
- Water Filtration System
- Water Softener is Owned
- High Speed Internet
- Cable TV Available
Additional Features
- North or South Exposure
- Covered patio or porch
Community Details
Overview
- $2,423 per year Dock Fee
- Association fees include common area maintenance
- Tatum Ranch Com Ass. HOA, Phone Number (480) 472-1763
- Built by T W Lewis
Amenities
- Common Area
Recreation
- Sport Court
Ownership History
Purchase Details
Purchase Details
Home Financials for this Owner
Home Financials are based on the most recent Mortgage that was taken out on this home.Purchase Details
Purchase Details
Home Financials for this Owner
Home Financials are based on the most recent Mortgage that was taken out on this home.Purchase Details
Home Financials for this Owner
Home Financials are based on the most recent Mortgage that was taken out on this home.Purchase Details
Purchase Details
Home Financials for this Owner
Home Financials are based on the most recent Mortgage that was taken out on this home.Similar Homes in Cave Creek, AZ
Home Values in the Area
Average Home Value in this Area
Purchase History
| Date | Buyer | Sale Price | Title Company |
|---|---|---|---|
| Mans Brandon D | -- | None Available | |
| Mans Brandon D | $425,000 | Dhi Title Agency | |
| Malcolm Nathaniel | -- | Dhi Title Agency | |
| Ntm Trust I | -- | None Available | |
| Malcolm Nathaniel | $800,000 | -- | |
| Bryan Timothy D | $415,000 | Chicago Title Insurance Co | |
| Piazza Carmello | $389,000 | Stewart Title & Trust Phoeni | |
| Battifarano Al | $326,590 | Chicago Title Insurance Co |
Mortgage History
| Date | Status | Borrower | Loan Amount |
|---|---|---|---|
| Open | Mans Brandon D | $182,000 | |
| Open | Mans Brandon D | $340,000 | |
| Previous Owner | Malcolm Nathaniel | $79,200 | |
| Previous Owner | Malcolm Nathaniel | $640,000 | |
| Previous Owner | Malcolm Nathaniel | $640,000 | |
| Previous Owner | Bryan Timothy D | $175,000 | |
| Previous Owner | Bryan Timothy D | $99,000 | |
| Previous Owner | Bryan Timothy D | $78,000 | |
| Previous Owner | Bryan Timothy D | $72,250 | |
| Previous Owner | Bryan Timothy D | $322,000 | |
| Previous Owner | Battifarano Al | $170,000 | |
| Closed | Malcolm Nathaniel | $80,000 |
Property History
| Date | Event | Price | Change | Sq Ft Price |
|---|---|---|---|---|
| 12/17/2012 12/17/12 | Sold | $452,000 | +6.4% | $118 / Sq Ft |
| 11/01/2012 11/01/12 | For Sale | $425,000 | 0.0% | $111 / Sq Ft |
| 03/02/2012 03/02/12 | For Sale | $425,000 | -6.0% | $111 / Sq Ft |
| 03/02/2012 03/02/12 | Off Market | $452,000 | -- | -- |
| 03/01/2012 03/01/12 | For Sale | $425,000 | -- | $111 / Sq Ft |
Tax History Compared to Growth
Tax History
| Year | Tax Paid | Tax Assessment Tax Assessment Total Assessment is a certain percentage of the fair market value that is determined by local assessors to be the total taxable value of land and additions on the property. | Land | Improvement |
|---|---|---|---|---|
| 2025 | $3,333 | $57,844 | -- | -- |
| 2024 | $3,195 | $55,089 | -- | -- |
| 2023 | $3,195 | $77,610 | $15,520 | $62,090 |
| 2022 | $3,106 | $56,570 | $11,310 | $45,260 |
| 2021 | $3,310 | $53,600 | $10,720 | $42,880 |
| 2020 | $3,234 | $48,970 | $9,790 | $39,180 |
| 2019 | $3,119 | $48,830 | $9,760 | $39,070 |
| 2018 | $2,998 | $47,330 | $9,460 | $37,870 |
| 2017 | $2,887 | $45,580 | $9,110 | $36,470 |
| 2016 | $2,839 | $43,830 | $8,760 | $35,070 |
| 2015 | $2,937 | $41,360 | $8,270 | $33,090 |
Agents Affiliated with this Home
-
Nikki Janulewicz

Seller's Agent in 2012
Nikki Janulewicz
Best Move Real Estate
(480) 570-1835
1 in this area
51 Total Sales
-
R
Buyer's Agent in 2012
Rick Mans
HomeSmart
Map
Source: Arizona Regional Multiple Listing Service (ARMLS)
MLS Number: 4723614
APN: 211-42-416
- 4944 E Dale Ln
- 4960 E Dale Ln
- 4966 E Juana Ct
- 28617 N 50th Place
- 4958 E Desert Vista Trail
- 5050 E Roy Rogers Rd
- 5110 E Mark Ln
- 29023 N 48th Ct
- 5133 E Juana Ct
- 5110 E Peak View Rd
- 29023 N 46th Way
- 5921 E Silver Sage Ln
- 4516 E Madre Del Oro Dr
- 28408 N 52nd Way
- 4462 E Dale Ln
- 4637 E Fernwood Ct
- 4803 E Barwick Dr
- 28802 N 45th St
- 29228 N 48th St
- 4530 E White Feather Ln
- 4929 E Juana Ct
- 28604 N 49th Place
- 4937 E Juana Ct
- 4903 E Roy Rogers Rd
- 28610 N 49th Place
- 4943 E Juana Ct
- 4867 E Juana Ct
- 5008 E Roberta Dr
- 5006 E Roberta Dr
- 4907 E Roy Rogers Rd
- 5012 E Roberta Dr
- 5002 E Roberta Dr
- 4946 E Roberta Dr
- 5014 E Roberta Dr
- 4942 E Juana Ct
- 4949 E Juana Ct
- 5018 E Roberta Dr
- 4944 E Roberta Dr
- 4938 E Roberta Dr
- 5020 E Roberta Dr
