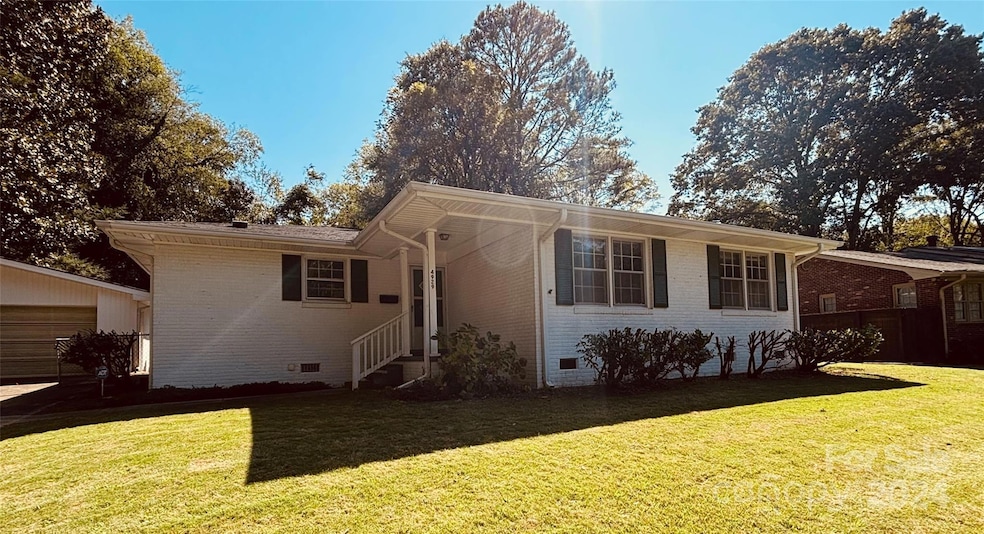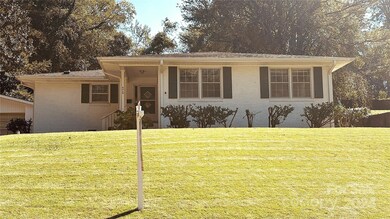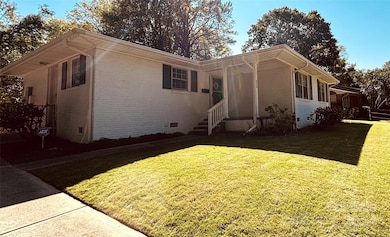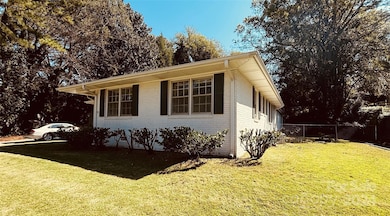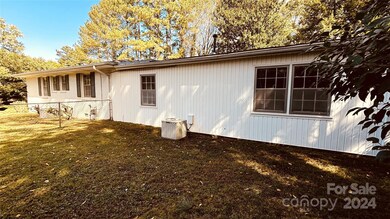
4929 Prentice Place Charlotte, NC 28210
Madison Park NeighborhoodHighlights
- Open Floorplan
- Wooded Lot
- Wood Flooring
- Myers Park High Rated A
- Ranch Style House
- 3-minute walk to Madison Central Park
About This Home
As of July 2025Discover this amazing 5 BR ranch property on a .64 acre lot in the heart of Madison Park. Central Park just a short walk away and there is quick access to the Greenway for year round pleasure. Covered front porch, kitchen transitions to large dining room which allows for great line of sight to the sunken living room with sliding glass doors to private terrace. Refrigerator conveys. Two gas furnaces with two thermostat controls. Wet bar in sunken living room w/ ceiling fan and beams overhead. House fan and attic stairs pulldown. Electric water heater in large laundry room. Partial brick split floorplan home with 2301 HLA, 2.5 bathrooms, fenced in back yard, 2 car detached garage and a nice storage shed. Open floor plan with many possibilities to update and remodel to your specific needs. Myers Park High School district is very appealing and you're close to all the restaurants near and around the South Park Mall shopping mall. Location is very convenient.
Last Agent to Sell the Property
Keller Williams South Park Brokerage Email: hiregeyer@gmail.com License #205204 Listed on: 10/10/2024

Home Details
Home Type
- Single Family
Est. Annual Taxes
- $2,273
Year Built
- Built in 1961
Lot Details
- Lot Dimensions are 157x186x178x43x220
- Privacy Fence
- Chain Link Fence
- Back Yard Fenced
- Wooded Lot
- Property is zoned N1-B
Parking
- 2 Car Detached Garage
- Front Facing Garage
- Driveway
- 4 Open Parking Spaces
Home Design
- Ranch Style House
- Brick Exterior Construction
- Slab Foundation
- Vinyl Siding
Interior Spaces
- 2,301 Sq Ft Home
- Open Floorplan
- Wet Bar
- Central Vacuum
- Wired For Data
- Built-In Features
- Crawl Space
- Pull Down Stairs to Attic
Kitchen
- Breakfast Bar
- Electric Oven
- Electric Cooktop
- Dishwasher
- Disposal
Flooring
- Wood
- Linoleum
Bedrooms and Bathrooms
- 5 Main Level Bedrooms
- Split Bedroom Floorplan
Laundry
- Laundry Room
- Washer and Electric Dryer Hookup
Home Security
- Home Security System
- Storm Windows
Outdoor Features
- Covered patio or porch
- Terrace
- Shed
Schools
- Pinewood Mecklenburg Elementary School
- Alexander Graham Middle School
- Myers Park High School
Utilities
- Central Air
- Floor Furnace
- Heating System Uses Natural Gas
- Cable TV Available
Listing and Financial Details
- Assessor Parcel Number 171-116-02
Community Details
Overview
- Voluntary home owners association
- Madison Park Subdivision
Recreation
- Recreation Facilities
- Community Playground
- Dog Park
Ownership History
Purchase Details
Home Financials for this Owner
Home Financials are based on the most recent Mortgage that was taken out on this home.Purchase Details
Home Financials for this Owner
Home Financials are based on the most recent Mortgage that was taken out on this home.Purchase Details
Similar Homes in Charlotte, NC
Home Values in the Area
Average Home Value in this Area
Purchase History
| Date | Type | Sale Price | Title Company |
|---|---|---|---|
| Warranty Deed | $929,000 | Executive Title | |
| Warranty Deed | $929,000 | Executive Title | |
| Warranty Deed | $515,000 | Tryon Title | |
| Interfamily Deed Transfer | -- | None Available |
Mortgage History
| Date | Status | Loan Amount | Loan Type |
|---|---|---|---|
| Open | $515,000 | New Conventional | |
| Closed | $515,000 | New Conventional | |
| Previous Owner | $412,000 | New Conventional | |
| Previous Owner | $92,765 | New Conventional | |
| Previous Owner | $122,500 | New Conventional | |
| Previous Owner | $136,800 | Credit Line Revolving |
Property History
| Date | Event | Price | Change | Sq Ft Price |
|---|---|---|---|---|
| 07/17/2025 07/17/25 | Sold | $929,000 | +3.8% | $404 / Sq Ft |
| 06/12/2025 06/12/25 | For Sale | $895,000 | +73.8% | $389 / Sq Ft |
| 11/26/2024 11/26/24 | Sold | $515,000 | -9.5% | $224 / Sq Ft |
| 10/14/2024 10/14/24 | Price Changed | $569,000 | -8.8% | $247 / Sq Ft |
| 10/10/2024 10/10/24 | For Sale | $624,000 | -- | $271 / Sq Ft |
Tax History Compared to Growth
Tax History
| Year | Tax Paid | Tax Assessment Tax Assessment Total Assessment is a certain percentage of the fair market value that is determined by local assessors to be the total taxable value of land and additions on the property. | Land | Improvement |
|---|---|---|---|---|
| 2023 | $2,273 | $559,800 | $275,000 | $284,800 |
| 2022 | $1,897 | $367,200 | $190,000 | $177,200 |
| 2021 | $1,886 | $367,200 | $190,000 | $177,200 |
| 2020 | $1,879 | $367,200 | $190,000 | $177,200 |
| 2019 | $1,863 | $367,200 | $190,000 | $177,200 |
| 2018 | $1,467 | $212,400 | $100,000 | $112,400 |
| 2017 | $1,438 | $212,400 | $100,000 | $112,400 |
| 2016 | $2,803 | $212,400 | $100,000 | $112,400 |
| 2015 | $2,791 | $212,400 | $100,000 | $112,400 |
| 2014 | $2,777 | $211,400 | $100,000 | $111,400 |
Agents Affiliated with this Home
-
J
Seller's Agent in 2025
Julie Houck
Lantern Realty & Development, LLC
-
B
Buyer's Agent in 2025
Brenda Cline
RE/MAX Executives Charlotte, NC
-
K
Seller's Agent in 2024
Kevin Geyer
Keller Williams South Park
-
M
Buyer's Agent in 2024
Madison Boyer
EXP Realty LLC
Map
Source: Canopy MLS (Canopy Realtor® Association)
MLS Number: 4184587
APN: 171-116-02
- 917 Dent Ct
- 4913 Seacroft Rd
- 2001 Tyvola Rd
- 2000 Tyvola Rd
- 1940 Tyvola Rd
- 5219 Farmbrook Dr
- 4712 Lamont Dr
- 715 Gentry Place
- 5742 Murrayhill Rd
- 5329 Valley Forge Rd
- 5411 Valley Forge Rd
- 5310 Londonderry Rd
- 5815 Wedgewood Dr
- 5418 Seacroft Rd
- 4820 Valley Stream Rd
- 5400 Glenham Dr
- 4800 Valley Stream Rd
- 5123 Glenham Dr
- 4520 Bradbury Dr
- 5524 Seacroft Rd
