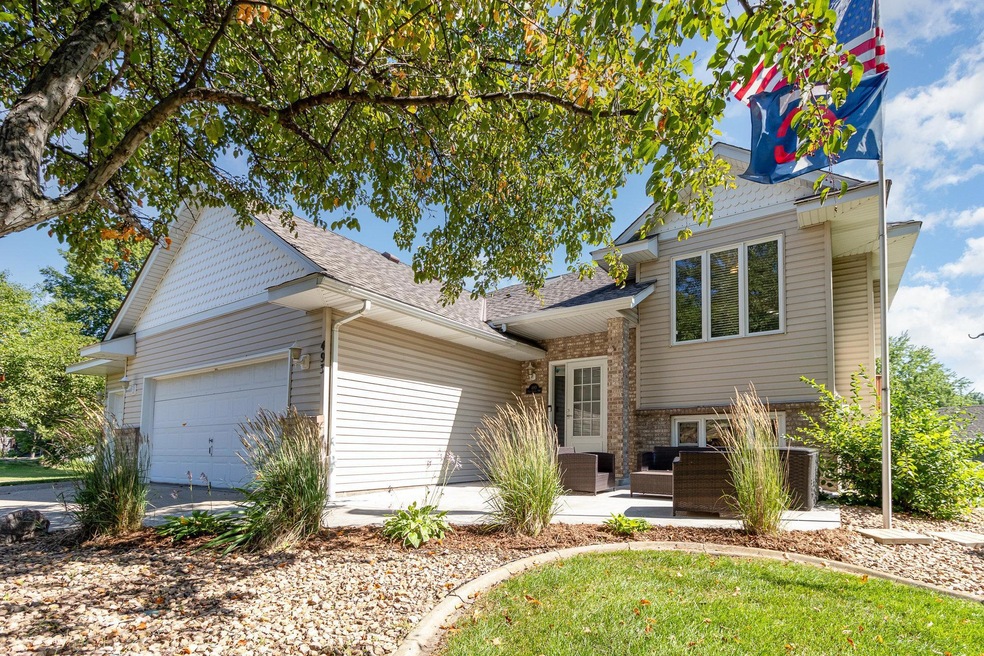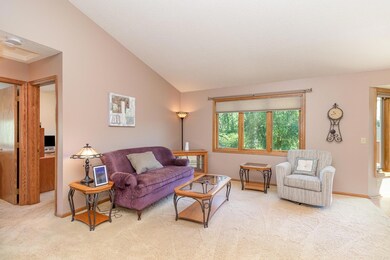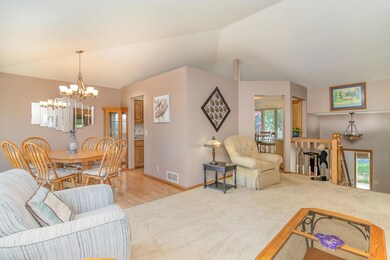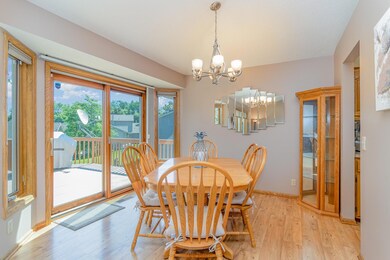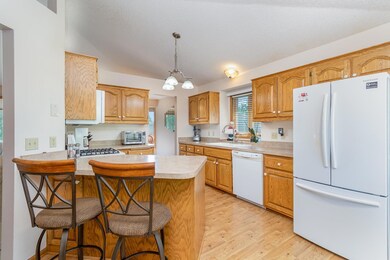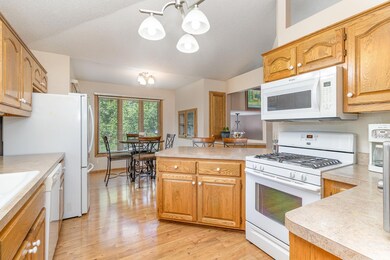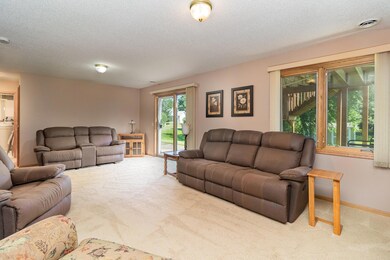
493 83rd Ave NW Coon Rapids, MN 55433
Highlights
- No HOA
- 3 Car Attached Garage
- Forced Air Heating and Cooling System
- The kitchen features windows
- Living Room
- Dining Room
About This Home
As of October 2024Step into this beautifully maintained gem nestled on a desirable corner lot. With only one meticulous owner, this home boasts a pristine appearance and offers exceptional convenience. This home has been lovingly cared for, ensuring it remains in top condition for its next fortunate owner. Enjoy the maintenance free deck and expansive lower level patio, perfect for entertaining or relaxing. Bright and airy rooms fill the home with natural light, creating a warm and inviting atmosphere. There are extras that you won't normally find in a home similar to this, such as built in window benches, a heated finished 3rd stall garage workshop and a large front concrete patio. Situated close to shopping, dining, and major commuting routes, you'll have everything you need just minutes away!
Don’t miss your chance to own this exceptional property. Schedule a viewing today and don't let this be the one that got away!
Last Agent to Sell the Property
Keller Williams Classic Realty Listed on: 07/22/2024

Home Details
Home Type
- Single Family
Est. Annual Taxes
- $3,397
Year Built
- Built in 1992
Lot Details
- 0.34 Acre Lot
- Few Trees
Parking
- 3 Car Attached Garage
- Garage Door Opener
Home Design
- Bi-Level Home
Interior Spaces
- Electric Fireplace
- Family Room with Fireplace
- Living Room
- Dining Room
- Dryer
Kitchen
- Range
- Microwave
- Dishwasher
- The kitchen features windows
Bedrooms and Bathrooms
- 4 Bedrooms
- 2 Full Bathrooms
Finished Basement
- Walk-Out Basement
- Basement Fills Entire Space Under The House
- Natural lighting in basement
Utilities
- Forced Air Heating and Cooling System
Community Details
- No Home Owners Association
- Springbrook Cove Subdivision
Listing and Financial Details
- Assessor Parcel Number 033024210068
Ownership History
Purchase Details
Home Financials for this Owner
Home Financials are based on the most recent Mortgage that was taken out on this home.Similar Homes in the area
Home Values in the Area
Average Home Value in this Area
Purchase History
| Date | Type | Sale Price | Title Company |
|---|---|---|---|
| Deed | $394,000 | -- |
Mortgage History
| Date | Status | Loan Amount | Loan Type |
|---|---|---|---|
| Open | $374,300 | New Conventional | |
| Previous Owner | $40,000 | Future Advance Clause Open End Mortgage |
Property History
| Date | Event | Price | Change | Sq Ft Price |
|---|---|---|---|---|
| 10/11/2024 10/11/24 | Sold | $394,000 | +5.1% | $197 / Sq Ft |
| 08/05/2024 08/05/24 | Pending | -- | -- | -- |
| 07/26/2024 07/26/24 | For Sale | $375,000 | -- | $188 / Sq Ft |
Tax History Compared to Growth
Agents Affiliated with this Home
-
Babette Cristilly

Seller's Agent in 2024
Babette Cristilly
Keller Williams Classic Realty
(763) 439-7472
43 in this area
236 Total Sales
-
Jadde Rowe-Laudenbach

Buyer's Agent in 2024
Jadde Rowe-Laudenbach
RE/MAX Results
(320) 250-9466
2 in this area
129 Total Sales
Map
Source: NorthstarMLS
MLS Number: 6500366
APN: 03-30-24-21-0068
- 524 Fairmont St NE
- 440 Ely St NE
- 705 85th Ln NW Unit 5
- 691 85th Ln NW Unit 1
- 7919 Broad Ave NE
- 630 Cheryl St NE
- 8456 Mississippi Blvd NW
- 8722 Norway St NW
- xxxxx Pearson Way NE
- 8794 Norway St NW
- 194 Pearson Way NE
- 760 89th Ave NW
- 8448 Fairfield Rd
- 1650 89th Ave N
- 1504 89th Ave N
- 106 77th Way NE
- 7673 E River Rd
- 1409 88th Ave N
- 7601 Alden Way NE
- 8249 W River Rd
