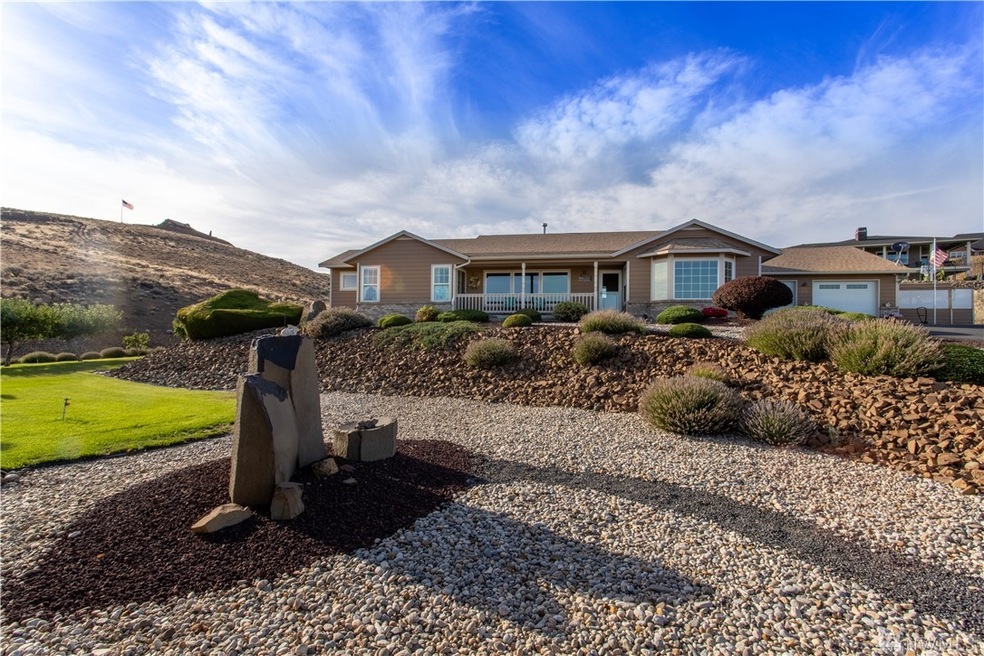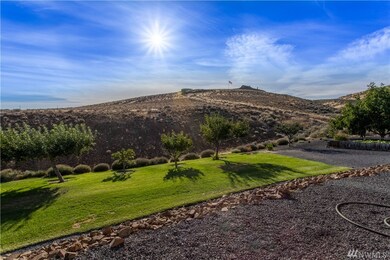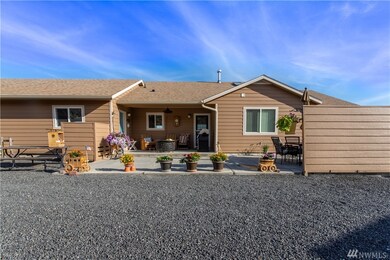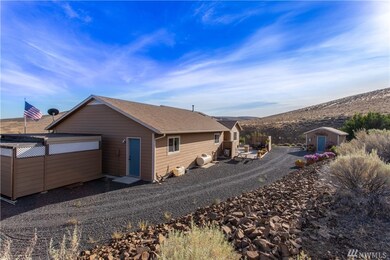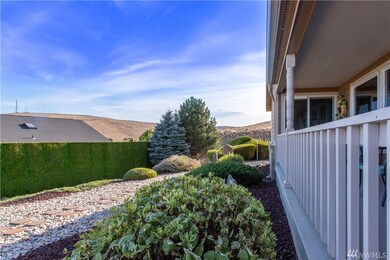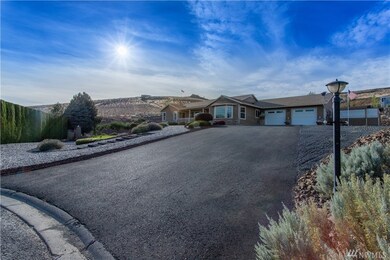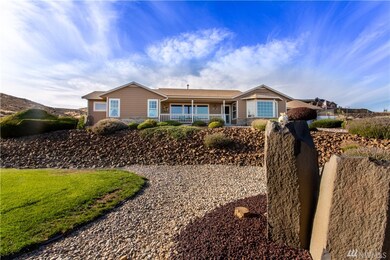
$617,000
- 3 Beds
- 1.5 Baths
- 2,040 Sq Ft
- 471 Statter Rd
- Ephrata, WA
Absolutely immaculate Mid-Century Modern Brick Home WITH a Spectacular View & Shop! This brick beauty is a 3 bedroom, 1.5 bathroom home with covered patios, porches, and views forever. Home includes cove ceiling, updated kitchen, expanded family room, mature trees and landscaping, & TILE Roof. Second Parcel includes an immaculate 2000 sq ft shop with heated workshop/office area on 1.2+ acres
Kim Randolph-Meaney Keller Williams Columbia Basin
