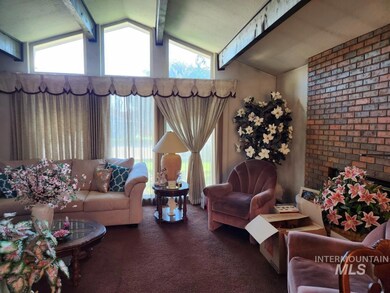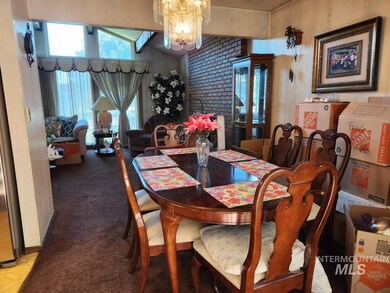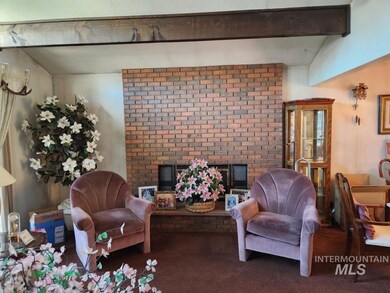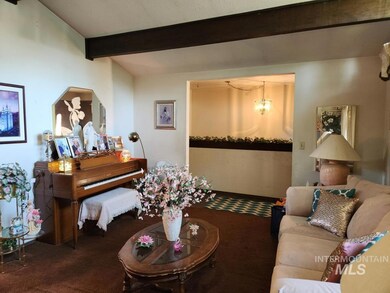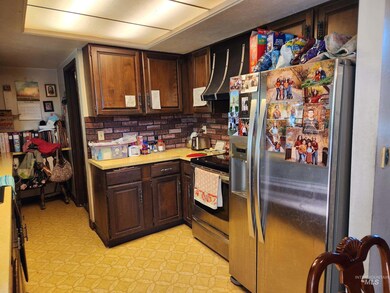
$369,900
- 4 Beds
- 2 Baths
- 1,800 Sq Ft
- 2092 Westridge Dr
- Ontario, OR
Beautifully updated home in quaint neighborhood on NW side of Ontario. Quick freeway access. Single level home features a generous front room with luxury vinyl planks. This space has lots of possibilities, perfect for entertaining. The galley style kitchen has upgraded cabinets with granite countertops and stylish tile backsplash. Built in office area matching kitchen. Sunken living room is cozy
Cassandra McElravy Black Diamond Homes and Land

