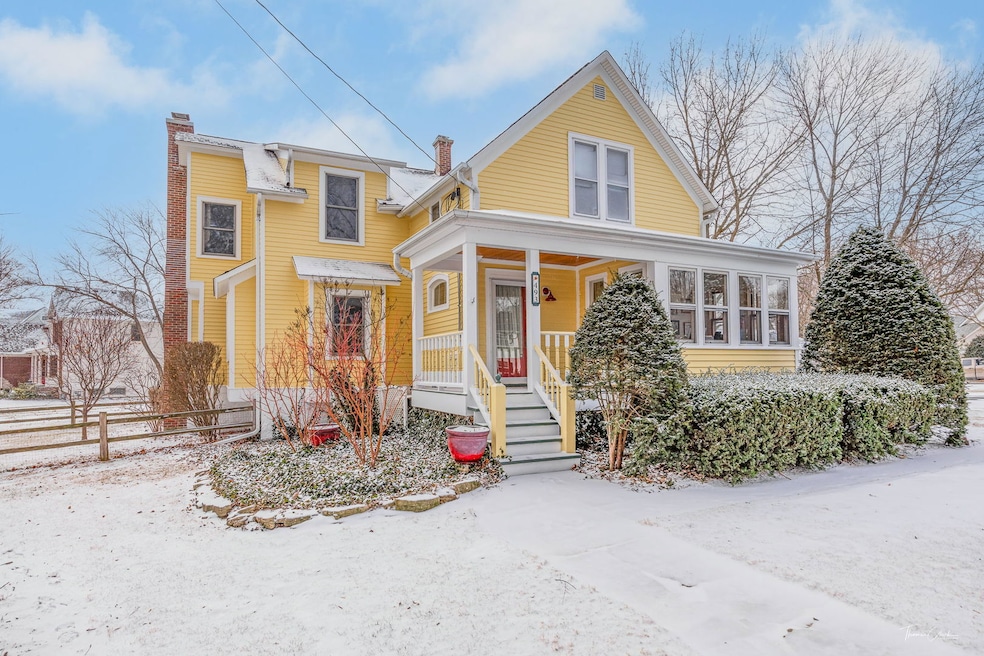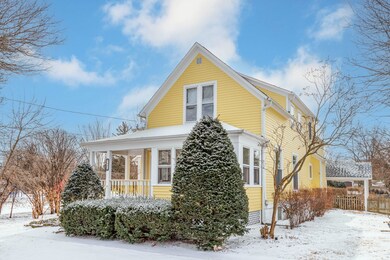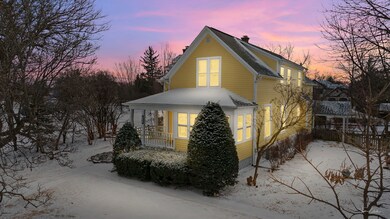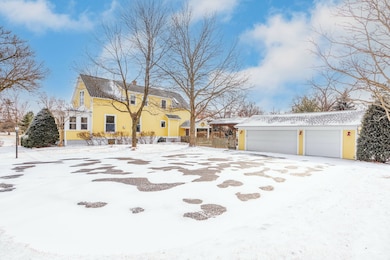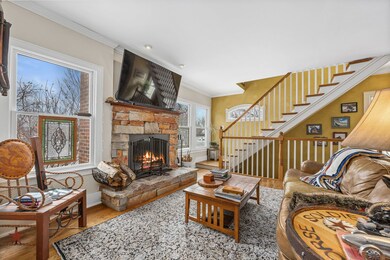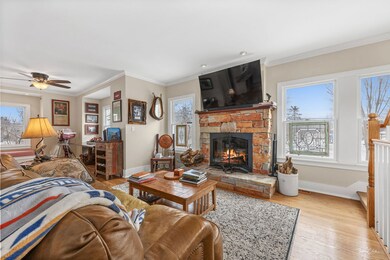
493 Saint Charles Rd Glen Ellyn, IL 60137
Highlights
- Above Ground Pool
- Landscaped Professionally
- Property is near a park
- Forest Glen Elementary School Rated A-
- Deck
- 5-minute walk to Stacy Park
About This Home
As of March 2025This charming farmhouse retreat, spanning over 3,000 square feet offers the perfect blend of comfort and convenience! Enjoy the privacy of a spacious lot while being just a short walk away from town, schools, and the train station. The home features stunning trim work, crown molding, and gleaming hardwood floors throughout. A lovely addition adds ample living space, boasting 5 bedrooms and 3 bathrooms plus a finished basement. The first floor includes a delightful kitchen with a breakfast bar, an eat-in area, and a butler's pantry. The expansive family room is highlighted by a stone fireplace and a designated office/homework area. You'll also find a large living room with a cozy fireplace, a relaxing sunroom, and a generous mudroom to keep everyone organized. Dual staircases lead you upstairs to the spacious secondary bedrooms and the bright primary suite, which features a beautiful primary bathroom, a walk-in closet, and a sitting room. The home is equipped with Andersen windows and redwood siding on both the house and garage. The roomy heated 3-car garage and the expansive driveway provide ample parking. Step outside to discover an incredible outdoor entertainment area complete with a pool, a brand-new 12 burner Kirkland Signature with a griddle hooked to natural gas-line installation (2025) and a basketball court. Plus, you're just steps away from Stacy Park, and the lot backs up to the Stacy Woods subdivision. Additional features include a new water heater (2025), refrigerator (2023), dishwasher (2023), washer (2023), and chimney tuck-pointing (2024). The exterior was freshly painted in (2024), and a new backup sump pump is set to be installed in (2024) Do not miss this classic gem!! Welcome home!
Home Details
Home Type
- Single Family
Est. Annual Taxes
- $16,938
Year Built
- Built in 1887
Lot Details
- Lot Dimensions are 160x123x135x40x17x139
- Landscaped Professionally
- Paved or Partially Paved Lot
- Wooded Lot
- Additional Parcels
Parking
- 3 Car Detached Garage
- Heated Garage
- Garage Transmitter
- Garage Door Opener
- Driveway
- Parking Included in Price
Home Design
- Farmhouse Style Home
- Asphalt Roof
Interior Spaces
- 3,070 Sq Ft Home
- 2-Story Property
- Wet Bar
- Ceiling Fan
- Skylights
- Wood Burning Fireplace
- Gas Log Fireplace
- Mud Room
- Family Room with Fireplace
- 2 Fireplaces
- Living Room with Fireplace
- Family or Dining Combination
- Recreation Room
- Sun or Florida Room
- Storage Room
- Utility Room with Study Area
Kitchen
- Range
- Microwave
- Dishwasher
- Trash Compactor
- Disposal
Flooring
- Wood
- Carpet
Bedrooms and Bathrooms
- 5 Bedrooms
- 5 Potential Bedrooms
- Bathroom on Main Level
- 3 Full Bathrooms
Laundry
- Laundry Room
- Dryer
- Washer
Finished Basement
- English Basement
- Sump Pump
Home Security
- Home Security System
- Storm Screens
Outdoor Features
- Above Ground Pool
- Deck
- Patio
- Outdoor Grill
- Porch
Location
- Property is near a park
Schools
- Forest Glen Elementary School
- Hadley Junior High School
- Glenbard West High School
Utilities
- Forced Air Heating and Cooling System
- Heating System Uses Natural Gas
- Lake Michigan Water
- Private or Community Septic Tank
Map
Home Values in the Area
Average Home Value in this Area
Property History
| Date | Event | Price | Change | Sq Ft Price |
|---|---|---|---|---|
| 03/18/2025 03/18/25 | Sold | $819,900 | 0.0% | $267 / Sq Ft |
| 01/26/2025 01/26/25 | Pending | -- | -- | -- |
| 01/23/2025 01/23/25 | For Sale | $819,900 | +39.0% | $267 / Sq Ft |
| 01/06/2017 01/06/17 | Sold | $590,000 | -4.0% | $192 / Sq Ft |
| 11/23/2016 11/23/16 | Pending | -- | -- | -- |
| 09/30/2016 09/30/16 | Price Changed | $614,900 | -3.8% | $200 / Sq Ft |
| 09/14/2016 09/14/16 | For Sale | $639,000 | -- | $208 / Sq Ft |
Tax History
| Year | Tax Paid | Tax Assessment Tax Assessment Total Assessment is a certain percentage of the fair market value that is determined by local assessors to be the total taxable value of land and additions on the property. | Land | Improvement |
|---|---|---|---|---|
| 2023 | $332 | $4,460 | $4,460 | $0 |
| 2022 | $315 | $4,210 | $4,210 | $0 |
| 2021 | $303 | $4,110 | $4,110 | $0 |
| 2020 | $297 | $4,070 | $4,070 | $0 |
| 2019 | $291 | $3,960 | $3,960 | $0 |
| 2018 | $276 | $3,730 | $3,730 | $0 |
| 2017 | $272 | $3,590 | $3,590 | $0 |
| 2016 | $277 | $3,450 | $3,450 | $0 |
| 2015 | $277 | $3,290 | $3,290 | $0 |
| 2014 | $156 | $1,790 | $1,790 | $0 |
| 2013 | $152 | $1,790 | $1,790 | $0 |
Mortgage History
| Date | Status | Loan Amount | Loan Type |
|---|---|---|---|
| Open | $655,920 | New Conventional | |
| Previous Owner | $495,000 | New Conventional | |
| Previous Owner | $50,000 | Credit Line Revolving | |
| Previous Owner | $472,000 | Adjustable Rate Mortgage/ARM | |
| Previous Owner | $554,400 | New Conventional | |
| Previous Owner | $554,400 | New Conventional | |
| Previous Owner | $507,500 | New Conventional | |
| Previous Owner | $50,000 | Credit Line Revolving | |
| Previous Owner | $50,000 | Credit Line Revolving | |
| Previous Owner | $80,000 | Unknown | |
| Previous Owner | $227,000 | Unknown | |
| Previous Owner | $38,000 | Credit Line Revolving | |
| Previous Owner | $182,000 | No Value Available |
Deed History
| Date | Type | Sale Price | Title Company |
|---|---|---|---|
| Warranty Deed | $819,000 | Chicago Title | |
| Warranty Deed | $590,000 | Attorneys Title Guaranty Fun | |
| Warranty Deed | $204,000 | Lawyers Title |
Similar Homes in the area
Source: Midwest Real Estate Data (MRED)
MLS Number: 12276374
APN: 05-02-316-003
- 477 Stagecoach Ct
- 22W525 Cherry Ln
- 540 Elm St
- 1N274 Prairie Ave
- 770 Western Ave
- 370 Oak St
- 1N431 Main St
- 345 Oak St
- 690 Elm St
- 1N531 Newton Ave
- 744 Kenilworth Ave
- 23W345 Saint Charles Rd
- 1N649 Main St
- 569 Prairie Ave
- 369 Hawthorne Blvd
- 277 Shorewood Dr Unit 2A
- 1N312 Bloomingdale Rd
- 267 Shorewood Dr Unit GD
- 270 Shorewood Dr Unit GB
- 226 Shorewood Dr Unit 2D
