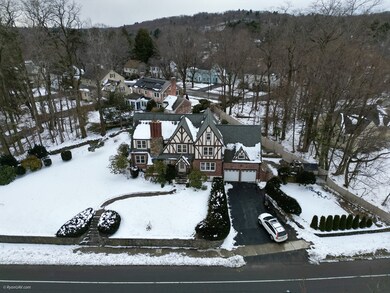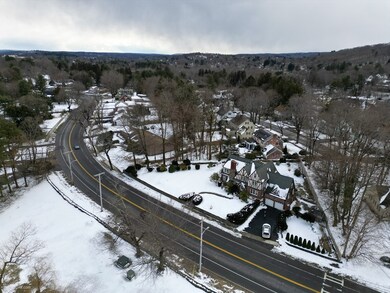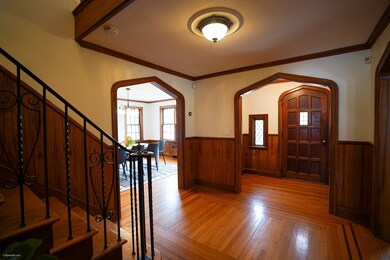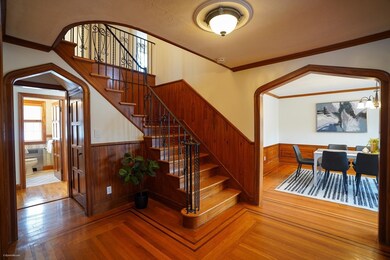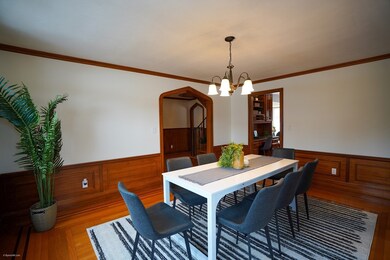
493 Salisbury St Worcester, MA 01609
Salisbury Street NeighborhoodHighlights
- Golf Course Community
- Medical Services
- Fireplace in Primary Bedroom
- Community Stables
- Custom Closet System
- Property is near public transit
About This Home
As of April 2024OFFER DEADLINE SATURDAY 2/24 @ 5:00 PM. This impressive residence is situated within the coveted 01609 zip code. This distinguished property boasts five spacious bedrooms, three and a half bathrooms, a tastefully appointed kitchen, dedicated home office space, and a formal dining area among its notable features. Throughout the home, refined woodworking and crown molding exude timeless elegance, complemented by an abundance of natural light that flows through the space. Ample storage solutions enhance functionality, while a generously sized bedroom on the first floor, complete with an adjoining full bath, offers convenient accessibility. Upstairs, you'll find four other bedrooms including an impressive master suite. Outside, a sizable fenced-in yard with an irrigation system, along with two additional patios, provides a perfect setting for outdoor entertaining. The basement unveils an expansive finished area, complete with a distinctive bar and fireplace. Open House Saturday 2/24 12-2!
Home Details
Home Type
- Single Family
Est. Annual Taxes
- $8,228
Year Built
- Built in 1930
Lot Details
- 0.38 Acre Lot
- Near Conservation Area
- Fenced Yard
- Fenced
- Gentle Sloping Lot
- Sprinkler System
- Property is zoned RS-10
Parking
- 2 Car Attached Garage
- Heated Garage
- Garage Door Opener
- Driveway
- Open Parking
- Off-Street Parking
Home Design
- Tudor Architecture
- Frame Construction
- Shingle Roof
- Concrete Perimeter Foundation
Interior Spaces
- 3,478 Sq Ft Home
- Wet Bar
- Crown Molding
- Ceiling Fan
- Recessed Lighting
- Decorative Lighting
- Light Fixtures
- Stained Glass
- Picture Window
- Arched Doorways
- French Doors
- Sliding Doors
- Insulated Doors
- Entryway
- Living Room with Fireplace
- 2 Fireplaces
- Den
- Bonus Room
- Game Room
- Washer and Electric Dryer Hookup
- Attic
Kitchen
- Breakfast Bar
- Cooktop with Range Hood
- Microwave
- Freezer
- Plumbed For Ice Maker
- Dishwasher
- Wine Refrigerator
- Wine Cooler
- Stainless Steel Appliances
- Laminate Countertops
- Trash Compactor
- Disposal
Flooring
- Wood
- Wall to Wall Carpet
- Ceramic Tile
Bedrooms and Bathrooms
- 5 Bedrooms
- Primary Bedroom on Main
- Fireplace in Primary Bedroom
- Custom Closet System
- Cedar Closet
- Dual Closets
- Walk-In Closet
- Dressing Area
- Pedestal Sink
- Bathtub with Shower
- Separate Shower
Finished Basement
- Basement Fills Entire Space Under The House
- Interior and Exterior Basement Entry
- Garage Access
- Laundry in Basement
Home Security
- Home Security System
- Storm Windows
Eco-Friendly Details
- Energy-Efficient Thermostat
Outdoor Features
- Enclosed patio or porch
- Outdoor Storage
Location
- Property is near public transit
- Property is near schools
Utilities
- Ductless Heating Or Cooling System
- 9 Cooling Zones
- 3 Heating Zones
- Heating System Uses Natural Gas
- Hot Water Heating System
- 200+ Amp Service
- Water Treatment System
- Electric Water Heater
- Internet Available
Listing and Financial Details
- Assessor Parcel Number M:25 B:042 L:00004,1786522
Community Details
Overview
- No Home Owners Association
Amenities
- Medical Services
- Shops
- Coin Laundry
Recreation
- Golf Course Community
- Tennis Courts
- Community Pool
- Park
- Community Stables
- Jogging Path
- Bike Trail
Ownership History
Purchase Details
Purchase Details
Similar Homes in Worcester, MA
Home Values in the Area
Average Home Value in this Area
Purchase History
| Date | Type | Sale Price | Title Company |
|---|---|---|---|
| Deed | -- | -- | |
| Deed | -- | -- |
Mortgage History
| Date | Status | Loan Amount | Loan Type |
|---|---|---|---|
| Open | $600,000 | Adjustable Rate Mortgage/ARM | |
| Closed | $573,600 | Purchase Money Mortgage | |
| Closed | $580,000 | Purchase Money Mortgage | |
| Closed | $306,700 | Stand Alone Refi Refinance Of Original Loan | |
| Closed | $320,125 | VA | |
| Closed | $383,670 | VA | |
| Previous Owner | $50,000 | No Value Available | |
| Previous Owner | $50,000 | No Value Available | |
| Previous Owner | $25,000 | No Value Available |
Property History
| Date | Event | Price | Change | Sq Ft Price |
|---|---|---|---|---|
| 07/31/2025 07/31/25 | For Sale | $815,000 | +2.0% | $234 / Sq Ft |
| 04/10/2024 04/10/24 | Sold | $799,000 | 0.0% | $230 / Sq Ft |
| 02/24/2024 02/24/24 | Pending | -- | -- | -- |
| 02/19/2024 02/19/24 | For Sale | $799,000 | +100.8% | $230 / Sq Ft |
| 06/16/2016 06/16/16 | Sold | $398,000 | 0.0% | $114 / Sq Ft |
| 04/18/2016 04/18/16 | Pending | -- | -- | -- |
| 04/08/2016 04/08/16 | For Sale | $398,000 | -- | $114 / Sq Ft |
Tax History Compared to Growth
Tax History
| Year | Tax Paid | Tax Assessment Tax Assessment Total Assessment is a certain percentage of the fair market value that is determined by local assessors to be the total taxable value of land and additions on the property. | Land | Improvement |
|---|---|---|---|---|
| 2025 | $9,440 | $715,700 | $126,300 | $589,400 |
| 2024 | $8,522 | $619,800 | $126,300 | $493,500 |
| 2023 | $8,228 | $573,800 | $107,700 | $466,100 |
| 2022 | $7,567 | $497,500 | $86,200 | $411,300 |
| 2021 | $7,503 | $460,900 | $68,900 | $392,000 |
| 2020 | $7,577 | $445,700 | $68,700 | $377,000 |
| 2019 | $7,605 | $422,500 | $68,800 | $353,700 |
| 2018 | $7,696 | $407,000 | $68,800 | $338,200 |
| 2017 | $7,536 | $392,100 | $68,800 | $323,300 |
| 2016 | $8,077 | $391,900 | $58,800 | $333,100 |
| 2015 | $7,865 | $391,900 | $58,800 | $333,100 |
| 2014 | $7,658 | $391,900 | $58,800 | $333,100 |
Agents Affiliated with this Home
-

Seller's Agent in 2025
Sara Kelleher
Coldwell Banker Realty - Worcester
(508) 335-4800
17 in this area
87 Total Sales
-
S
Seller's Agent in 2024
Samuel Shaw
Byrnes Real Estate Group LLC
1 in this area
12 Total Sales
-

Buyer's Agent in 2024
Adam Boyce
Mathieu Newton Sotheby's International Realty
(508) 439-3148
1 in this area
52 Total Sales
-

Seller's Agent in 2016
Tina Bilazarian
Re/Max Vision
(508) 826-2197
35 Total Sales
-
J
Buyer's Agent in 2016
Jill Bailey
Redfin Corp.
Map
Source: MLS Property Information Network (MLS PIN)
MLS Number: 73203515
APN: WORC-000025-000042-000004
- 477 Salisbury St
- 9 Dennison Rd
- 32 Aylesbury Rd
- 5 Old English Rd
- 33 Aylesbury Rd
- 5 Old Brook Dr
- 15 Montclair Dr
- 2 Baiting Brook Ln Unit 71
- 21 Baiting Brook Ln Unit 60
- 12 Romola Rd
- 18 Balder Rd
- 47 Hapgood Rd
- 14 Hancock Hill Dr
- 348 Salisbury St
- 41 Eagle Rd
- 44 Ellis Dr
- 577 Grove St
- 4 Wheeler Ave
- 1 Walter St
- 44 Berwick St

