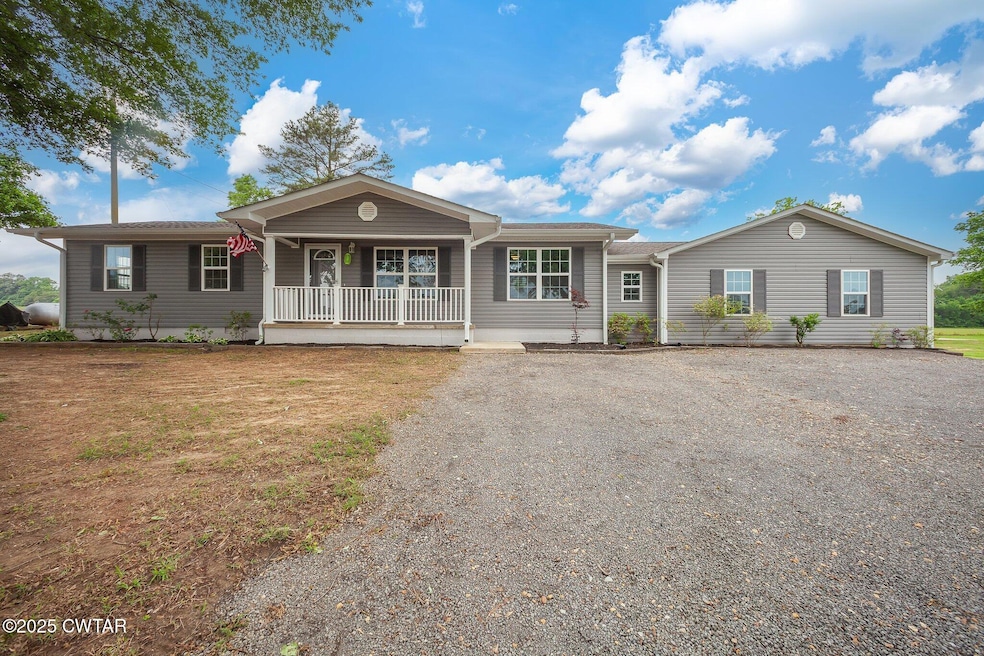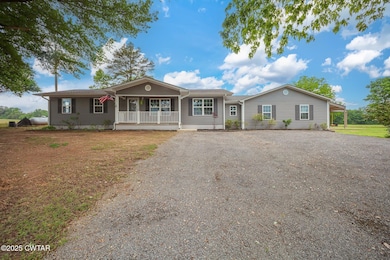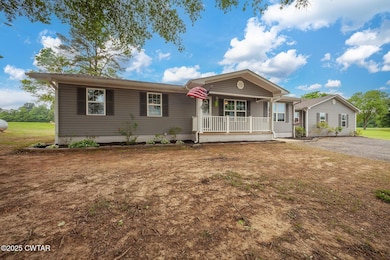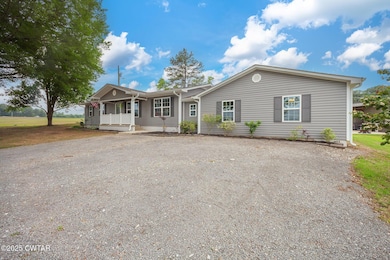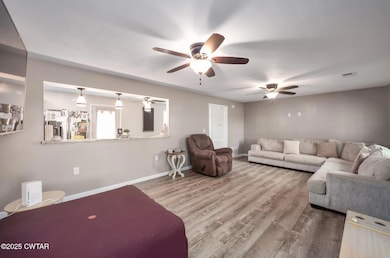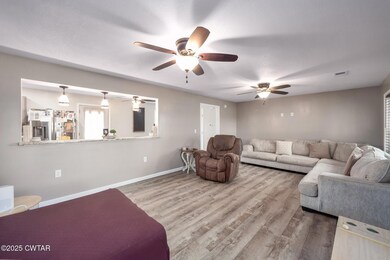
Estimated payment $2,096/month
Highlights
- RV Garage
- Deck
- Main Floor Bedroom
- Pond View
- Pond
- No HOA
About This Home
Country Living at Its Finest - 4 Bed, 3 Bath Home with Wired Shop and Pond
Welcome to your dream retreat! This charming one-story home offers the perfect blend of comfort and functionality with 4 spacious bedrooms and 3 full bathrooms, all nestled on a beautiful, open lot featuring a tranquil pond.
Step inside to enjoy a thoughtfully designed floor plan with vinyl siding for low-maintenance living. The primary suite boasts a double vanity and plenty of space to unwind. The home's layout is ideal for families or guests, with generous room sizes and multiple baths for added convenience.
Outdoors, you'll find ample parking for vehicles, boats, or RVs, and a wired shop with abundant storage, ideal for hobbyists, mechanics, or entertaining. Whether you're hosting gatherings or enjoying quiet evenings by the pond, this property offers a true taste of peaceful country living.
Don't miss this rare opportunity to own a slice of the countryside with all the modern amenities you need.
Schedule your showing today!
Home Details
Home Type
- Single Family
Est. Annual Taxes
- $896
Year Built
- Built in 1965
Lot Details
- 2.4 Acre Lot
- Property fronts a county road
- Level Lot
Home Design
- Raised Foundation
- Metal Roof
- Vinyl Siding
Interior Spaces
- 2,200 Sq Ft Home
- 1-Story Property
- Popcorn or blown ceiling
- Ceiling Fan
- Living Room
- Luxury Vinyl Tile Flooring
- Pond Views
- Pull Down Stairs to Attic
- Fire and Smoke Detector
Kitchen
- Eat-In Kitchen
- Breakfast Bar
- Electric Oven
- Range
- Dishwasher
- Stainless Steel Appliances
- Laminate Countertops
Bedrooms and Bathrooms
- 4 Main Level Bedrooms
- Walk-In Closet
- 3 Full Bathrooms
- Double Vanity
Laundry
- Laundry Room
- Washer and Electric Dryer Hookup
Parking
- 6 Car Detached Garage
- Parking Storage or Cabinetry
- Drive Through
- Gravel Driveway
- 6 Open Parking Spaces
- RV Garage
Outdoor Features
- Pond
- Deck
- Covered patio or porch
- Separate Outdoor Workshop
- Shed
- Rain Gutters
Utilities
- Central Heating and Cooling System
- Heat Pump System
- Propane
- Electric Water Heater
- Septic Tank
- Fiber Optics Available
Community Details
- No Home Owners Association
Listing and Financial Details
- Assessor Parcel Number 039 014.00
Map
Home Values in the Area
Average Home Value in this Area
Tax History
| Year | Tax Paid | Tax Assessment Tax Assessment Total Assessment is a certain percentage of the fair market value that is determined by local assessors to be the total taxable value of land and additions on the property. | Land | Improvement |
|---|---|---|---|---|
| 2024 | $896 | $39,450 | $2,800 | $36,650 |
| 2023 | $781 | $39,450 | $2,800 | $36,650 |
| 2022 | $413 | $18,175 | $3,800 | $14,375 |
| 2021 | $379 | $14,350 | $2,800 | $11,550 |
| 2020 | $371 | $14,350 | $2,800 | $11,550 |
| 2019 | $379 | $14,350 | $2,800 | $11,550 |
| 2018 | $379 | $14,350 | $2,800 | $11,550 |
| 2017 | $364 | $13,775 | $2,800 | $10,975 |
| 2016 | $364 | $13,775 | $2,800 | $10,975 |
| 2015 | $373 | $13,775 | $2,800 | $10,975 |
| 2014 | $373 | $14,113 | $0 | $0 |
Property History
| Date | Event | Price | Change | Sq Ft Price |
|---|---|---|---|---|
| 07/14/2025 07/14/25 | Price Changed | $365,900 | -3.7% | $166 / Sq Ft |
| 06/18/2025 06/18/25 | Price Changed | $379,900 | -2.6% | $173 / Sq Ft |
| 05/08/2025 05/08/25 | For Sale | $389,900 | +47.1% | $177 / Sq Ft |
| 11/30/2022 11/30/22 | Sold | $265,000 | 0.0% | $120 / Sq Ft |
| 11/30/2022 11/30/22 | Sold | $265,000 | -8.3% | $120 / Sq Ft |
| 11/21/2022 11/21/22 | Price Changed | $289,000 | 0.0% | $131 / Sq Ft |
| 11/10/2022 11/10/22 | Pending | -- | -- | -- |
| 11/10/2022 11/10/22 | Pending | -- | -- | -- |
| 11/09/2022 11/09/22 | Price Changed | $289,000 | -3.0% | $131 / Sq Ft |
| 10/24/2022 10/24/22 | Price Changed | $298,000 | 0.0% | $135 / Sq Ft |
| 10/19/2022 10/19/22 | Price Changed | $298,000 | -9.1% | $135 / Sq Ft |
| 10/03/2022 10/03/22 | For Sale | $328,000 | +2.5% | $149 / Sq Ft |
| 09/30/2022 09/30/22 | Price Changed | $320,000 | -2.4% | $145 / Sq Ft |
| 09/06/2022 09/06/22 | Price Changed | $328,000 | -3.0% | $149 / Sq Ft |
| 08/29/2022 08/29/22 | For Sale | $338,000 | -- | $154 / Sq Ft |
Purchase History
| Date | Type | Sale Price | Title Company |
|---|---|---|---|
| Warranty Deed | $265,000 | -- | |
| Quit Claim Deed | $2,022 | None Listed On Document | |
| Quit Claim Deed | -- | None Available | |
| Quit Claim Deed | -- | -- |
Mortgage History
| Date | Status | Loan Amount | Loan Type |
|---|---|---|---|
| Open | $10,808 | New Conventional | |
| Open | $60,000 | New Conventional | |
| Open | $260,200 | FHA | |
| Previous Owner | $61,799 | Construction | |
| Previous Owner | $76,853 | Future Advance Clause Open End Mortgage |
Similar Homes in Halls, TN
Source: Central West Tennessee Association of REALTORS®
MLS Number: 2502097
APN: 039-014.00
- 11101 Tennessee 88
- 11159 Tennessee 88
- 59 Buddy Davis Loop
- 2878 Tennessee 88
- 1644 Dr Conyers Rd
- 6719 Chestnut Bluff Rd
- 157 E Wardlow St
- 390 Emerson Rd
- 29 Wardlow St W
- 500 Antioch Rd
- 71 4th St
- 135 W Wardlow St
- 333 Wardlow St W
- 250 Ringer Ln
- 00 Watson Cir
- 536 E Main St
- 10375 Johnsons Grove Rd
- 116 S Church St
- 0 Floyd Akin Rd
- 403 S College St
- 54 & 38 Mills Ln Ln
- 47 Chisholm Lake Rd
- 135 S Jefferson St Unit 2
- 208 Marcy Cove
- 449 Robeson St
- 104 Oak Cir
- 1134 Ferrell St Unit 11
- 119 Jelk St
- 118 Tisdale St
- 1006 Haralson St
- 2105 Saint John Ave
- 43 Riverbrook Cove
- 402 Walnut Hill Rd
- 1636 Windrow Rd
- 76 Hazlewood Dr
- 415 Richardson Hill Rd
- 625 Cane Creek Rd Extension
- 625 Cane Creek Rd Extension
- 2140 Lower Brownsville Rd
- 65 Vandy Ave
