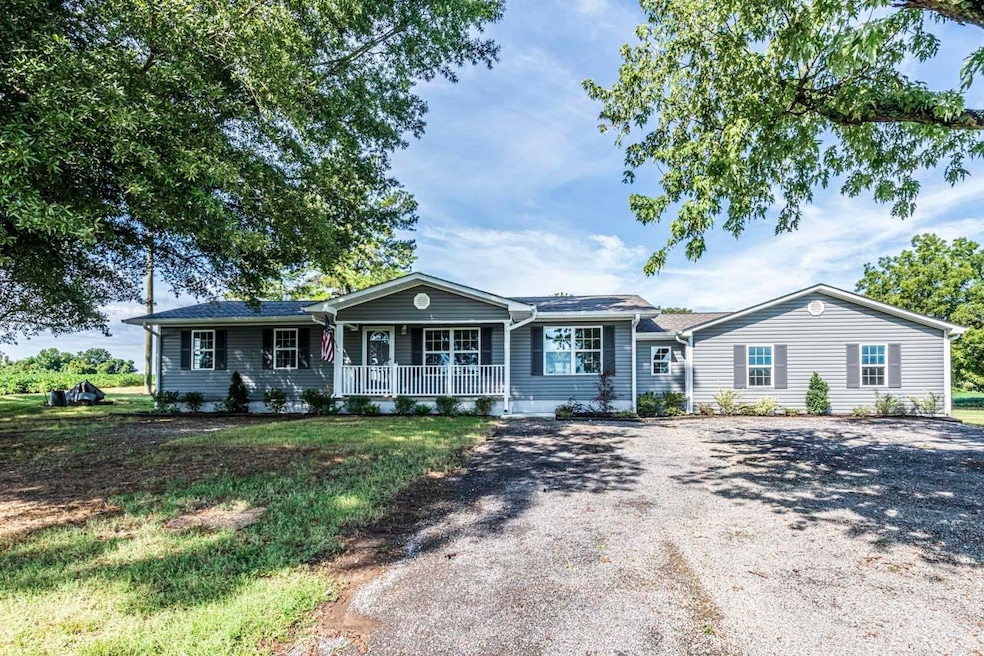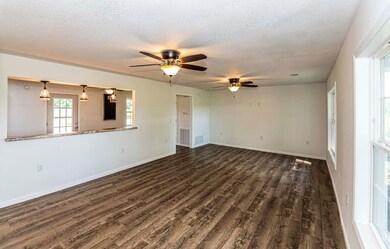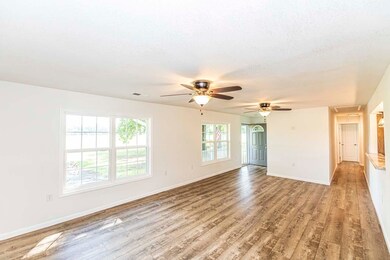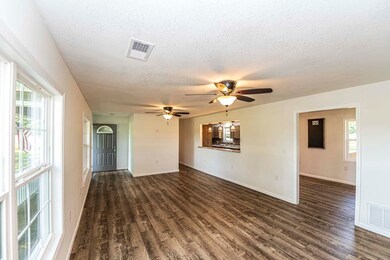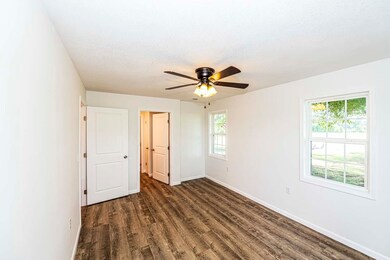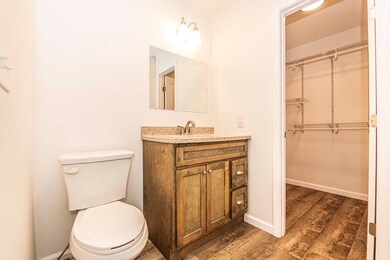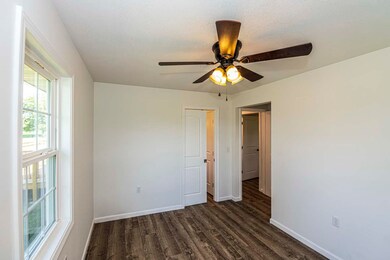
Highlights
- Updated Kitchen
- Traditional Architecture
- Separate Formal Living Room
- Deck
- Wood Flooring
- Mud Room
About This Home
As of November 2022NEW PRICE! Completely remodeled 4 BR/3BA home, split floorplan. Lg kitchen, farmhouse sink, Whirlpool appliances, Dining Area opens onto 12x20 rear deck. Almost 3 acres of peaceful, country living! Vinyl windows, low E glass panes & shutters. Waterproof EVP floor, 20 yr warr. New 25 yr roof w ridge vent, gutters, down spouts, new HVAC 5-ton split ac unit, ductwork in ceilings, 16 in. blown-in insulation in attic, new plumbing, water & drainage lines. Field lines 4 yr old. New survey.
Last Agent to Sell the Property
Exit Realty Blues City License #352691 Listed on: 08/29/2022

Last Buyer's Agent
NON-MLS NON-BOARD AGENT
NON-MLS OR NON-BOARD OFFICE
Home Details
Home Type
- Single Family
Est. Annual Taxes
- $896
Year Built
- Built in 1960
Lot Details
- 2.5 Acre Lot
- Landscaped
- Level Lot
- Few Trees
Parking
- Driveway
Home Design
- Traditional Architecture
- Slab Foundation
- Composition Shingle Roof
- Vinyl Siding
- Pier And Beam
Interior Spaces
- 2,200-2,399 Sq Ft Home
- 2,200 Sq Ft Home
- 1.5-Story Property
- Popcorn or blown ceiling
- Ceiling Fan
- Mud Room
- Separate Formal Living Room
- Storage Room
- Laundry Room
Kitchen
- Updated Kitchen
- Eat-In Kitchen
- Breakfast Bar
- Oven or Range
- Microwave
- Dishwasher
Flooring
- Wood
- Laminate
Bedrooms and Bathrooms
- 4 Main Level Bedrooms
- Split Bedroom Floorplan
- Walk-In Closet
- Remodeled Bathroom
- 3 Full Bathrooms
- Dual Vanity Sinks in Primary Bathroom
Attic
- Attic Fan
- Pull Down Stairs to Attic
Home Security
- Storm Doors
- Fire and Smoke Detector
- Termite Clearance
Outdoor Features
- Deck
- Porch
Utilities
- Central Heating and Cooling System
- Radiant Ceiling
- Vented Exhaust Fan
- 220 Volts
- Electric Water Heater
- Septic Tank
Community Details
- Crockett County Subdivision
Listing and Financial Details
- Assessor Parcel Number 039 014.00
Ownership History
Purchase Details
Home Financials for this Owner
Home Financials are based on the most recent Mortgage that was taken out on this home.Purchase Details
Home Financials for this Owner
Home Financials are based on the most recent Mortgage that was taken out on this home.Purchase Details
Purchase Details
Similar Homes in Halls, TN
Home Values in the Area
Average Home Value in this Area
Purchase History
| Date | Type | Sale Price | Title Company |
|---|---|---|---|
| Warranty Deed | $265,000 | -- | |
| Quit Claim Deed | $2,022 | None Listed On Document | |
| Quit Claim Deed | -- | None Available | |
| Quit Claim Deed | -- | -- |
Mortgage History
| Date | Status | Loan Amount | Loan Type |
|---|---|---|---|
| Open | $10,808 | New Conventional | |
| Open | $60,000 | New Conventional | |
| Open | $260,200 | FHA | |
| Previous Owner | $61,799 | Construction | |
| Previous Owner | $76,853 | Future Advance Clause Open End Mortgage |
Property History
| Date | Event | Price | Change | Sq Ft Price |
|---|---|---|---|---|
| 05/08/2025 05/08/25 | For Sale | $389,900 | +47.1% | $177 / Sq Ft |
| 11/30/2022 11/30/22 | Sold | $265,000 | 0.0% | $120 / Sq Ft |
| 11/30/2022 11/30/22 | Sold | $265,000 | -8.3% | $120 / Sq Ft |
| 11/21/2022 11/21/22 | Price Changed | $289,000 | 0.0% | $131 / Sq Ft |
| 11/10/2022 11/10/22 | Pending | -- | -- | -- |
| 11/10/2022 11/10/22 | Pending | -- | -- | -- |
| 11/09/2022 11/09/22 | Price Changed | $289,000 | -3.0% | $131 / Sq Ft |
| 10/24/2022 10/24/22 | Price Changed | $298,000 | 0.0% | $135 / Sq Ft |
| 10/19/2022 10/19/22 | Price Changed | $298,000 | -9.1% | $135 / Sq Ft |
| 10/03/2022 10/03/22 | For Sale | $328,000 | +2.5% | $149 / Sq Ft |
| 09/30/2022 09/30/22 | Price Changed | $320,000 | -2.4% | $145 / Sq Ft |
| 09/06/2022 09/06/22 | Price Changed | $328,000 | -3.0% | $149 / Sq Ft |
| 08/29/2022 08/29/22 | For Sale | $338,000 | -- | $154 / Sq Ft |
Tax History Compared to Growth
Tax History
| Year | Tax Paid | Tax Assessment Tax Assessment Total Assessment is a certain percentage of the fair market value that is determined by local assessors to be the total taxable value of land and additions on the property. | Land | Improvement |
|---|---|---|---|---|
| 2024 | $896 | $39,450 | $2,800 | $36,650 |
| 2023 | $781 | $39,450 | $2,800 | $36,650 |
| 2022 | $413 | $18,175 | $3,800 | $14,375 |
| 2021 | $379 | $14,350 | $2,800 | $11,550 |
| 2020 | $371 | $14,350 | $2,800 | $11,550 |
| 2019 | $379 | $14,350 | $2,800 | $11,550 |
| 2018 | $379 | $14,350 | $2,800 | $11,550 |
| 2017 | $364 | $13,775 | $2,800 | $10,975 |
| 2016 | $364 | $13,775 | $2,800 | $10,975 |
| 2015 | $373 | $13,775 | $2,800 | $10,975 |
| 2014 | $373 | $14,113 | $0 | $0 |
Agents Affiliated with this Home
-
Chris Sherrod

Seller's Agent in 2025
Chris Sherrod
CRYE*LEIKE Blue Skies Real Es
(731) 694-5925
138 Total Sales
-
Debbie Hutchison

Seller Co-Listing Agent in 2025
Debbie Hutchison
CRYE*LEIKE Blue Skies Real Es
(731) 431-1775
58 Total Sales
-
Michelle Hamlin

Seller's Agent in 2022
Michelle Hamlin
Exit Realty Blues City
(901) 577-3948
27 Total Sales
-
Christen Hughes

Seller's Agent in 2022
Christen Hughes
EXIT Realty Blues City
(731) 267-6151
6 Total Sales
-
N
Buyer's Agent in 2022
NON-MEMBER
RETS Vendor
-
N
Buyer's Agent in 2022
NON-MLS NON-BOARD AGENT
NON-MLS OR NON-BOARD OFFICE
Map
Source: Memphis Area Association of REALTORS®
MLS Number: 10132484
APN: 039-014.00
- 59 Buddy Davis Loop
- 2878 Tennessee 88
- 1644 Dr Conyers Rd
- 1644 Doctor Conyers Rd
- 3765 Chestnut Bluff Maury C Rd
- 3765 Chestnut Bluff Mc Rd
- 29 Wardlow St W
- 2938 Chestnut Bluff Rd
- 137 Baker Ave
- 71 4th St
- 135 W Wardlow St
- 333 Wardlow St W
- 250 Ringer Ln
- 00 Watson Cir
- 536 E Main St
- 755 Old Mounds Rd
- 417 E Tigrett St
- 10582 Johnsons Grove Rd
- 116 S Church St
- 0 Floyd Akin Rd
