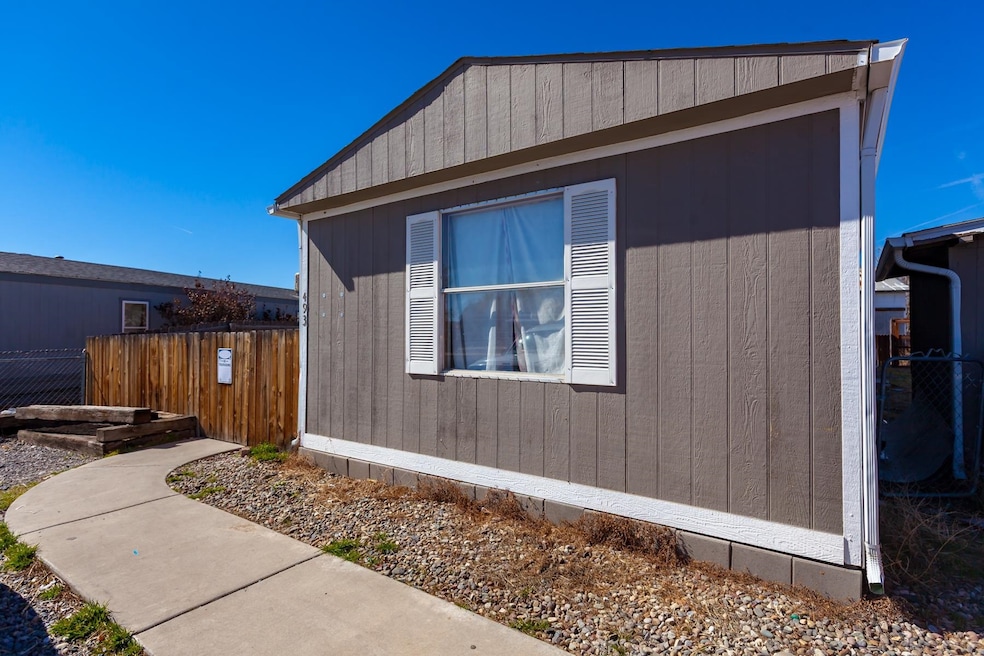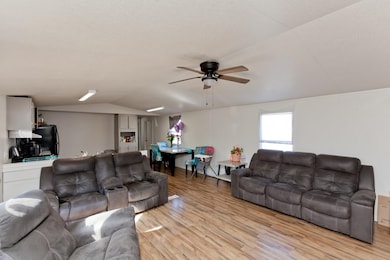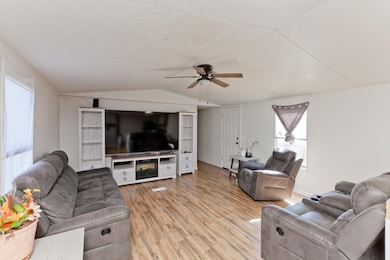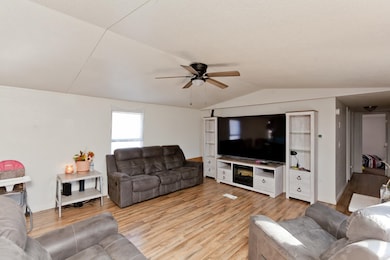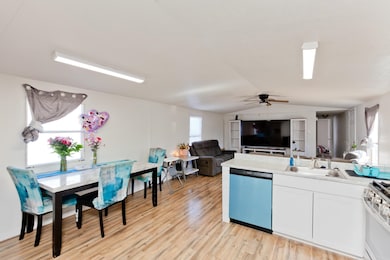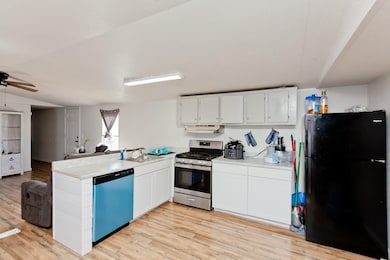
493 W Niagara Cir Grand Junction, CO 81501
Downtown Grand Junction NeighborhoodHighlights
- Ranch Style House
- Living Room
- Shed
- Eat-In Kitchen
- Laundry Room
- Garden Bath
About This Home
As of April 2025Receive up to a 1% lender incentive with our preferred lender! This beautifully remodeled 3-bedroom, 2-bathroom manufactured home offers over 1,200 square feet of comfortable living space on its own lot, meaning no land lease to worry about. Fully updated in 2022, the home features modern finishes, fresh paint, upgraded flooring, and stylish fixtures throughout. The spaciously open kitchen boasts ample cabinetry, updated countertops, and newer appliances, making it perfect for cooking and entertaining. The primary suite includes a generous walk-in closet and a private en-suite bathroom for added convenience. Outside, the owned lot provides plenty of space for gardening, outdoor gatherings, or simply enjoying the fresh air. Located near the VA, this move-in-ready home is ideal for first-time buyers, downsizers, or investors. Schedule your private showing today! Seller is a licensed real estate agent in the state of Colorado. All information to be verified by buyer including taxes, schools, sq. ft and measurements.
Property Details
Home Type
- Modular Prefabricated Home
Est. Annual Taxes
- $684
Year Built
- Built in 1998
Lot Details
- 6,534 Sq Ft Lot
- Lot Dimensions are 55 x 130
- Privacy Fence
HOA Fees
- $13 Monthly HOA Fees
Home Design
- Ranch Style House
- Asphalt Roof
- Wood Siding
- Modular or Manufactured Materials
Interior Spaces
- 1,216 Sq Ft Home
- Living Room
- Dining Room
- Crawl Space
Kitchen
- Eat-In Kitchen
- Gas Oven or Range
- Range Hood
- Dishwasher
Flooring
- Carpet
- Laminate
Bedrooms and Bathrooms
- 3 Bedrooms
- 2 Bathrooms
- Garden Bath
Laundry
- Laundry Room
- Laundry on main level
Schools
- Chipeta Elementary School
- Bookcliff Middle School
- Central High School
Utilities
- Refrigerated Cooling System
- Forced Air Heating System
- Programmable Thermostat
- Septic Design Installed
Additional Features
- Shed
- Modular Prefabricated Home
Community Details
- Niagara Village Subdivision
Listing and Financial Details
- Assessor Parcel Number 2943-182-19-015
- Seller Concessions Offered
Map
Similar Homes in Grand Junction, CO
Home Values in the Area
Average Home Value in this Area
Property History
| Date | Event | Price | Change | Sq Ft Price |
|---|---|---|---|---|
| 04/08/2025 04/08/25 | Sold | $255,000 | -5.5% | $210 / Sq Ft |
| 03/10/2025 03/10/25 | Pending | -- | -- | -- |
| 02/25/2025 02/25/25 | For Sale | $269,900 | +99.9% | $222 / Sq Ft |
| 05/18/2018 05/18/18 | Sold | $135,000 | -4.9% | $111 / Sq Ft |
| 04/04/2018 04/04/18 | Pending | -- | -- | -- |
| 03/28/2018 03/28/18 | For Sale | $142,000 | 0.0% | $117 / Sq Ft |
| 03/20/2018 03/20/18 | Pending | -- | -- | -- |
| 03/18/2018 03/18/18 | For Sale | $142,000 | +35.4% | $117 / Sq Ft |
| 03/11/2016 03/11/16 | Sold | $104,900 | 0.0% | $86 / Sq Ft |
| 02/01/2016 02/01/16 | Pending | -- | -- | -- |
| 11/20/2015 11/20/15 | For Sale | $104,900 | -- | $86 / Sq Ft |
Source: Grand Junction Area REALTOR® Association
MLS Number: 20250742
APN: 2943-182-19-015
- 2814 S Niagara Cir
- 510 Court Rd
- 2810 Bunting Ave
- 2601 Kennedy Ct
- 2845 North Ave Unit 12
- 2845 North Ave Unit 5
- 2845 North Ave Unit 7
- 518 Compton St
- 2846 Kennedy Ave Unit A
- 1363 N 23rd St
- 2521 Texas Ave
- 424 N 22nd St
- 2814 Texas Ave
- 2803 Mesa Ave
- 632 N 19th St
- 1313 N 19th St
- 2857 1/2 Elm Dr
- 2863 Elm Ave
- 2413 Orchard Ave
- 575 28 1 4 Rd Unit 2
