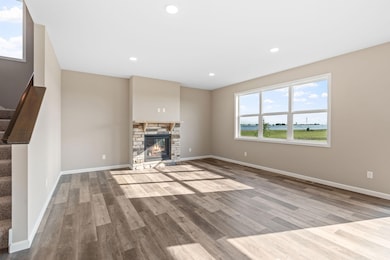Estimated payment $2,913/month
Highlights
- New Construction
- Great Room
- Walk-In Pantry
- Vaulted Ceiling
- Mud Room
- Cul-De-Sac
About This Home
Gorgeous Two-Story with finished walkout basement on beautiful lot! The spacious front porch welcomes you into an open floor plan that flows seamlessly thanks to the vaulted ceilings and LuxuryVinyl Plank Floors. The front room can be used as FormalDining or FlexSpace, the kitchen provides a perfect workspace with large center island, gleaming quartz countertops, a large walk-in pantry. Gather around the living room fireplace or enjoy the back view from the oversize living room windows. The luxury continues upstairs with a spacious loft and owner's suite bedroom complete with 3/4 shower, 3 addt'l bedrooms and full bath. The finished walkout basement is a HUGE additional space and includes a large 5th bedroom with oversized walk in closet, bathroom 4, the huge family room, all walking out to a stunning backyard! Sod/Sprinkler Included!
Home Details
Home Type
- Single Family
Est. Annual Taxes
- $536
Year Built
- Built in 2025 | New Construction
Lot Details
- 10,324 Sq Ft Lot
- Lot Dimensions are 41x120x45x82x130
- Cul-De-Sac
- Few Trees
HOA Fees
- $95 Monthly HOA Fees
Parking
- 3 Car Attached Garage
Home Design
- Flex
- Vinyl Siding
Interior Spaces
- 2-Story Property
- Vaulted Ceiling
- Gas Fireplace
- Mud Room
- Entrance Foyer
- Great Room
- Family Room
- Dining Room
- Finished Basement
- Walk-Out Basement
- Laundry Room
Kitchen
- Walk-In Pantry
- Range
- Microwave
- Dishwasher
Bedrooms and Bathrooms
- 5 Bedrooms
Utilities
- Forced Air Heating and Cooling System
- 200+ Amp Service
Additional Features
- Air Exchanger
- Sod Farm
Community Details
- Association fees include professional mgmt, trash
- M&H Property Management Association, Phone Number (651) 778-9732
- Oneka Prairie Subdivision
Listing and Financial Details
- Assessor Parcel Number 0703121420021
Map
Home Values in the Area
Average Home Value in this Area
Tax History
| Year | Tax Paid | Tax Assessment Tax Assessment Total Assessment is a certain percentage of the fair market value that is determined by local assessors to be the total taxable value of land and additions on the property. | Land | Improvement |
|---|---|---|---|---|
| 2024 | $536 | $115,000 | $115,000 | $0 |
| 2023 | $536 | $6,300 | $6,300 | $0 |
Property History
| Date | Event | Price | List to Sale | Price per Sq Ft |
|---|---|---|---|---|
| 10/30/2025 10/30/25 | For Sale | $529,900 | -- | $172 / Sq Ft |
Purchase History
| Date | Type | Sale Price | Title Company |
|---|---|---|---|
| Warranty Deed | $118,500 | Network Title |
Source: NorthstarMLS
MLS Number: 6811284
APN: 07-031-21-42-0021
- 4936 162nd St N
- 4906 162nd St N
- 4911 162nd St N
- 4830 163rd St N
- 4837 163rd St N
- 4825 163rd St N
- 4818 163rd St N
- The Mulberry Plan at Oneka Prairie
- The Waverly Plan at Oneka Prairie
- The Primrose Plan at Oneka Prairie
- The Newport Plan at Oneka Prairie
- The Brook View Plan at Oneka Prairie
- The Ashton Plan at Oneka Prairie
- The Cheyenne Plan at Oneka Prairie
- The Water Stone Plan at Oneka Prairie
- 4845 Empress Ave N
- 16109 Fairoaks Ave N
- 16123 Europa Ave N
- 16189 Empress Ave N
- 16181 Empress Ave N
- 5265 Fenson Ct N
- 4801 Education Dr N
- 4811 Education Dr N Unit 3
- 4967 Evergreen Dr N
- 15853 Goodview Ave N
- 4880 149th St N Unit 4
- 4631 Rosemary Way
- 14672 Finale Ave N
- 4323 Victor Path Unit 3
- 13758 Flay Ave N
- 7022 Centerville Rd
- 7105 Main St Unit 2
- 6620 Chestnut St
- 6939 Centerville Rd
- 19948 Headwaters Blvd N
- 21113 Clydesdale Curve N
- 6525 Appaloosa Ave N
- 1440 4th St SE
- 5649 Brandlwood Ct
- 1081 SW Fourth St







