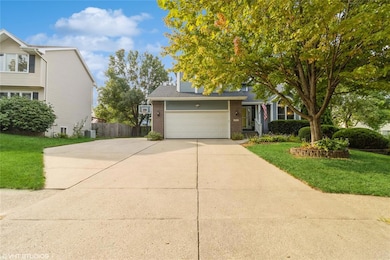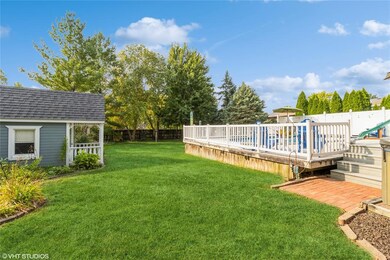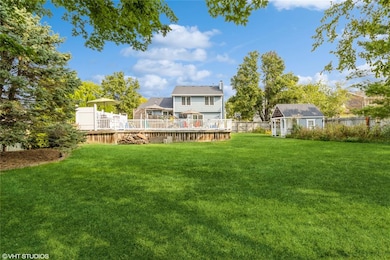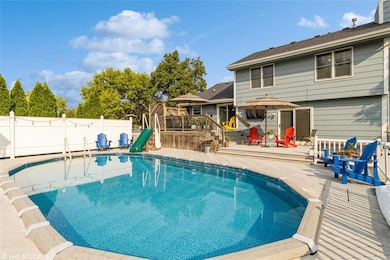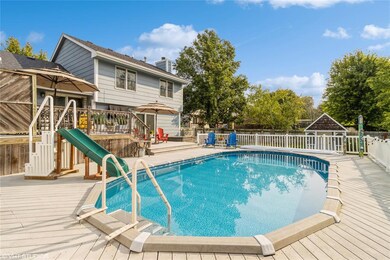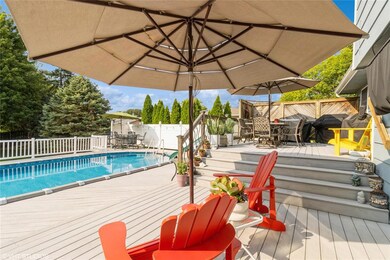
4930 Bel Aire Rd Des Moines, IA 50310
Meredith NeighborhoodHighlights
- Above Ground Pool
- Deck
- No HOA
- Johnston Middle School Rated A-
- 1 Fireplace
- Home Gym
About This Home
As of May 2025A perfect blend of style and function, this well-maintained 4-bedroom, 3.5-bathroom home boasts an updated kitchen, a beautiful pool, and a finished basement that adds extra room for living, working, or play. The fenced-in backyard provides both privacy and space to entertain. Located in the highly desirable Johnston Community Schools district, this home offers a wonderful lifestyle for your family. Don't miss your opportunity to own this one today.
Home Details
Home Type
- Single Family
Est. Annual Taxes
- $6,366
Year Built
- Built in 1991
Lot Details
- 0.35 Acre Lot
- Property is Fully Fenced
- Wood Fence
Home Design
- Split Level Home
- Asphalt Shingled Roof
- Cement Board or Planked
Interior Spaces
- 2,173 Sq Ft Home
- Wet Bar
- 1 Fireplace
- Drapes & Rods
- Family Room Downstairs
- Dining Area
- Home Gym
- Fire and Smoke Detector
- Laundry on upper level
- Finished Basement
Kitchen
- Eat-In Kitchen
- Stove
- Microwave
- Dishwasher
Flooring
- Carpet
- Tile
- Luxury Vinyl Plank Tile
Bedrooms and Bathrooms
Parking
- 2 Car Attached Garage
- Driveway
Outdoor Features
- Above Ground Pool
- Deck
- Outdoor Storage
Utilities
- Forced Air Heating and Cooling System
Community Details
- No Home Owners Association
Listing and Financial Details
- Assessor Parcel Number 10001502019601
Ownership History
Purchase Details
Home Financials for this Owner
Home Financials are based on the most recent Mortgage that was taken out on this home.Similar Homes in the area
Home Values in the Area
Average Home Value in this Area
Purchase History
| Date | Type | Sale Price | Title Company |
|---|---|---|---|
| Warranty Deed | $380,000 | None Listed On Document |
Mortgage History
| Date | Status | Loan Amount | Loan Type |
|---|---|---|---|
| Open | $293,920 | New Conventional | |
| Previous Owner | $150,000 | Credit Line Revolving | |
| Previous Owner | $5,029 | Unknown | |
| Previous Owner | $6,527 | Unknown | |
| Previous Owner | $17,000 | Unknown |
Property History
| Date | Event | Price | Change | Sq Ft Price |
|---|---|---|---|---|
| 05/15/2025 05/15/25 | Sold | $379,900 | 0.0% | $175 / Sq Ft |
| 04/05/2025 04/05/25 | Pending | -- | -- | -- |
| 04/01/2025 04/01/25 | For Sale | $379,900 | -- | $175 / Sq Ft |
Tax History Compared to Growth
Tax History
| Year | Tax Paid | Tax Assessment Tax Assessment Total Assessment is a certain percentage of the fair market value that is determined by local assessors to be the total taxable value of land and additions on the property. | Land | Improvement |
|---|---|---|---|---|
| 2024 | $6,366 | $340,200 | $57,700 | $282,500 |
| 2023 | $6,376 | $340,200 | $57,700 | $282,500 |
| 2022 | $7,028 | $293,600 | $51,500 | $242,100 |
| 2021 | $6,744 | $293,600 | $51,500 | $242,100 |
| 2020 | $6,618 | $268,800 | $47,100 | $221,700 |
| 2019 | $6,292 | $268,800 | $47,100 | $221,700 |
| 2018 | $6,224 | $243,900 | $41,500 | $202,400 |
| 2017 | $5,646 | $243,900 | $41,500 | $202,400 |
| 2016 | $5,506 | $218,300 | $36,700 | $181,600 |
| 2015 | $5,506 | $218,300 | $36,700 | $181,600 |
| 2014 | $5,324 | $215,900 | $35,900 | $180,000 |
Agents Affiliated with this Home
-
Amy Wiederin

Seller's Agent in 2025
Amy Wiederin
LPT Realty, LLC
(515) 577-5178
1 in this area
199 Total Sales
-
Kinsey Coppock

Buyer's Agent in 2025
Kinsey Coppock
NextHome Journey
(515) 805-1090
1 in this area
21 Total Sales
Map
Source: Des Moines Area Association of REALTORS®
MLS Number: 714650
APN: 100-01502019601

