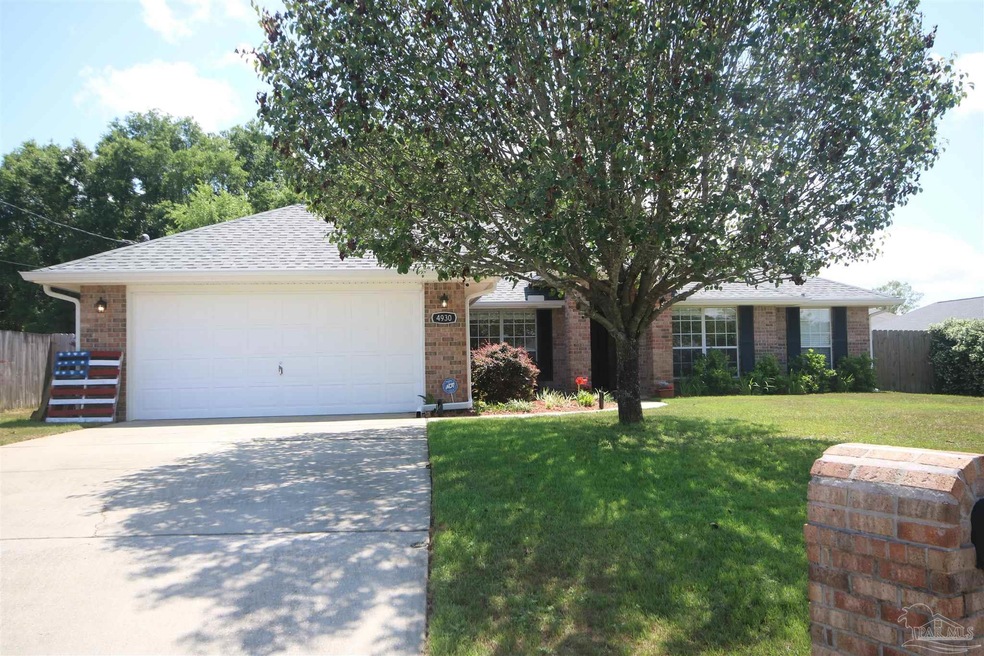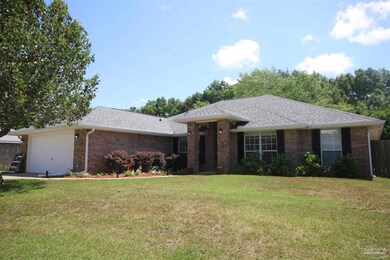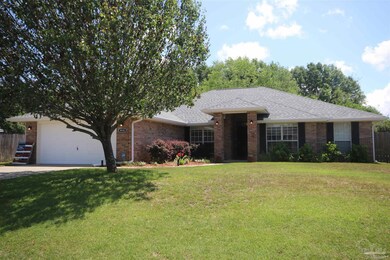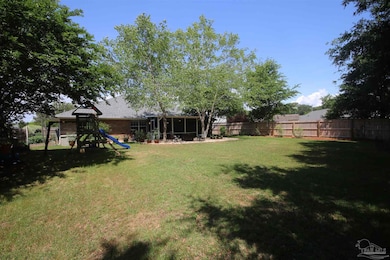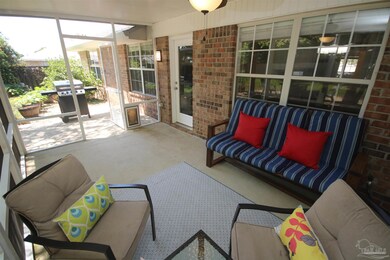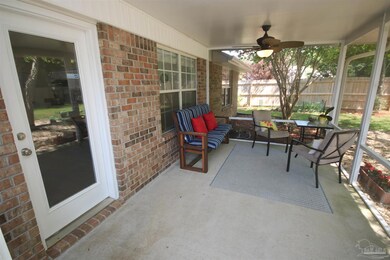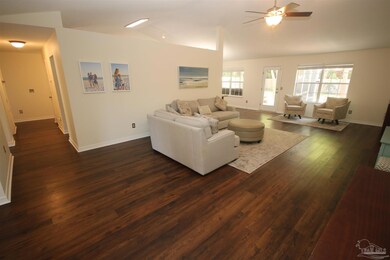
4930 Chads Cir Milton, FL 32571
Highlights
- Sitting Area In Primary Bedroom
- Traditional Architecture
- No HOA
- Updated Kitchen
- Cathedral Ceiling
- Screened Porch
About This Home
As of June 2022This amazing & sprawling floorplan is the perfect home for a growing family! You will enjoy a formal dining room for those special occasions, a spacious living room which could easily serve as your home office; a HUGE great room, a HUGE master suite & a HUGE eat-in kitchen! The owners have made many upgrades starting with a NEW ARCHITECTURAL ROOF 3/2021! Upgrades in 2022 include: New lights on back patio & front porch; Garage door, shutters, front & back doors FRESHLY PAINTED; new toilet in the master bath, along with new faucets, towel bar & paper holder, bathroom vanities refinished & new light fixtures in master bath & guest bath. Upgrades in 2021: SEAMLESS GUTTERS, 6ft. PRIVACY FENCE, new fridge & new linoleum flooring in the laundry room. Upgrades in 2020: SCREENEDin BACK PATIO, new patio ceiling fan, SEEDED NEW ZOYSIA LAWN, Back yard river gravel patio; new light fixtures in living room, dining room, hallways, closets, kitchen & laundry room. Upgrades 2019: Garage floor sealed & painted, interior of home painted, kitchen cabinets painted, new hardware added, new GE dishwasher, new range hood, new brushed nickel door hardware, new carpet in all bedrooms, new laminate flooring in the kitchen, living room, great room, dining room & hallways, new blinds on all windows & new ceiling fans in master & 2 bedrooms. Active TERMITE BOND & SURVEY AVAILABLE. The eat-in kitchen has tons of white cabinets & countertop space. You will enjoy GE STAINLESS STEEL APPLIANCES including a gas range w/ griddle. The master suite features double sinks, 2 walk-in closets, separate shower, water closet & a garden tub w/ a glass block window above. The backyard is so cozy with a wonderful, screened porch & a gravel patio area for your firepit & Adirondack chairs. More features: Double hung windows, open patio for grilling, brick mailbox, sprinkler system & great room ceiling peaks at 12’. This home is in the heart of Pace close to shopping, restaurants & medical facilities.
Home Details
Home Type
- Single Family
Est. Annual Taxes
- $3,378
Year Built
- Built in 2005
Lot Details
- 0.31 Acre Lot
- Lot Dimensions: 86
- Privacy Fence
- Back Yard Fenced
- Interior Lot
Parking
- 2 Car Garage
Home Design
- Traditional Architecture
- Hip Roof Shape
- Brick Exterior Construction
- Slab Foundation
- Frame Construction
- Floor Insulation
- Shingle Roof
- Ridge Vents on the Roof
Interior Spaces
- 2,565 Sq Ft Home
- 1-Story Property
- Cathedral Ceiling
- Ceiling Fan
- Double Pane Windows
- Blinds
- Insulated Doors
- Formal Dining Room
- Home Office
- Screened Porch
- Storage
- Inside Utility
Kitchen
- Updated Kitchen
- Breakfast Area or Nook
- Breakfast Bar
- Self-Cleaning Oven
- Dishwasher
- Laminate Countertops
- Disposal
Flooring
- Carpet
- Laminate
- Vinyl
Bedrooms and Bathrooms
- 4 Bedrooms
- Sitting Area In Primary Bedroom
- Split Bedroom Floorplan
- Walk-In Closet
- Remodeled Bathroom
- 2 Full Bathrooms
- Dual Vanity Sinks in Primary Bathroom
- Private Water Closet
- Soaking Tub
- Separate Shower
Laundry
- Laundry Room
- Washer and Dryer Hookup
Home Security
- Home Security System
- Fire and Smoke Detector
Eco-Friendly Details
- Energy-Efficient Insulation
Outdoor Features
- Patio
- Rain Gutters
Schools
- Pea Ridge Elementary School
- Avalon Middle School
- Pace High School
Utilities
- Central Air
- Heating System Uses Natural Gas
- Baseboard Heating
- Gas Water Heater
- High Speed Internet
- Cable TV Available
Community Details
- No Home Owners Association
- Spencer Oaks Landing Subdivision
Listing and Financial Details
- Assessor Parcel Number 101N29524200A000300
Ownership History
Purchase Details
Home Financials for this Owner
Home Financials are based on the most recent Mortgage that was taken out on this home.Purchase Details
Home Financials for this Owner
Home Financials are based on the most recent Mortgage that was taken out on this home.Purchase Details
Home Financials for this Owner
Home Financials are based on the most recent Mortgage that was taken out on this home.Purchase Details
Home Financials for this Owner
Home Financials are based on the most recent Mortgage that was taken out on this home.Similar Homes in Milton, FL
Home Values in the Area
Average Home Value in this Area
Purchase History
| Date | Type | Sale Price | Title Company |
|---|---|---|---|
| Warranty Deed | $355,000 | First International Title | |
| Warranty Deed | $229,000 | Emerald Coast Title Inc | |
| Warranty Deed | $188,000 | Guarantee Title Of Northwest | |
| Warranty Deed | $159,300 | -- |
Mortgage History
| Date | Status | Loan Amount | Loan Type |
|---|---|---|---|
| Open | $363,165 | VA | |
| Previous Owner | $183,200 | New Conventional | |
| Previous Owner | $192,042 | VA | |
| Previous Owner | $117,551 | New Conventional | |
| Previous Owner | $16,150 | Credit Line Revolving | |
| Previous Owner | $127,400 | New Conventional | |
| Closed | $15,925 | No Value Available |
Property History
| Date | Event | Price | Change | Sq Ft Price |
|---|---|---|---|---|
| 06/21/2022 06/21/22 | Sold | $355,000 | -2.7% | $138 / Sq Ft |
| 05/11/2022 05/11/22 | For Sale | $365,000 | +59.4% | $142 / Sq Ft |
| 08/02/2019 08/02/19 | Sold | $229,000 | +1.8% | $90 / Sq Ft |
| 06/19/2019 06/19/19 | For Sale | $225,000 | +19.7% | $88 / Sq Ft |
| 04/26/2016 04/26/16 | Sold | $188,000 | -6.0% | $74 / Sq Ft |
| 03/10/2016 03/10/16 | Pending | -- | -- | -- |
| 07/12/2015 07/12/15 | For Sale | $199,900 | -- | $78 / Sq Ft |
Tax History Compared to Growth
Tax History
| Year | Tax Paid | Tax Assessment Tax Assessment Total Assessment is a certain percentage of the fair market value that is determined by local assessors to be the total taxable value of land and additions on the property. | Land | Improvement |
|---|---|---|---|---|
| 2024 | $3,378 | $299,845 | $38,000 | $261,845 |
| 2023 | $3,378 | $297,598 | $38,000 | $259,598 |
| 2022 | $3,152 | $249,893 | $27,000 | $222,893 |
| 2021 | $2,830 | $209,477 | $18,000 | $191,477 |
| 2020 | $2,626 | $192,324 | $0 | $0 |
| 2019 | $1,660 | $160,043 | $0 | $0 |
| 2018 | $1,643 | $157,059 | $0 | $0 |
| 2017 | $1,570 | $153,829 | $0 | $0 |
| 2016 | $1,449 | $141,968 | $0 | $0 |
| 2015 | $1,478 | $140,981 | $0 | $0 |
| 2014 | $1,491 | $139,862 | $0 | $0 |
Agents Affiliated with this Home
-

Seller's Agent in 2022
Robert Shell
Coldwell Banker Realty
(850) 516-8902
144 Total Sales
-

Buyer's Agent in 2022
Brad Carrigan
Levin Rinke Realty
(404) 520-2632
33 Total Sales
-

Seller's Agent in 2019
Peter Linsky
KELLER WILLIAMS REALTY GULF COAST
(850) 816-0520
44 Total Sales
-

Seller's Agent in 2016
KIMBERLY PARISEY
Levin Rinke Realty
(850) 417-6311
33 Total Sales
-

Buyer's Agent in 2016
Amanda Leavins
Coldwell Banker Realty
(850) 516-7166
161 Total Sales
Map
Source: Pensacola Association of REALTORS®
MLS Number: 608630
APN: 10-1N-29-5242-00A00-0300
- 4227 Frasier Ln
- 4971 Spencer Oaks Blvd
- 4275 Frasier Ln
- 4885 Mayo Cir
- 4503 Oak Orchard Cir
- 1 Hawkins Dr
- 5200 W Spencer Field Rd
- 4746 Majestic Palm St
- 4731 Live Oak Ln
- 4840 W Spencer Field Rd
- 4832 W Spencer Field Rd
- 4749 Sago Palm Cir
- 4732 Pine Ln
- 4702 Sago Palm Cir
- 4722 Majestic Palm St
- 4705 Dean Dr
- 4699 Pine Ln
- 4690 Sago Palm Cir
- 4706 Majestic Palm St
- 4907 Makenna Cir
