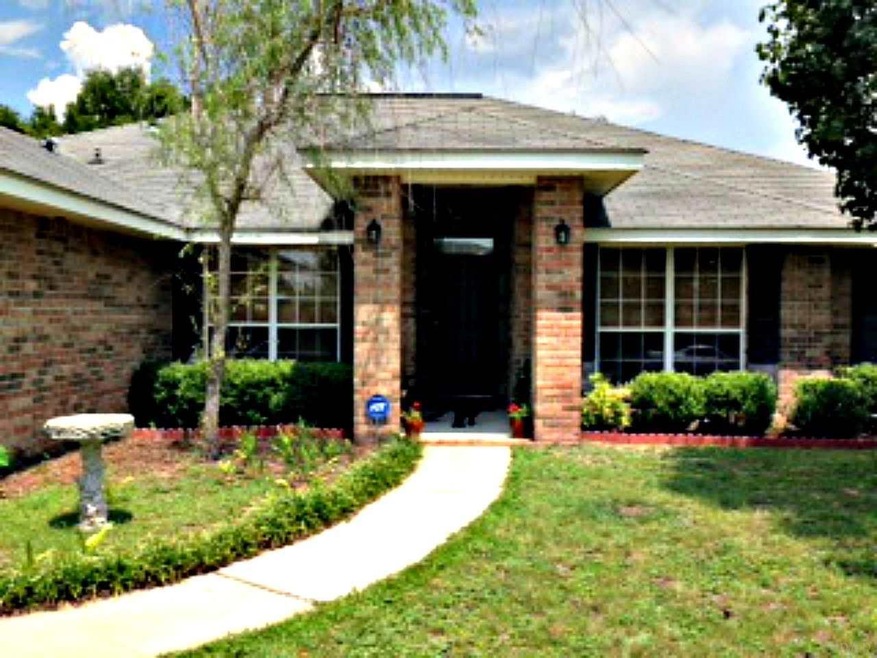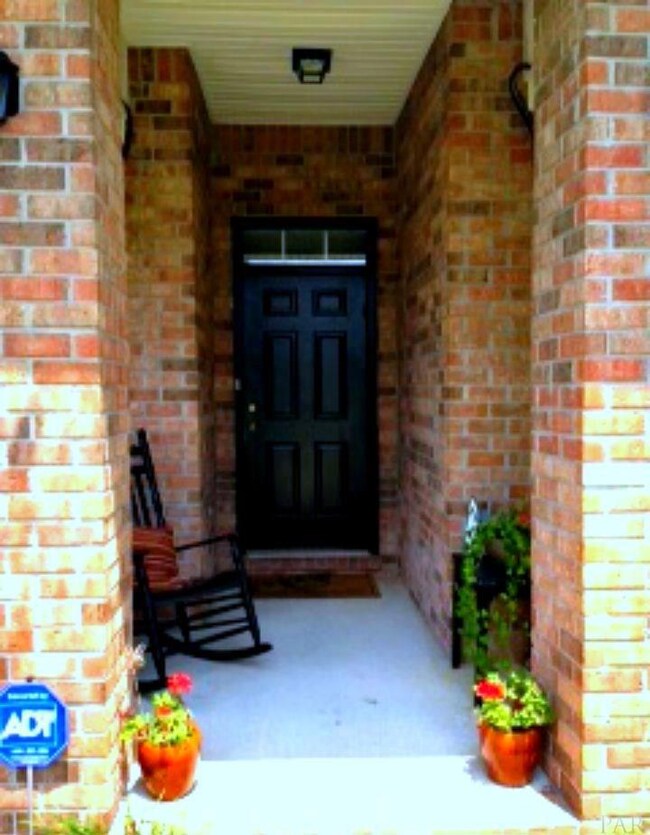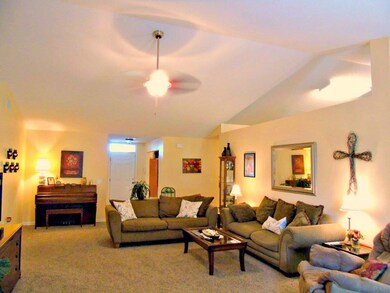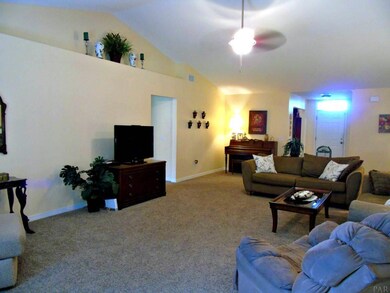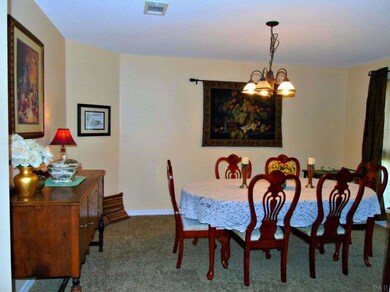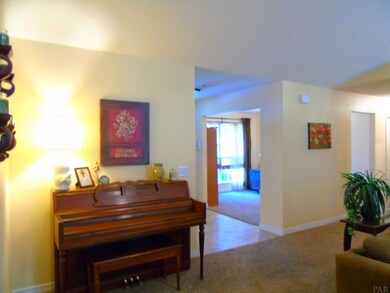
4930 Chads Cir Milton, FL 32571
Highlights
- Contemporary Architecture
- No HOA
- Formal Dining Room
- Cathedral Ceiling
- Breakfast Area or Nook
- Cul-De-Sac
About This Home
As of June 2022NEW PRICE! Fantastic Location and A-Rated Schools!!! Immaculate 4 bedroom home located in Spencer Oaks Landing in the highly sought after Pace School District! This home boasts over 2500 sq. ft of spacious and airy living. This beautifully maintained home has a welcoming front entry into a large foyer with great natural lighting everywhere. Generously sized formal dining room and study/living room flank each side of the foyer with large double windows in each room. The family room is an entertainers dream with high ceilings, plant ledges and enough room to host a large gathering of friends and family. The kitchen is a chef's dream. Absolutely enormous with plenty of counter space, cabinets, pantry, gas stove/cooktop, breakfast bar and breakfast nook. You will love the split floor plan for the bedrooms with the master on one side of house and the 3 additional bedrooms on the other with plenty of walk in closets. Brand new carpet has just been installed throughout. Indoor laundry room, double car garage, privacy fence, firepit and a beautiful covered patio in the backyard for many days/nights of enjoyment. HOME WARRANTY included for piece of mind! This home won't last long, call today for your showing!
Home Details
Home Type
- Single Family
Est. Annual Taxes
- $3,378
Year Built
- Built in 2005
Lot Details
- 0.31 Acre Lot
- Cul-De-Sac
- Privacy Fence
- Back Yard Fenced
- Interior Lot
Parking
- 2 Car Garage
- Garage Door Opener
Home Design
- Contemporary Architecture
- Slab Foundation
- Frame Construction
- Floor Insulation
- Ridge Vents on the Roof
- Composition Roof
Interior Spaces
- 2,557 Sq Ft Home
- 1-Story Property
- Cathedral Ceiling
- Ceiling Fan
- Fireplace
- Double Pane Windows
- Blinds
- Family Room Downstairs
- Formal Dining Room
- Inside Utility
- Washer and Dryer Hookup
Kitchen
- Breakfast Area or Nook
- Eat-In Kitchen
- Breakfast Bar
- Self-Cleaning Oven
- ENERGY STAR Qualified Dishwasher
- Disposal
Flooring
- Carpet
- Vinyl
Bedrooms and Bathrooms
- 4 Bedrooms
- Split Bedroom Floorplan
- Walk-In Closet
- 2 Full Bathrooms
- Dual Vanity Sinks in Primary Bathroom
- Private Water Closet
- Soaking Tub
- Separate Shower
Home Security
- Home Security System
- Storm Windows
- Fire and Smoke Detector
Eco-Friendly Details
- Energy-Efficient Insulation
- ENERGY STAR Qualified Equipment
Outdoor Features
- Patio
- Fire Pit
Schools
- Pea Ridge Elementary School
- Avalon Middle School
- Pace High School
Utilities
- Central Air
- Heating System Uses Natural Gas
- Baseboard Heating
- Gas Water Heater
- Satellite Dish
- Cable TV Available
Community Details
- No Home Owners Association
- Spencer Oaks Landing Subdivision
Listing and Financial Details
- Assessor Parcel Number 101N29524200A000300
Ownership History
Purchase Details
Home Financials for this Owner
Home Financials are based on the most recent Mortgage that was taken out on this home.Purchase Details
Home Financials for this Owner
Home Financials are based on the most recent Mortgage that was taken out on this home.Purchase Details
Home Financials for this Owner
Home Financials are based on the most recent Mortgage that was taken out on this home.Purchase Details
Home Financials for this Owner
Home Financials are based on the most recent Mortgage that was taken out on this home.Similar Homes in Milton, FL
Home Values in the Area
Average Home Value in this Area
Purchase History
| Date | Type | Sale Price | Title Company |
|---|---|---|---|
| Warranty Deed | $355,000 | First International Title | |
| Warranty Deed | $229,000 | Emerald Coast Title Inc | |
| Warranty Deed | $188,000 | Guarantee Title Of Northwest | |
| Warranty Deed | $159,300 | -- |
Mortgage History
| Date | Status | Loan Amount | Loan Type |
|---|---|---|---|
| Open | $363,165 | VA | |
| Previous Owner | $183,200 | New Conventional | |
| Previous Owner | $192,042 | VA | |
| Previous Owner | $117,551 | New Conventional | |
| Previous Owner | $16,150 | Credit Line Revolving | |
| Previous Owner | $127,400 | New Conventional | |
| Closed | $15,925 | No Value Available |
Property History
| Date | Event | Price | Change | Sq Ft Price |
|---|---|---|---|---|
| 06/21/2022 06/21/22 | Sold | $355,000 | -2.7% | $138 / Sq Ft |
| 05/11/2022 05/11/22 | For Sale | $365,000 | +59.4% | $142 / Sq Ft |
| 08/02/2019 08/02/19 | Sold | $229,000 | +1.8% | $90 / Sq Ft |
| 06/19/2019 06/19/19 | For Sale | $225,000 | +19.7% | $88 / Sq Ft |
| 04/26/2016 04/26/16 | Sold | $188,000 | -6.0% | $74 / Sq Ft |
| 03/10/2016 03/10/16 | Pending | -- | -- | -- |
| 07/12/2015 07/12/15 | For Sale | $199,900 | -- | $78 / Sq Ft |
Tax History Compared to Growth
Tax History
| Year | Tax Paid | Tax Assessment Tax Assessment Total Assessment is a certain percentage of the fair market value that is determined by local assessors to be the total taxable value of land and additions on the property. | Land | Improvement |
|---|---|---|---|---|
| 2024 | $3,378 | $299,845 | $38,000 | $261,845 |
| 2023 | $3,378 | $297,598 | $38,000 | $259,598 |
| 2022 | $3,152 | $249,893 | $27,000 | $222,893 |
| 2021 | $2,830 | $209,477 | $18,000 | $191,477 |
| 2020 | $2,626 | $192,324 | $0 | $0 |
| 2019 | $1,660 | $160,043 | $0 | $0 |
| 2018 | $1,643 | $157,059 | $0 | $0 |
| 2017 | $1,570 | $153,829 | $0 | $0 |
| 2016 | $1,449 | $141,968 | $0 | $0 |
| 2015 | $1,478 | $140,981 | $0 | $0 |
| 2014 | $1,491 | $139,862 | $0 | $0 |
Agents Affiliated with this Home
-
Robert Shell

Seller's Agent in 2022
Robert Shell
Coldwell Banker Realty
(850) 516-8902
151 Total Sales
-
Brad Carrigan

Buyer's Agent in 2022
Brad Carrigan
Levin Rinke Realty
(404) 520-2632
33 Total Sales
-
Peter Linsky

Seller's Agent in 2019
Peter Linsky
KELLER WILLIAMS REALTY GULF COAST
(850) 816-0520
45 Total Sales
-
KIMBERLY PARISEY

Seller's Agent in 2016
KIMBERLY PARISEY
Levin Rinke Realty
(850) 417-6311
31 Total Sales
-
Amanda Leavins

Buyer's Agent in 2016
Amanda Leavins
Coldwell Banker Realty
(850) 516-7166
165 Total Sales
Map
Source: Pensacola Association of REALTORS®
MLS Number: 484739
APN: 10-1N-29-5242-00A00-0300
- 4906 Chads Cir
- 4302 Idell Ln
- 4212 Frasier Ln
- 4885 Mayo Cir
- 4292 Lois Dr
- 4503 Oak Orchard Cir
- 4845 Royal Pines Dr
- 4746 Majestic Palm St
- 4731 Live Oak Ln
- 4749 Sago Palm Cir
- 4702 Sago Palm Cir
- 4722 Majestic Palm St
- 4705 Dean Dr
- 4699 Pine Ln
- 4690 Sago Palm Cir
- 4714 Majestic Palm St
- 4237 Lady Palm Ct
- 4706 Majestic Palm St
- 4586 Queen Palm Ct
- 4817 Makenna Cir
