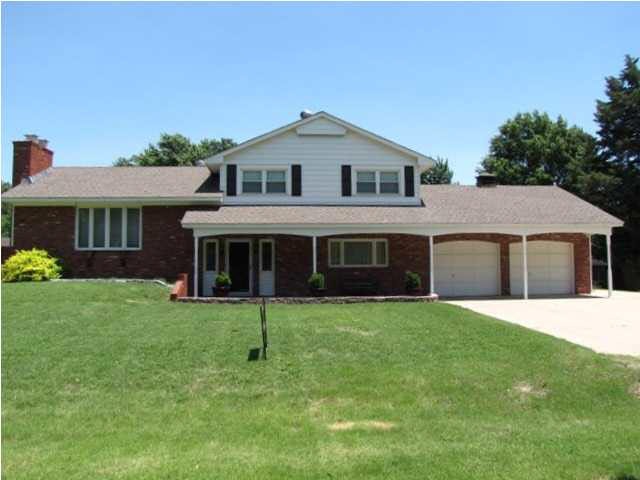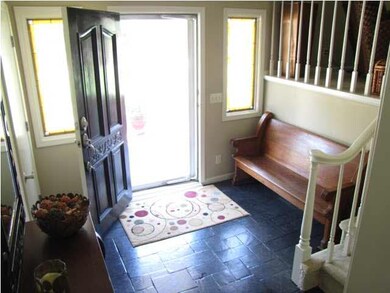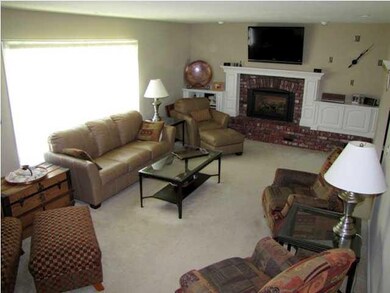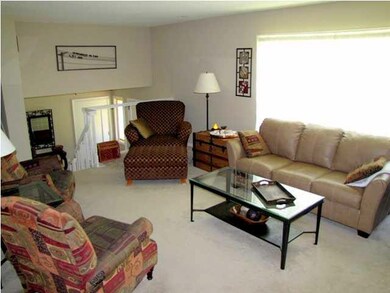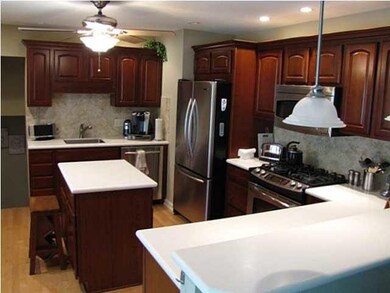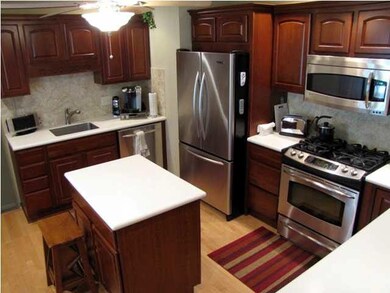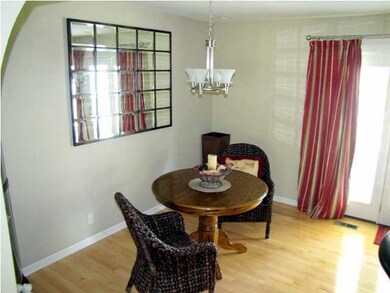
4930 N Bison St Wichita, KS 67204
North End Riverview NeighborhoodHighlights
- RV Access or Parking
- Traditional Architecture
- Covered patio or porch
- Family Room with Fireplace
- L-Shaped Dining Room
- 4 Car Garage
About This Home
As of July 2018Beautifully updated home in a secluded neighborhood. .4 acres with 24 x 32 detached garage that has gas line to the garage. Updated kitchen. Just move-in and enjoy the quiet evenings on the covered deck or in the winter, the cozy 14x14 sunroom. Peaceful living in the city.
Home Details
Home Type
- Single Family
Est. Annual Taxes
- $2,058
Year Built
- Built in 1976
Lot Details
- 0.4 Acre Lot
- Wood Fence
- Chain Link Fence
- Irrigation
Home Design
- Traditional Architecture
- Quad-Level Property
- Brick or Stone Mason
- Slab Foundation
- Frame Construction
- Composition Roof
Interior Spaces
- Ceiling Fan
- Multiple Fireplaces
- Attached Fireplace Door
- Gas Fireplace
- Window Treatments
- Family Room with Fireplace
- Living Room with Fireplace
- L-Shaped Dining Room
- Laminate Flooring
- Finished Basement
- Partial Basement
- Attic Fan
- Storm Doors
- Laundry on lower level
Kitchen
- Breakfast Bar
- Electric Cooktop
- Range Hood
- Dishwasher
- Kitchen Island
Bedrooms and Bathrooms
- 4 Bedrooms
- Bathtub and Shower Combination in Primary Bathroom
Parking
- 4 Car Garage
- Garage Door Opener
- RV Access or Parking
Outdoor Features
- Covered patio or porch
- Rain Gutters
Schools
- Pleasant Valley Elementary And Middle School
- Heights High School
Utilities
- Forced Air Heating and Cooling System
- Electric Air Filter
- Heating System Uses Gas
- Septic Tank
Community Details
- Beulahland Subdivision
Ownership History
Purchase Details
Home Financials for this Owner
Home Financials are based on the most recent Mortgage that was taken out on this home.Purchase Details
Purchase Details
Home Financials for this Owner
Home Financials are based on the most recent Mortgage that was taken out on this home.Purchase Details
Similar Homes in Wichita, KS
Home Values in the Area
Average Home Value in this Area
Purchase History
| Date | Type | Sale Price | Title Company |
|---|---|---|---|
| Deed | $218,000 | Security 1St Title | |
| Interfamily Deed Transfer | -- | None Available | |
| Warranty Deed | -- | Security 1St Title | |
| Warranty Deed | -- | None Available |
Mortgage History
| Date | Status | Loan Amount | Loan Type |
|---|---|---|---|
| Open | $100,000 | Credit Line Revolving | |
| Open | $174,400 | New Conventional | |
| Previous Owner | $121,500 | VA | |
| Previous Owner | $20,000 | Credit Line Revolving | |
| Previous Owner | $30,000 | Credit Line Revolving |
Property History
| Date | Event | Price | Change | Sq Ft Price |
|---|---|---|---|---|
| 07/31/2018 07/31/18 | Sold | -- | -- | -- |
| 06/05/2018 06/05/18 | Pending | -- | -- | -- |
| 05/29/2018 05/29/18 | Price Changed | $218,000 | -3.1% | $94 / Sq Ft |
| 04/06/2018 04/06/18 | For Sale | $224,900 | 0.0% | $97 / Sq Ft |
| 07/15/2013 07/15/13 | Sold | -- | -- | -- |
| 06/15/2013 06/15/13 | Pending | -- | -- | -- |
| 06/07/2013 06/07/13 | For Sale | $224,900 | -- | $97 / Sq Ft |
Tax History Compared to Growth
Tax History
| Year | Tax Paid | Tax Assessment Tax Assessment Total Assessment is a certain percentage of the fair market value that is determined by local assessors to be the total taxable value of land and additions on the property. | Land | Improvement |
|---|---|---|---|---|
| 2023 | $4,165 | $35,466 | $6,233 | $29,233 |
| 2022 | $3,409 | $30,337 | $5,888 | $24,449 |
| 2021 | $3,254 | $28,348 | $2,358 | $25,990 |
| 2020 | $3,022 | $26,244 | $2,358 | $23,886 |
| 2019 | $2,695 | $23,403 | $2,358 | $21,045 |
| 2018 | $2,605 | $22,564 | $1,438 | $21,126 |
| 2017 | $2,775 | $0 | $0 | $0 |
| 2016 | $2,690 | $0 | $0 | $0 |
| 2015 | $2,808 | $0 | $0 | $0 |
| 2014 | $2,743 | $0 | $0 | $0 |
Agents Affiliated with this Home
-
Stephanie Jakub

Seller's Agent in 2018
Stephanie Jakub
Berkshire Hathaway PenFed Realty
(316) 706-3858
1 in this area
115 Total Sales
-

Buyer's Agent in 2018
PAMELA JORDAN
Coldwell Banker Plaza Real Estate
-
Tim Holt

Seller's Agent in 2013
Tim Holt
Golden, Inc.
(316) 729-0900
1 in this area
59 Total Sales
-
Joseph Myers

Buyer's Agent in 2013
Joseph Myers
Reece Nichols South Central Kansas
(316) 734-2980
127 Total Sales
Map
Source: South Central Kansas MLS
MLS Number: 353600
APN: 094-19-0-41-02-004.00
- 5102 N Delaware St
- 1901 W Harborlight St
- 5154 N Athenian Ct
- 2106 W Harborlight St
- 4641 N Arkansas Ave
- 5465 N Athenian Ave
- 220 W 45th St N
- 4717 N Cobblestone St
- 4918 N Sandkey St
- 4538 N Sandkey St
- 4550 N Sandkey St
- 4542 N Sandkey St
- 2719 W Driftwood Cir
- 4554 N Sankdey St
- 2620 W Shearwater
- 2624 W Shearwater
- 2628 W Shearwater
- 2718 W Shearwater
- 000 00
- 2722 W Shearwater
