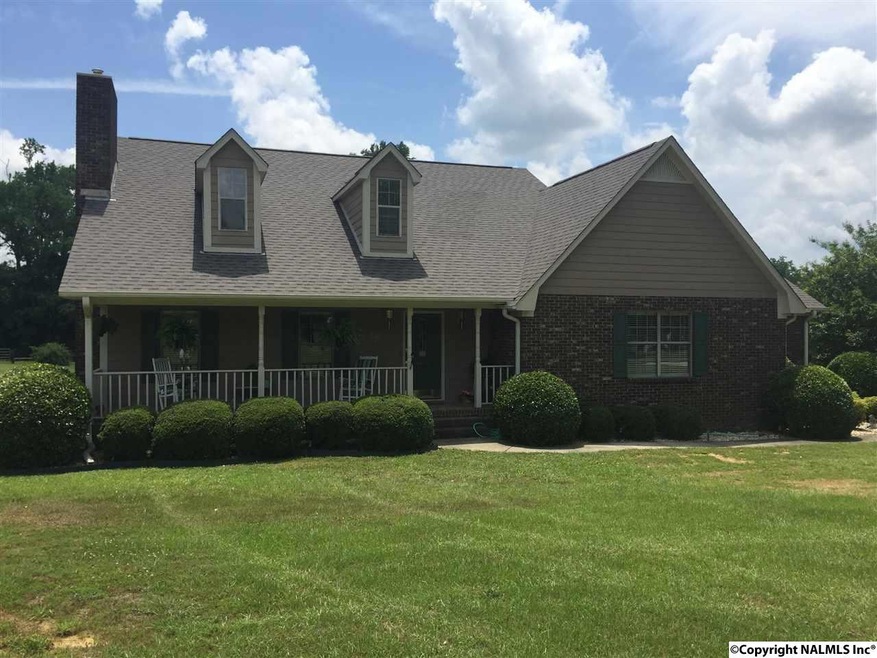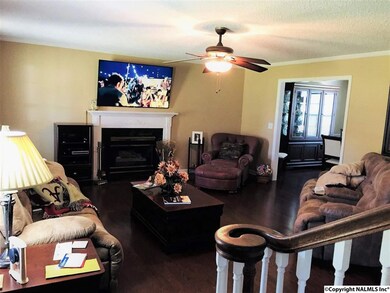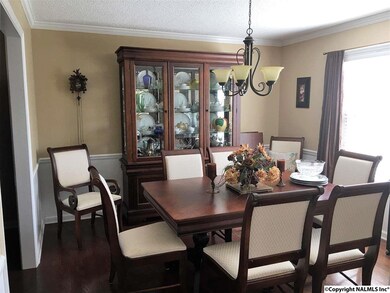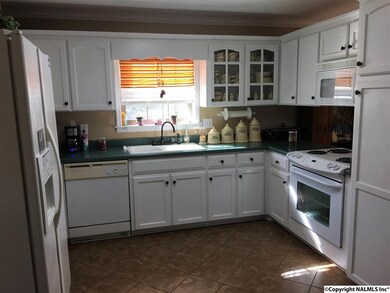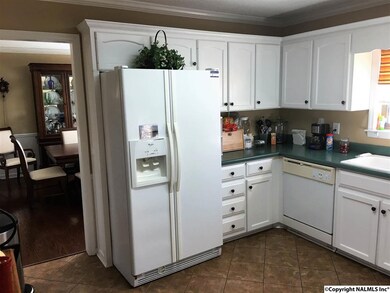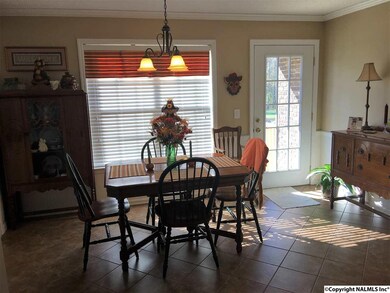
4930 Turnpike Rd Albertville, AL 35950
Estimated Value: $330,000 - $351,000
Highlights
- Main Floor Primary Bedroom
- Two cooling system units
- Gas Log Fireplace
- No HOA
- Multiple Heating Units
About This Home
As of July 2018Albertville - approximately 2253 sq ft, 4 bedroom, 3 bath, large living room with wood floors, fireplace, formal dining room, open kitchen with tiles floors, breakfast area, master suite (17x16) wood floors, bath with walk in closets, crown molding, chair rail, laundry with tile. UPSTAIRS- 3 bedrooms, 1 bath, carpet floors, walk in closet, hardwood/carpet staircase, deck, fenced backyard, 2 car garage. $199,900.
Last Agent to Sell the Property
South Towne Realtors, LLC License #64243 Listed on: 11/17/2017

Home Details
Home Type
- Single Family
Est. Annual Taxes
- $1,281
Year Built
- 1994
Lot Details
- 0.92 Acre Lot
- Lot Dimensions are 150 x 295 x 121 x 295
Interior Spaces
- 2,253 Sq Ft Home
- Property has 2 Levels
- Gas Log Fireplace
- Crawl Space
- Oven or Range
Bedrooms and Bathrooms
- 4 Bedrooms
- Primary Bedroom on Main
Schools
- Albertville Elementary School
- Albertville High School
Utilities
- Two cooling system units
- Multiple Heating Units
- Septic Tank
Community Details
- No Home Owners Association
- Metes And Bounds Subdivision
Listing and Financial Details
- Assessor Parcel Number 1905210000061006
Ownership History
Purchase Details
Home Financials for this Owner
Home Financials are based on the most recent Mortgage that was taken out on this home.Similar Homes in Albertville, AL
Home Values in the Area
Average Home Value in this Area
Purchase History
| Date | Buyer | Sale Price | Title Company |
|---|---|---|---|
| Rivera Charlene Ivette Irizarry | $200,000 | None Available |
Mortgage History
| Date | Status | Borrower | Loan Amount |
|---|---|---|---|
| Open | Rivera Charlene Ivette Irizarry | $196,377 | |
| Previous Owner | Rice Robert Wayne | $168,350 | |
| Previous Owner | Rice Katheryn Joan | $25,000 | |
| Previous Owner | Rice Katheryn | $39,000 | |
| Previous Owner | Rice Katheryn Joan | $156,000 |
Property History
| Date | Event | Price | Change | Sq Ft Price |
|---|---|---|---|---|
| 10/14/2018 10/14/18 | Off Market | $200,000 | -- | -- |
| 07/13/2018 07/13/18 | Sold | $200,000 | +0.1% | $89 / Sq Ft |
| 06/04/2018 06/04/18 | Pending | -- | -- | -- |
| 11/17/2017 11/17/17 | For Sale | $199,900 | -- | $89 / Sq Ft |
Tax History Compared to Growth
Tax History
| Year | Tax Paid | Tax Assessment Tax Assessment Total Assessment is a certain percentage of the fair market value that is determined by local assessors to be the total taxable value of land and additions on the property. | Land | Improvement |
|---|---|---|---|---|
| 2024 | $1,281 | $28,680 | $0 | $0 |
| 2023 | $1,281 | $27,000 | $0 | $0 |
| 2022 | $1,069 | $24,120 | $0 | $0 |
| 2021 | $968 | $21,960 | $0 | $0 |
| 2020 | $833 | $19,060 | $0 | $0 |
Agents Affiliated with this Home
-
Jeff Overstreet

Seller's Agent in 2018
Jeff Overstreet
South Towne Realtors, LLC
(256) 302-7722
289 Total Sales
-
Tania Diprima

Buyer's Agent in 2018
Tania Diprima
Main Street Realty Plus, LLC
(256) 302-9028
425 Total Sales
Map
Source: ValleyMLS.com
MLS Number: 1082574
APN: 19-05-21-0-000-061.006
- 212 Ohara Dr
- 329 Ohara Dr
- 111 Meadowood Ln
- 103 Meadowood Ln
- 304 Ohara Dr
- 112 Ohara Dr
- 402 Old Glory Ln
- 1708 Walnut St
- 324 Weatherly Ave
- 3648 Turnpike Rd
- 3871 Walnut St
- 1810 Chickasaw Dr
- Lot 2 S Broad St
- LOT 1 S Broad St
- 15 Swanee Dr
- 66 Swanee Dr
- 506 Thompson St
- 102 W Sims Ave
- 407 Peach Ave
- 411 Peach Ave
- 4930 Turnpike Rd
- 4900 Turnpike Rd
- 4980 Turnpike Rd
- 4909 Turnpike Rd
- 4955 Turnpike Rd
- 4868 Turnpike Rd
- 4995 Turnpike Rd
- 4835 Turnpike Rd
- 4795 Turnpike Rd
- 5057 Turnpike Rd
- 253 Lakeview Cir
- 85 Anne Dr
- 70 Anne Dr
- 297 Lakeview Cir
- 5024 Turnpike Rd
- 5095 Turnpike Rd
- 4755 Turnpike Rd
- 69 Lakeview Cir
- 209 Lakeview Cir
- 3118 Whitesville Rd
