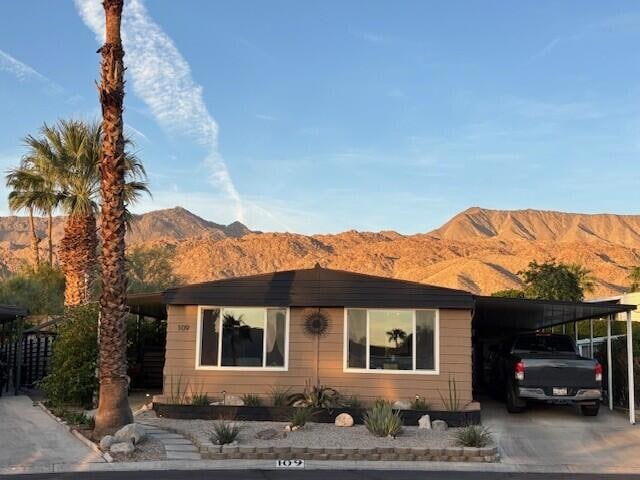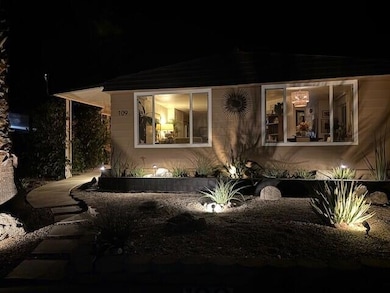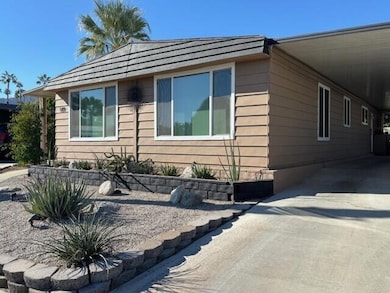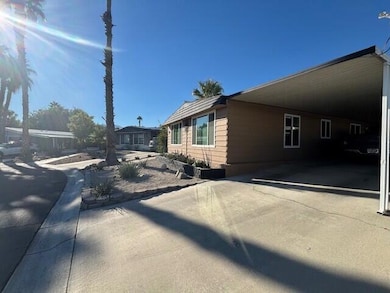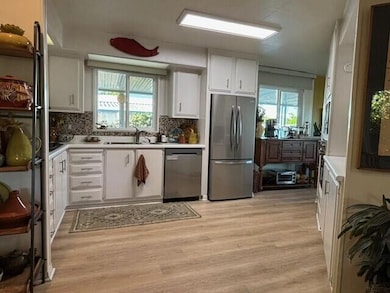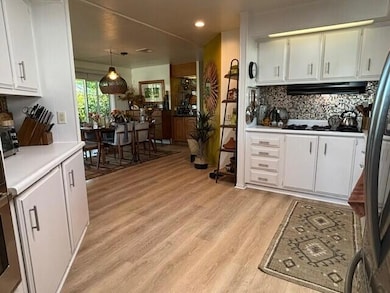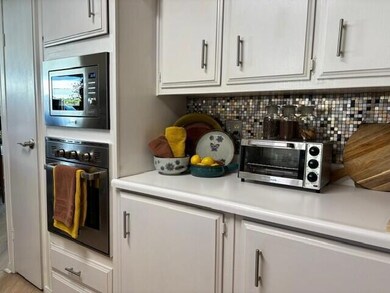49305 Highway 74 Unit 109 Palm Desert, CA 92260
Estimated payment $1,730/month
Highlights
- In Ground Pool
- Panoramic View
- Clubhouse
- Active Adult
- Craftsman Architecture
- Private Lot
About This Home
Million Dollar Views from Open Concept Living Room, Dining Room and Kitchen ! Extra Large Mountain/Sunrise View Picture Windows in living room boast morning and evening views! This Beautifully upgraded home is Open, Airy and Light filled.Glass slider doors in Dining area open up to a large covered patio and one of the largest fenced-in yards in the community, including a brand new metal roof Gazebo and new Trex fencing, great area for entertaining and pets! Kitchen has lots of storage, pantry, new Stainless French Door Refrigerator, Wall Oven/Microwave combo, 5 burner cooktop, and designer backsplash. Stunning lighting over 2 separate eating areas! Easy care Vinyl Plank Floors Though-out home. Separate Laundry Room with lots of storage, washer/dryer included. Both Bathrooms have newer Walk-in Showers with handrails and pull down seats. Upgraded faucets, handles, & Medicine Cabinets. New round accent mirror and designer Wallpaper. Master Bathroom is extra large with double sinks, linen closet and Laundry Hamper. 2-car Carport with double sized Shed w/ electricity and Cabinets. Indian Springs Mobile Home Park is a quiet and beautifully maintained Community with Greenbelts, heated Pool, Spa & Clubhouse. 360 degree Mountain views make it feel like an exclusive Resort! Located only 5 minutes from The Fabulous El Paseo Shopping & Dining District and The Living Desert Zoo! Indian Springs is a privately owned Park ( not Indian Land ) the Space rent of this home is only $720 a month and is under Rent Control and has no Land Taxes ! An Amazing Lifestyle with Beauty at a Bargain awaits you!
Open House Schedule
-
Sunday, November 16, 20251:00 to 3:00 pm11/16/2025 1:00:00 PM +00:0011/16/2025 3:00:00 PM +00:00Add to Calendar
Property Details
Home Type
- Mobile/Manufactured
Year Built
- Built in 1972
Lot Details
- 4,275 Sq Ft Lot
- Home has North and South Exposure
- Fenced
- Private Lot
- Level Lot
- Irregular Lot
- Sprinklers on Timer
- Land Lease of $8,640
HOA Fees
- $6 Monthly HOA Fees
Property Views
- Panoramic
- Mountain
- Desert
Home Design
- Craftsman Architecture
- Entry on the 1st floor
- Concrete Foundation
- Elastomeric Roof
- Aluminum Siding
- Pier Jacks
Interior Spaces
- 1,440 Sq Ft Home
- Ceiling Fan
- Double Pane Windows
- Blinds
- Sliding Doors
- Entryway
- Great Room
- Formal Dining Room
- Vinyl Flooring
Kitchen
- Gas Oven
- Gas Cooktop
- Range Hood
- Recirculated Exhaust Fan
- Microwave
- Ice Maker
- Water Line To Refrigerator
- Dishwasher
- Laminate Countertops
- Disposal
Bedrooms and Bathrooms
- 2 Bedrooms
- Main Floor Bedroom
- Linen Closet
- Walk-In Closet
- Remodeled Bathroom
- 2 Full Bathrooms
- Double Vanity
- Low Flow Toliet
- Shower Only in Secondary Bathroom
Laundry
- Laundry Room
- Dryer
- Washer
- 220 Volts In Laundry
Parking
- 2 Attached Carport Spaces
- 4 Car Parking Spaces
- Tandem Parking
- Driveway
- Guest Parking
Pool
- In Ground Pool
- In Ground Spa
- Fence Around Pool
- Gunite Pool
Mobile Home
- Mobile Home Model is GOLDEN
- Mobile Home is 24 x 60 Feet
- Double Wide
Utilities
- Cooling System Mounted To A Wall/Window
- Forced Air Heating and Cooling System
- Heating System Uses Natural Gas
- Underground Utilities
- Gas Water Heater
Additional Features
- Covered Patio or Porch
- Accessory Dwelling Unit (ADU)
- Ground Level
Listing and Financial Details
- Assessor Parcel Number 009717739
Community Details
Overview
- Active Adult
- Association fees include clubhouse, water, sewer
- Built by GOLDEN WEST
- Indian Springs Mobiles Subdivision, Golden Floorplan
- Indian Springs Mobile | Phone (760) 346-6019 | Manager Gil
- Greenbelt
Amenities
- Community Barbecue Grill
- Clubhouse
- Banquet Facilities
- Billiard Room
- Recreation Room
- Community Mailbox
Recreation
- Community Pool
- Community Spa
Pet Policy
- Pet Size Limit
- Breed Restrictions
Security
- Security Service
- Resident Manager or Management On Site
Map
Home Values in the Area
Average Home Value in this Area
Property History
| Date | Event | Price | List to Sale | Price per Sq Ft |
|---|---|---|---|---|
| 11/14/2025 11/14/25 | For Sale | $275,000 | -- | $191 / Sq Ft |
Source: California Desert Association of REALTORS®
MLS Number: 219138749
APN: 009-717-739
- 49305 Highway 74 Unit 136
- 49305 Highway 74 Unit 86
- 49305 Highway 74 Unit 70
- 49305 Hwy 74 Unit 110
- 49305 Highway 74 Unit 111
- 49305 Highway 74 Unit 108
- 49305 Highway 74 Unit 11
- 49305 Highway 74 Unit 1
- 49305 Highway 74 Unit 101
- 49305 State Highway 74 Unit 192
- 33 Diamond Dr E
- 30 Diamond Dr E
- 23 Rustic Rock Ln
- 72302 Blueridge Ct
- 49305 California 74
- 15 Lazy b Dr
- 960 Andreas Canyon Dr
- 6 Silver Spur Dr
- 48902 Desert Flower Dr
- 10 Box C Dr
- 72304 Blueridge Ct
- 48864 Desert Flower Dr
- 48728 Desert Flower Dr
- 72417 Rolling Knolls Dr
- 72346 Sommerset Dr
- 48674 Vista Viejo Dr
- 72399 Ridgecrest Ln
- 48660 Stoney Creek Ln
- 72350 Rim Dr
- 72400 Ridgecrest Ln
- 72499 Desert Flower Dr
- 72840 Calle de la Silla
- 71530 Quail Trail
- 73115 Crosby Ln
- 72771 Skyward Way
- 72890 Homestead Rd
- 49340 Sunrose Ln
- 48639 Palo Verde Ct
- 72818 Skyward Way
- 73211 Foxtail Ln
