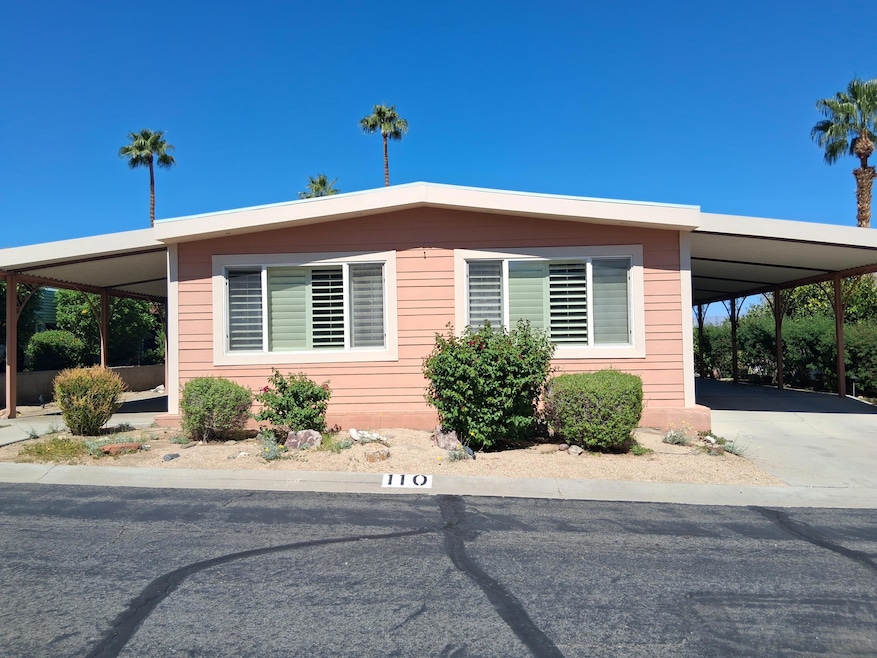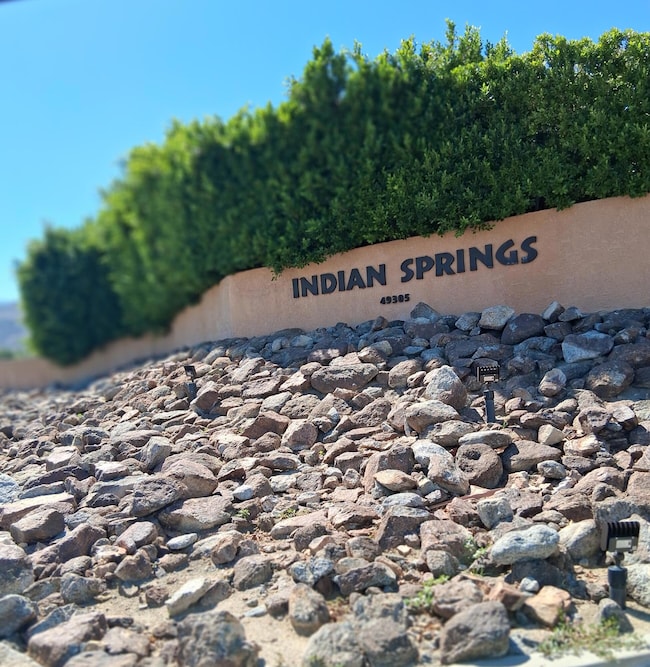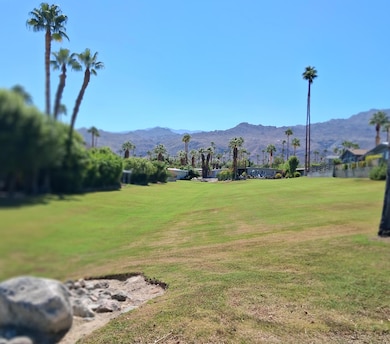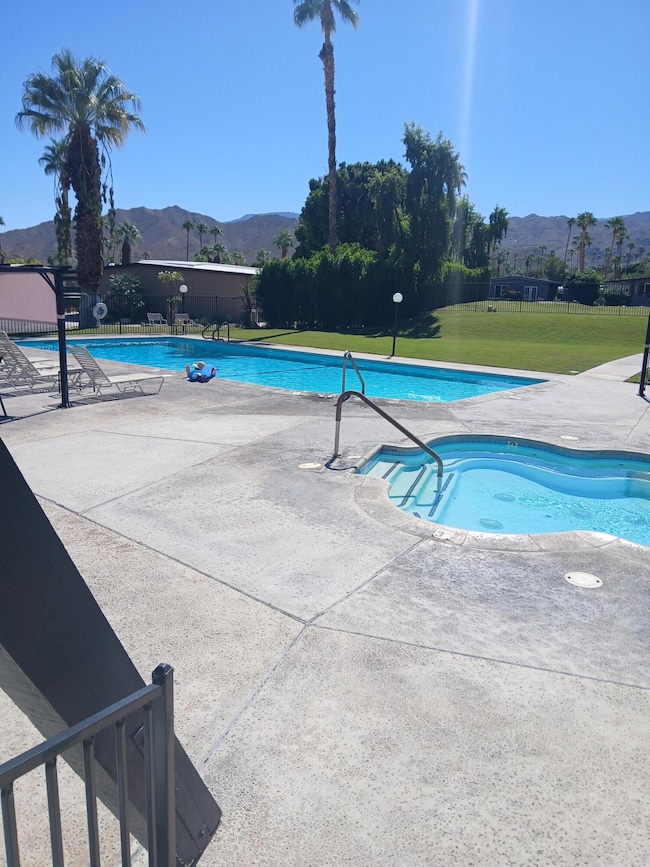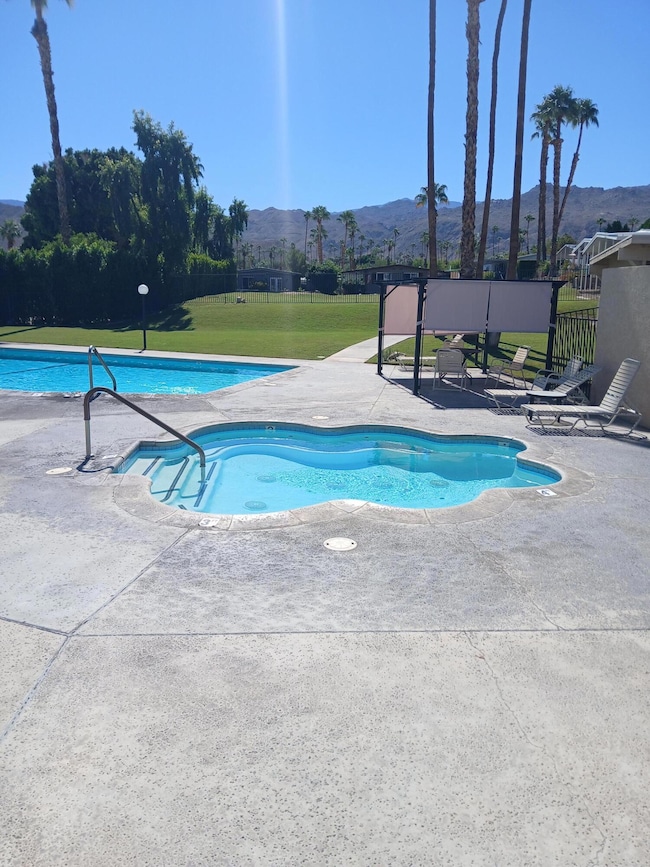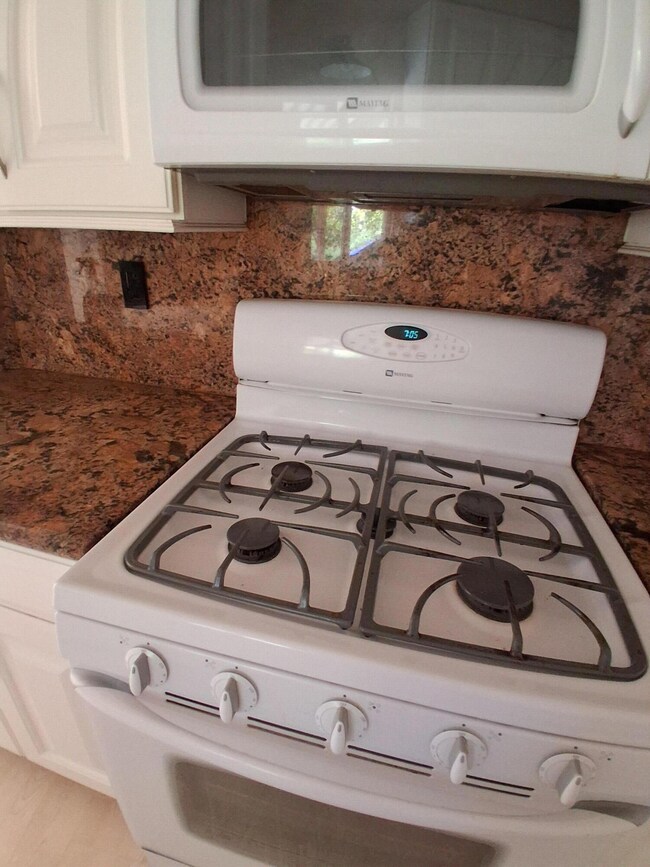49305 Hwy 74 Unit 110 Palm Desert, CA 92260
Estimated payment $940/month
Highlights
- Heated Lap Pool
- Gourmet Kitchen
- Updated Kitchen
- Active Adult
- RV Parking in Community
- Contemporary Architecture
About This Home
A beautiful location, with vast views of the western Coachella Valley. Off the master bedroom is a 400 square foot back patio, with a view overlooking the hike to the cross, and a perfect place to do outside entertaining. This is a deal, and a must buy; considering the price point on this 2 bedroom 2 bath manufactured home. Granite countertops from the same stone quarry are throughout the home. Modern fixtures are included like a Bosche Dishwasher and stackable washer and dryer. Owner is very motivated to sell. Price reduction entered 11-10-25. Community:The recreationally-wide lap pool offers a refreshing way to engage with other community members. The sun deck wraps around the entire pool, fully furnished, with updated lounge chairs, tables and umbrellas. Holiday banquets at the community club house are special perks to stay active in this fun and lively 55 and older community. Cash purchase, and special financing available. ASK AGENT REBECCA BURTON, 760-218-5953. Call for lock box code. No Supra. And if you need help selling your home fast, ask the best in the Coachella Valley, Rebecca Burton, Home Fitness Connection, Keller Williams La Quinta Market Center. No contingencies. Clean title. Move in today! CA RE Lic# 02310042The owner is motivated to sell, Price Reduction made 11-10-25. Buyer assumes any or all repairs including any modifications.
Property Details
Home Type
- Mobile/Manufactured
Year Built
- Built in 1973
Lot Details
- 2,500 Sq Ft Lot
- Home has East and West Exposure
- Partially Fenced Property
- Drip System Landscaping
- Rectangular Lot
- Level Lot
- Sprinklers on Timer
- Back Yard
- Land Lease
Home Design
- Contemporary Architecture
- Traditional Architecture
- Concrete Foundation
- Permanent Foundation
- Wood Siding
- Siding
Interior Spaces
- 1,536 Sq Ft Home
- 1-Story Property
- Ceiling Fan
- Sliding Doors
- Dining Area
Kitchen
- Gourmet Kitchen
- Updated Kitchen
- Breakfast Bar
- Self-Cleaning Convection Oven
- Gas Oven
- Gas Cooktop
- Recirculated Exhaust Fan
- Freezer
- Water Line To Refrigerator
- Dishwasher
- Kitchen Island
- Granite Countertops
- Disposal
Flooring
- Carpet
- Laminate
Bedrooms and Bathrooms
- 2 Bedrooms
- Walk-In Closet
- Dressing Area
- Sunken Shower or Bathtub
- Remodeled Bathroom
- 2 Full Bathrooms
- Double Vanity
- Secondary bathroom tub or shower combo
- Shower Only
- Shower Only in Secondary Bathroom
Laundry
- Dryer
- Washer
Parking
- 2 Attached Carport Spaces
- 4 Car Parking Spaces
Pool
- Heated Lap Pool
- Heated In Ground Pool
- Heated Spa
- In Ground Spa
- Fence Around Pool
Location
- Ground Level
Mobile Home
- Mobile Home is 24 x 128 Feet
- Manufactured Home With Land
- Block Skirt
- Concrete Skirt
- Vinyl Skirt
- Wood Skirt
Utilities
- Forced Air Heating and Cooling System
- Underground Utilities
- Sewer in Street
Community Details
Overview
- Active Adult
- Indian Springs Mobiles Subdivision
- Indian Springs Mobile Park | Phone (760) 346-6019 | Manager Indian Springs Manager
- RV Parking in Community
Amenities
- Billiard Room
- Community Mailbox
Recreation
- Community Pool
- Community Spa
Security
- 24 Hour Access
Map
Home Values in the Area
Average Home Value in this Area
Property History
| Date | Event | Price | List to Sale | Price per Sq Ft |
|---|---|---|---|---|
| 11/11/2025 11/11/25 | Price Changed | $149,900 | -6.3% | $98 / Sq Ft |
| 10/31/2025 10/31/25 | Price Changed | $160,000 | +3.2% | $104 / Sq Ft |
| 10/29/2025 10/29/25 | Price Changed | $155,000 | -8.3% | $101 / Sq Ft |
| 10/14/2025 10/14/25 | For Sale | $169,000 | 0.0% | $110 / Sq Ft |
| 10/08/2025 10/08/25 | Pending | -- | -- | -- |
| 10/02/2025 10/02/25 | For Sale | $169,000 | -- | $110 / Sq Ft |
Source: California Desert Association of REALTORS®
MLS Number: 219136268
- 49305 Highway 74 Unit 136
- 49305 Highway 74 Unit 86
- 49305 Highway 74 Unit 70
- 49305 Highway 74 Unit 111
- 49305 Highway 74 Unit 108
- 49305 Highway 74 Unit 11
- 49305 Highway 74 Unit 109
- 49305 Highway 74 Unit 101
- 49305 State Highway 74 Unit 192
- 33 Diamond Dr E
- 30 Diamond Dr E
- 23 Rustic Rock Ln
- 72302 Blueridge Ct
- 49305 California 74
- 15 Lazy b Dr
- 960 Andreas Canyon Dr
- 6 Silver Spur Dr
- 48902 Desert Flower Dr
- 10 Box C Dr
- 48792 Desert Flower Dr
- 72304 Blueridge Ct
- 48864 Desert Flower Dr
- 48728 Desert Flower Dr
- 72417 Rolling Knolls Dr
- 72346 Sommerset Dr
- 48674 Vista Viejo Dr
- 72399 Ridgecrest Ln
- 48660 Stoney Creek Ln
- 72350 Rim Dr
- 72400 Ridgecrest Ln
- 72499 Desert Flower Dr
- 72840 Calle de la Silla
- 71530 Quail Trail
- 73115 Crosby Ln
- 72771 Skyward Way
- 49340 Sunrose Ln
- 48639 Palo Verde Ct
- 72818 Skyward Way
- 73211 Foxtail Ln
- 72827 Haystack Rd
