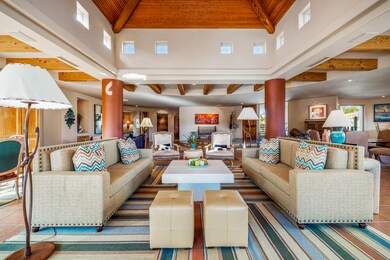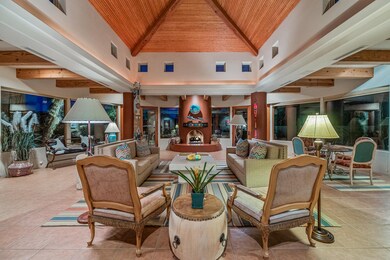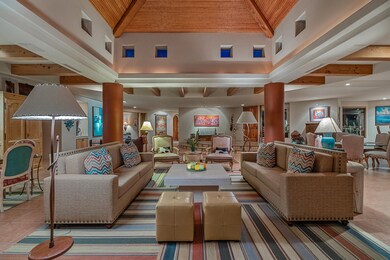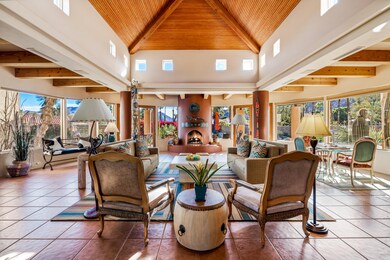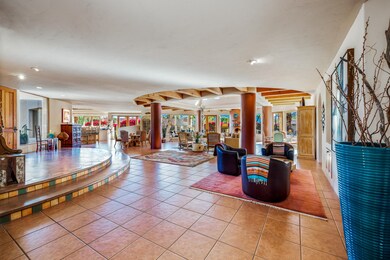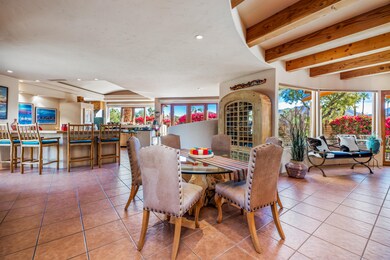
49305 Sunrose Ln Palm Desert, CA 92260
Ironwood Country Club NeighborhoodEstimated Value: $2,676,000 - $4,026,000
Highlights
- Guest House
- Golf Course Community
- In Ground Pool
- Palm Desert High School Rated A
- Home Theater
- Casita
About This Home
As of March 2022A custom Southwest design by renowned architect Paul Thoryk. Located at end of cul-de-sac with privacy and mountain views! This on-of-a-kind estate home is southwest design with contemporary flair. Circular living area has majestic 18-ft ceilings and clerestory windows. Kitchen opens to Great room and bar area plus a cozy built-in eating area & desk. Great Room is open to office/studio, media room, Guest suite and Master suite. No Sliding Doors. All doors and windows are custom and interior doors are custom Northwest Pine wood. Master bedroom opens to pool/spa patio with sitting area and large walk-in closet. Laundry room is conveniently located off master bath area. Media room has 2-large built-in seating areas that are perfect for extra sleeping. The 3rd bedroom/bath detached Casita has sitting area, bar fridge and porch. 3-car garage is detached with gated entry driveway. The grounds are easy maintenance desert landscape surrounded by privacy walls and Great mountain views! A very private serene estate home located on 1/2 acre at the end of cud-de-sac street. The best of desert living and the most unique custom home with quality construction and wonderful upgrades. Offered turnkey furnished.
Last Agent to Sell the Property
Bennion Deville Homes License #00595227 Listed on: 12/30/2021

Home Details
Home Type
- Single Family
Est. Annual Taxes
- $31,561
Year Built
- Built in 1999
Lot Details
- 0.58 Acre Lot
- Cul-De-Sac
- Home has sun exposure from multiple directions
- Block Wall Fence
- Landscaped
- Private Lot
- Sprinkler System
- Back and Front Yard
HOA Fees
- $245 Monthly HOA Fees
Property Views
- Mountain
- Pool
Home Design
- Santa Fe Architecture
- Southwestern Architecture
- Turnkey
- "S" Clay Tile Roof
Interior Spaces
- 4,817 Sq Ft Home
- 1-Story Property
- Open Floorplan
- Wet Bar
- Beamed Ceilings
- High Ceiling
- Gas Log Fireplace
- Custom Window Coverings
- Great Room
- Living Room with Fireplace
- Dining Area
- Home Theater
- Den
Kitchen
- Breakfast Area or Nook
- Breakfast Bar
- Gas Oven
- Gas Range
- Range Hood
- Dishwasher
- Disposal
Flooring
- Carpet
- Tile
Bedrooms and Bathrooms
- 3 Bedrooms
- Walk-In Closet
- Shower Only
Laundry
- Laundry Room
- Laundry in Bathroom
- Dryer
- Washer
Parking
- 3 Car Detached Garage
- Garage Door Opener
- Driveway
Pool
- In Ground Pool
- In Ground Spa
- Outdoor Pool
- Saltwater Pool
Outdoor Features
- Casita
- Built-In Barbecue
- Wrap Around Porch
Additional Homes
- Guest House
Schools
- Washington Charter Elementary School
- Palm Desert Charter Middle School
- Palm Desert High School
Utilities
- Forced Air Heating and Cooling System
- Heating System Uses Natural Gas
- Property is located within a water district
- Gas Water Heater
- Cable TV Available
Listing and Financial Details
- Assessor Parcel Number 655300020
Community Details
Overview
- Association fees include cable TV, security
- Ironwood Country Club Subdivision
- Planned Unit Development
Recreation
- Golf Course Community
Security
- Gated Community
Ownership History
Purchase Details
Purchase Details
Purchase Details
Home Financials for this Owner
Home Financials are based on the most recent Mortgage that was taken out on this home.Similar Homes in Palm Desert, CA
Home Values in the Area
Average Home Value in this Area
Purchase History
| Date | Buyer | Sale Price | Title Company |
|---|---|---|---|
| Wilkerson William R | -- | None Available | |
| Wilkerson William R | $1,250,000 | Western Resources Title Co | |
| Vieira Don N | $2,500 | First American Title Co |
Mortgage History
| Date | Status | Borrower | Loan Amount |
|---|---|---|---|
| Previous Owner | Vieira Don | $622,000 | |
| Previous Owner | Vieira Don N | $631,000 | |
| Previous Owner | Vieira Don N | $668,800 |
Property History
| Date | Event | Price | Change | Sq Ft Price |
|---|---|---|---|---|
| 03/21/2022 03/21/22 | Sold | $2,400,000 | -10.9% | $498 / Sq Ft |
| 03/18/2022 03/18/22 | Pending | -- | -- | -- |
| 12/30/2021 12/30/21 | For Sale | $2,695,000 | -- | $559 / Sq Ft |
Tax History Compared to Growth
Tax History
| Year | Tax Paid | Tax Assessment Tax Assessment Total Assessment is a certain percentage of the fair market value that is determined by local assessors to be the total taxable value of land and additions on the property. | Land | Improvement |
|---|---|---|---|---|
| 2023 | $31,561 | $1,539,272 | $538,741 | $1,000,531 |
| 2022 | $19,263 | $1,509,091 | $528,178 | $980,913 |
| 2021 | $18,724 | $1,479,502 | $517,822 | $961,680 |
| 2020 | $18,375 | $1,464,333 | $512,513 | $951,820 |
| 2019 | $18,024 | $1,435,621 | $502,464 | $933,157 |
| 2018 | $17,682 | $1,407,472 | $492,613 | $914,859 |
| 2017 | $17,392 | $1,379,875 | $482,954 | $896,921 |
| 2016 | $16,960 | $1,352,820 | $473,485 | $879,335 |
| 2015 | $17,010 | $1,332,502 | $466,374 | $866,128 |
| 2014 | $16,479 | $1,306,402 | $457,240 | $849,162 |
Agents Affiliated with this Home
-
Marilyn Ford

Seller's Agent in 2022
Marilyn Ford
Bennion Deville Homes
(760) 567-8980
74 in this area
96 Total Sales
-
Blair Armstrong

Buyer's Agent in 2022
Blair Armstrong
Coldwell Banker Realty
(541) 206-2590
19 in this area
53 Total Sales
Map
Source: California Desert Association of REALTORS®
MLS Number: 219071864
APN: 655-300-020
- 49260 Sunrose Ln
- 49425 Jfk Trail
- 49400 Della Robia Ln
- 73109 Crosby Ln
- 49281 Jfk Trail
- 49269 Jfk Trail
- 49257 Jfk Trail
- 49120 Sunrose Ln
- 73231 Mariposa Dr
- 73211 Foxtail Ln
- 49108 Quercus Ln
- 73402 Irontree Dr
- 73428 Poinciana Place
- 73416 Irontree Dr
- 73405 Foxtail Ln
- 113 Heather Ct
- 871 Rock River
- 73207 Ribbonwood Ct
- 73417 Foxtail Ln
- 73433 Foxtail Ln
- 49305 Sunrose Ln
- 49400 Jfk Trail
- 49280 Sunrose Ln
- 49260 Jfk Trail
- 49340 Sunrose Ln
- 49335 Sunrose Ln
- 49300 Sunrose Ln
- 73155 Crosby Ln
- 49355 Sunrose Ln
- 49320 Sunrose Ln
- 49240 Jfk Trail
- 49240 Sunrose Ln
- 49360 Sunrose Ln
- 73165 Crosby Ln
- 49457 Jfk Trail
- 49315 Sunrose Ln
- 49200 Sunrose Ln
- 0 4 Crosby Ln
- 0 Crosby Ln
- 49245 Jfk Trail

