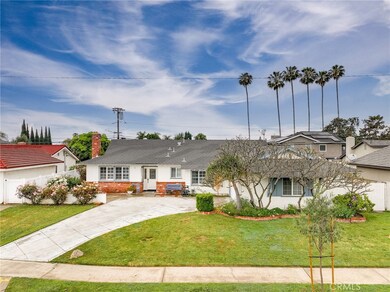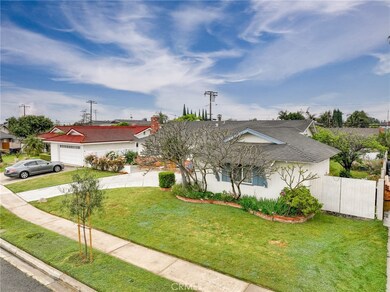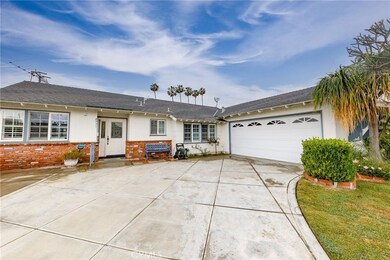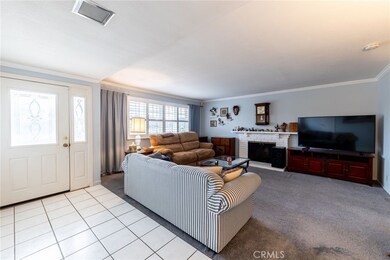
4931 Cartlen Dr Placentia, CA 92870
Highlights
- Granite Countertops
- Private Yard
- Plantation Shutters
- Wagner Elementary School Rated A
- No HOA
- 2 Car Attached Garage
About This Home
As of January 2025Welcome to 4931 Cartlen. As you enter you notice all the natural light that comes in from the big living room window and the French doors in the dining room. The flow from the living room to the dining room to the kitchen gives you that open feel while still having defined spaces. You will be happily surprised by the kitchen layout, storage, and the view of the backyard from the over the sink window. All four bedrooms are a great size for all your needs. The primary bedroom is the biggest and has it's own attached bathroom. One of the bedrooms has direct access to the backyard and closest to the laundry. The two car garage is where the laundry hook ups are located and big enough for two cars to park. The driveway is situated so you can park multiple cars or even a recreational vehicle. Imagine sitting on the back patio at sunset enjoying a cool drink or having dinner with friends. With the long extended patio you can have lots of guests over while still having room for lawn games on the grassy part of the backyard. Located near the schools, dining and shopping while still in a peaceful sought after neighborhood.
Last Agent to Sell the Property
S.C. Real Estate Group, Inc. Brokerage Phone: 714-612-7095 License #01779470 Listed on: 05/06/2024
Home Details
Home Type
- Single Family
Est. Annual Taxes
- $1,633
Year Built
- Built in 1962
Lot Details
- 8,160 Sq Ft Lot
- East Facing Home
- Block Wall Fence
- Level Lot
- Sprinkler System
- Private Yard
- Lawn
- Back Yard
Parking
- 2 Car Attached Garage
- 3 Open Parking Spaces
- Parking Available
- Front Facing Garage
- Single Garage Door
- Driveway Up Slope From Street
Home Design
- Brick Exterior Construction
- Slab Foundation
- Fire Rated Drywall
- Composition Roof
Interior Spaces
- 1,576 Sq Ft Home
- 1-Story Property
- Ceiling Fan
- Recessed Lighting
- Double Pane Windows
- Plantation Shutters
- Blinds
- French Doors
- Living Room with Fireplace
- Dining Room
Kitchen
- Electric Range
- Dishwasher
- Granite Countertops
Flooring
- Carpet
- Tile
Bedrooms and Bathrooms
- 4 Main Level Bedrooms
- Bathtub with Shower
- Walk-in Shower
Laundry
- Laundry Room
- Laundry in Garage
Outdoor Features
- Concrete Porch or Patio
- Rain Gutters
Schools
- Wagner Elementary School
- Tuffree Middle School
- El Dorado High School
Utilities
- Central Heating and Cooling System
- Natural Gas Connected
- Gas Water Heater
Community Details
- No Home Owners Association
Listing and Financial Details
- Tax Lot 5
- Tax Tract Number 4085
- Assessor Parcel Number 33650515
- $460 per year additional tax assessments
Ownership History
Purchase Details
Home Financials for this Owner
Home Financials are based on the most recent Mortgage that was taken out on this home.Purchase Details
Similar Homes in the area
Home Values in the Area
Average Home Value in this Area
Purchase History
| Date | Type | Sale Price | Title Company |
|---|---|---|---|
| Grant Deed | $955,000 | First American Title | |
| Interfamily Deed Transfer | -- | -- |
Mortgage History
| Date | Status | Loan Amount | Loan Type |
|---|---|---|---|
| Previous Owner | $795,000 | Construction |
Property History
| Date | Event | Price | Change | Sq Ft Price |
|---|---|---|---|---|
| 01/06/2025 01/06/25 | Sold | $1,175,000 | -0.8% | $746 / Sq Ft |
| 12/11/2024 12/11/24 | Pending | -- | -- | -- |
| 12/02/2024 12/02/24 | Price Changed | $1,185,000 | -0.8% | $752 / Sq Ft |
| 11/08/2024 11/08/24 | For Sale | $1,195,000 | +25.1% | $758 / Sq Ft |
| 08/20/2024 08/20/24 | Sold | $955,000 | +0.5% | $606 / Sq Ft |
| 07/29/2024 07/29/24 | For Sale | $950,000 | 0.0% | $603 / Sq Ft |
| 05/15/2024 05/15/24 | Pending | -- | -- | -- |
| 05/06/2024 05/06/24 | For Sale | $950,000 | -- | $603 / Sq Ft |
Tax History Compared to Growth
Tax History
| Year | Tax Paid | Tax Assessment Tax Assessment Total Assessment is a certain percentage of the fair market value that is determined by local assessors to be the total taxable value of land and additions on the property. | Land | Improvement |
|---|---|---|---|---|
| 2024 | $1,633 | $115,961 | $42,446 | $73,515 |
| 2023 | $1,594 | $113,688 | $41,614 | $72,074 |
| 2022 | $1,567 | $111,459 | $40,798 | $70,661 |
| 2021 | $1,536 | $109,274 | $39,998 | $69,276 |
| 2020 | $1,467 | $108,154 | $39,588 | $68,566 |
| 2019 | $1,424 | $106,034 | $38,812 | $67,222 |
| 2018 | $1,406 | $103,955 | $38,051 | $65,904 |
| 2017 | $1,382 | $101,917 | $37,305 | $64,612 |
| 2016 | $1,356 | $99,919 | $36,573 | $63,346 |
| 2015 | $1,337 | $98,419 | $36,024 | $62,395 |
| 2014 | $1,298 | $96,492 | $35,319 | $61,173 |
Agents Affiliated with this Home
-
Monica Arellano
M
Seller's Agent in 2025
Monica Arellano
Realty One Group West
(714) 602-2600
3 in this area
8 Total Sales
-
Julio Arana Cortes

Seller Co-Listing Agent in 2025
Julio Arana Cortes
Realty One Group West
(714) 675-4042
9 in this area
95 Total Sales
-
Alex Guyenne

Buyer's Agent in 2025
Alex Guyenne
Keller Williams Pacific Estate
(714) 623-5060
2 in this area
86 Total Sales
-
Jennifer Pillon
J
Seller's Agent in 2024
Jennifer Pillon
S.C. Real Estate Group, Inc.
(714) 612-7095
2 in this area
15 Total Sales
Map
Source: California Regional Multiple Listing Service (CRMLS)
MLS Number: PW24083798
APN: 336-505-15
- 4921 Mccormack Ln
- 619 E Yorba Linda Blvd
- 1640 Valencia Ave
- 1398 Tartan Cir
- 1802 Cartlen Dr
- 1657 Sherwood Village Cir
- 5251 Hamer Ln
- 644 Kenoak Dr
- 1237 Brian St
- 4942 Gem Ln
- 4571 Mimosa Dr
- 16722 Huggins Ave
- 943 Berkenstock Ln
- 636 Longfellow Dr
- 1124 Holt Dr
- 1819 Jones Place
- 1276 Sao Paulo Ave
- 11715 Rose Dr
- 532 Somerset Dr
- 4802 Brookway Ave






