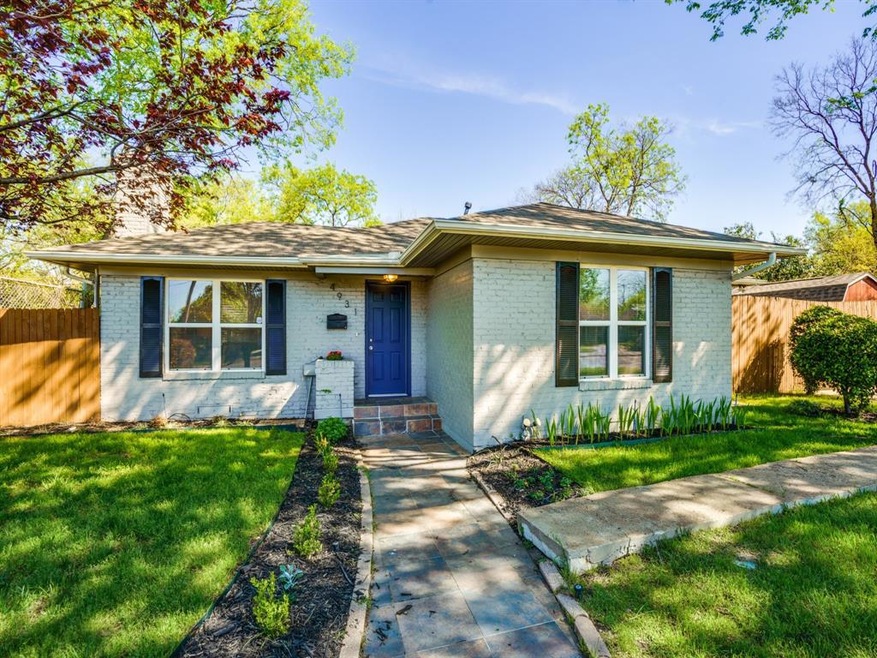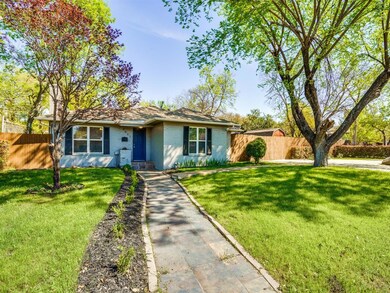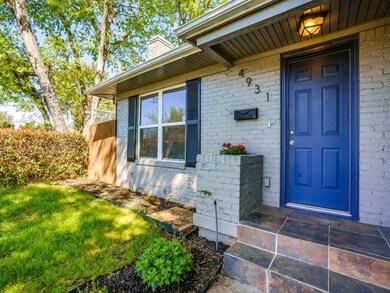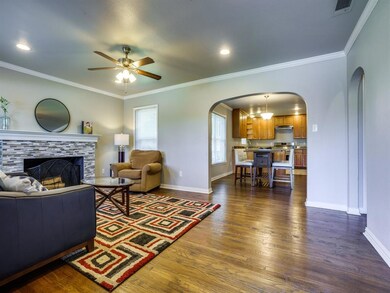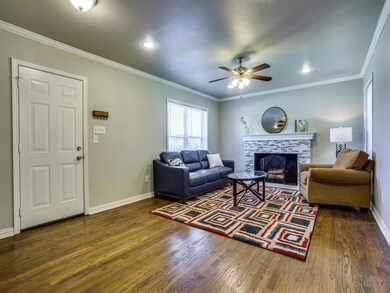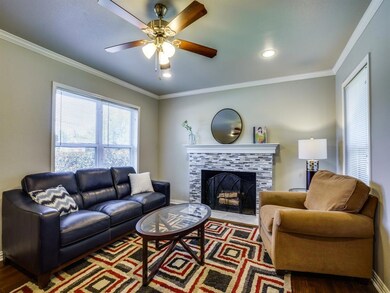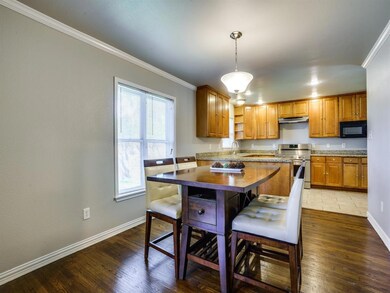
4931 W Mockingbird Ln Dallas, TX 75209
North Park-Love Field NeighborhoodHighlights
- Ranch Style House
- Circular Driveway
- Fire Pit
- Wood Flooring
- Energy-Efficient Appliances
- Central Heating and Cooling System
About This Home
As of February 2022Updated Bird Streets home with 4 Bedrooms, 2 baths is perched on large lot that is over one-quarter of an acre. Open Kitchen will delight chefs and home cooks alike with granite counters aplenty, professional grade 5 burner range, and stainless steel appliances. Master suite with updated bath is a secluded sanctuary located on the back of the home, with french doors that lead to the large backyard just steps away. Recent updates include the addition of an expanded circular drive, fresh landscaping and grass, and HVAC replaced in 2019. This prime location offers easy access to Dallas Love Field, UT Southwestern Medical Center, Downtown Dallas, Uptown, and the Park Cities. Video Tour Available on YouTube.
Last Agent to Sell the Property
Ebby Halliday, REALTORS License #0646774 Listed on: 05/04/2020

Last Buyer's Agent
NON-MLS MEMBER
NON MLS
Home Details
Home Type
- Single Family
Est. Annual Taxes
- $10,704
Year Built
- Built in 1945
Lot Details
- 0.27 Acre Lot
- Lot Dimensions are 136 x 146 x 69 x 135
- Wood Fence
- Few Trees
Parking
- Circular Driveway
Home Design
- Ranch Style House
- Traditional Architecture
- Brick Exterior Construction
- Pillar, Post or Pier Foundation
- Slab Foundation
- Composition Roof
Interior Spaces
- 1,925 Sq Ft Home
- Ceiling Fan
- Decorative Fireplace
- <<energyStarQualifiedWindowsToken>>
- Window Treatments
Kitchen
- Electric Range
- <<microwave>>
- Plumbed For Ice Maker
- Dishwasher
- Disposal
Flooring
- Wood
- Laminate
- Ceramic Tile
Bedrooms and Bathrooms
- 4 Bedrooms
- 2 Full Bathrooms
Laundry
- Full Size Washer or Dryer
- Electric Dryer Hookup
Eco-Friendly Details
- Energy-Efficient Appliances
- Energy-Efficient HVAC
- Energy-Efficient Thermostat
Outdoor Features
- Fire Pit
- Rain Gutters
Schools
- Polk Elementary School
- Cary Middle School
- Jefferson High School
Utilities
- Central Heating and Cooling System
- Vented Exhaust Fan
- Heating System Uses Natural Gas
- Individual Gas Meter
- Gas Water Heater
- High Speed Internet
- Cable TV Available
Community Details
- Shannon Estates Subdivision
Listing and Financial Details
- Tax Lot 3
- Assessor Parcel Number 00000426904000000
- $9,529 per year unexempt tax
Ownership History
Purchase Details
Purchase Details
Home Financials for this Owner
Home Financials are based on the most recent Mortgage that was taken out on this home.Purchase Details
Home Financials for this Owner
Home Financials are based on the most recent Mortgage that was taken out on this home.Purchase Details
Home Financials for this Owner
Home Financials are based on the most recent Mortgage that was taken out on this home.Purchase Details
Home Financials for this Owner
Home Financials are based on the most recent Mortgage that was taken out on this home.Purchase Details
Home Financials for this Owner
Home Financials are based on the most recent Mortgage that was taken out on this home.Purchase Details
Home Financials for this Owner
Home Financials are based on the most recent Mortgage that was taken out on this home.Purchase Details
Home Financials for this Owner
Home Financials are based on the most recent Mortgage that was taken out on this home.Purchase Details
Home Financials for this Owner
Home Financials are based on the most recent Mortgage that was taken out on this home.Purchase Details
Similar Homes in Dallas, TX
Home Values in the Area
Average Home Value in this Area
Purchase History
| Date | Type | Sale Price | Title Company |
|---|---|---|---|
| Warranty Deed | -- | None Listed On Document | |
| Deed | -- | None Listed On Document | |
| Deed | -- | None Listed On Document | |
| Deed | -- | None Listed On Document | |
| Warranty Deed | -- | None Available | |
| Vendors Lien | -- | Texas Premier Title | |
| Vendors Lien | -- | None Available | |
| Trustee Deed | -- | None Available | |
| Vendors Lien | -- | -- | |
| Interfamily Deed Transfer | -- | Stewart Title | |
| Vendors Lien | -- | -- | |
| Warranty Deed | -- | Natc |
Mortgage History
| Date | Status | Loan Amount | Loan Type |
|---|---|---|---|
| Previous Owner | $436,428 | New Conventional | |
| Previous Owner | $458,689 | FHA | |
| Previous Owner | $260,750 | New Conventional | |
| Previous Owner | $280,250 | New Conventional | |
| Previous Owner | $233,000 | No Value Available | |
| Previous Owner | $178,500 | New Conventional | |
| Previous Owner | $233,000 | Credit Line Revolving | |
| Previous Owner | $160,200 | Purchase Money Mortgage | |
| Previous Owner | $152,000 | Purchase Money Mortgage |
Property History
| Date | Event | Price | Change | Sq Ft Price |
|---|---|---|---|---|
| 02/15/2022 02/15/22 | Sold | -- | -- | -- |
| 01/06/2022 01/06/22 | Pending | -- | -- | -- |
| 12/16/2021 12/16/21 | Price Changed | $499,000 | -5.0% | $259 / Sq Ft |
| 11/18/2021 11/18/21 | Price Changed | $525,000 | -2.8% | $273 / Sq Ft |
| 10/28/2021 10/28/21 | For Sale | $539,900 | 0.0% | $280 / Sq Ft |
| 11/14/2020 11/14/20 | Rented | $2,495 | 0.0% | -- |
| 11/14/2020 11/14/20 | Under Contract | -- | -- | -- |
| 11/10/2020 11/10/20 | For Rent | $2,495 | 0.0% | -- |
| 07/30/2020 07/30/20 | Sold | -- | -- | -- |
| 06/26/2020 06/26/20 | Pending | -- | -- | -- |
| 06/02/2020 06/02/20 | Price Changed | $399,000 | -2.4% | $207 / Sq Ft |
| 05/04/2020 05/04/20 | For Sale | $409,000 | -- | $212 / Sq Ft |
Tax History Compared to Growth
Tax History
| Year | Tax Paid | Tax Assessment Tax Assessment Total Assessment is a certain percentage of the fair market value that is determined by local assessors to be the total taxable value of land and additions on the property. | Land | Improvement |
|---|---|---|---|---|
| 2024 | $10,704 | $478,940 | $304,500 | $174,440 |
| 2023 | $10,704 | $481,630 | $219,370 | $262,260 |
| 2022 | $12,264 | $490,470 | $219,370 | $271,100 |
| 2021 | $9,941 | $376,830 | $203,120 | $173,710 |
| 2020 | $8,980 | $331,000 | $232,140 | $98,860 |
| 2019 | $9,918 | $348,590 | $232,140 | $116,450 |
| 2018 | $7,884 | $289,950 | $127,500 | $162,450 |
| 2017 | $5,238 | $192,610 | $108,750 | $83,860 |
| 2016 | $4,984 | $183,290 | $86,250 | $97,040 |
| 2015 | $3,170 | $152,400 | $63,750 | $88,650 |
| 2014 | $3,170 | $144,750 | $52,500 | $92,250 |
Agents Affiliated with this Home
-
Turner Cavender
T
Seller's Agent in 2022
Turner Cavender
Bray Real Estate Group- Dallas
(972) 374-9994
1 in this area
22 Total Sales
-
Edel Trejo-Gonzalez

Buyer's Agent in 2022
Edel Trejo-Gonzalez
Keller Williams Central
(214) 794-7408
1 in this area
98 Total Sales
-
Peter Loudis

Seller's Agent in 2020
Peter Loudis
Ebby Halliday
(214) 215-4269
2 in this area
123 Total Sales
-
T.J. Frank
T
Seller's Agent in 2020
T.J. Frank
Compass RE Texas, LLC.
(214) 709-2229
1 in this area
64 Total Sales
-
Greyson Johns

Seller Co-Listing Agent in 2020
Greyson Johns
Compass RE Texas, LLC.
(469) 867-6437
1 in this area
59 Total Sales
-
N
Buyer's Agent in 2020
NON-MLS MEMBER
NON MLS
Map
Source: North Texas Real Estate Information Systems (NTREIS)
MLS Number: 14334856
APN: 00000426904000000
- 4816 W Mockingbird Ln
- 6543 Kenwell St
- 6496 Bordeaux Ave Unit 6496
- 6408 Bordeaux Ave Unit 6408
- 6478 Bordeaux Ave Unit 6478
- 6454 Bordeaux Ave Unit 6454
- 6486 Bordeaux Ave Unit 6486
- 6420 Bordeaux Ave Unit 6420
- 6487 Bordeaux Ave Unit 6487
- 6433 Bordeaux Ave Unit 6433
- 6345 Bordeaux Ave Unit 6345
- 6541 Prosper St
- 6607 Kenwell St
- 6603 Prosper St
- 3925 Inwood Rd Unit 1020
- 5033 Wren Way
- 5217 Livingston Ave
- 6818 Oriole Dr
- 5313 Livingston Ave
- 6622 Victoria Ave
