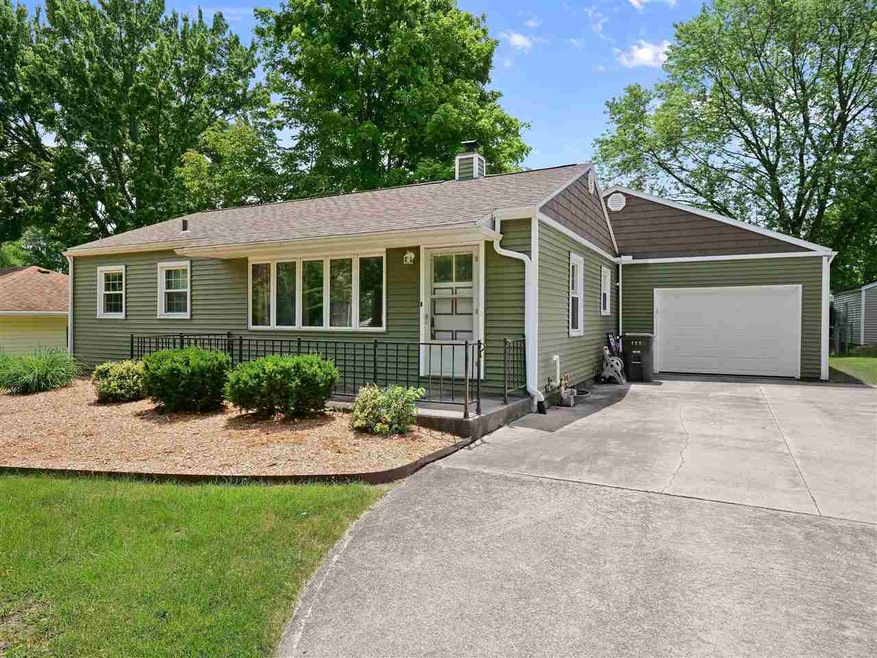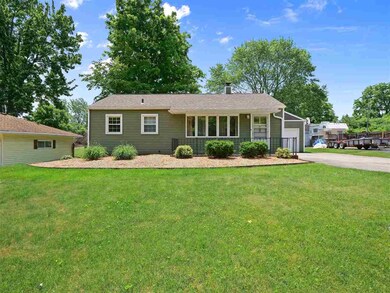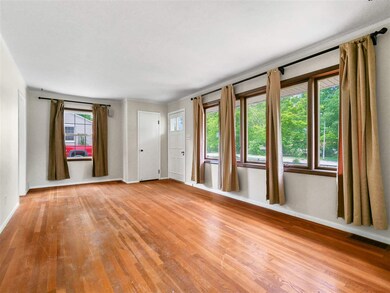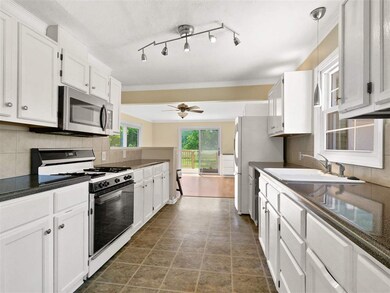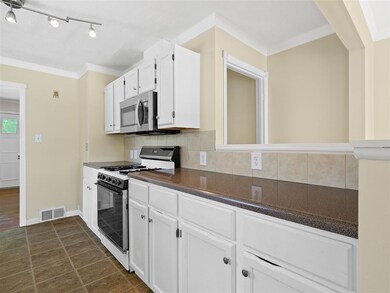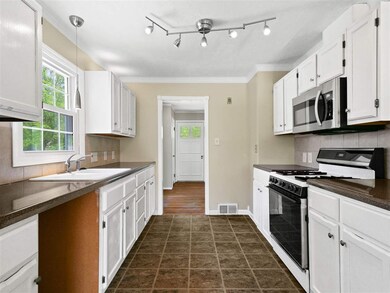
4932 Forest Ave Fort Wayne, IN 46815
Statewood Park NeighborhoodEstimated Value: $188,000 - $193,447
Highlights
- 1 Car Attached Garage
- Forced Air Heating and Cooling System
- Level Lot
- 1-Story Property
- Ceiling Fan
About This Home
As of July 2018Open House Sunday 11-1! Drive down the tree lined street to this meticulously updated home on a third of an acre on the Northeast side of Fort Wayne! As you enter the home you are greeted by the generously sized living room that features plenty of windows that overlook your large front yard. You will love preparing meals for family and friends in the recently updated kitchen that opens up to the dining area that overlooks the nice private backyard. Beautiful wood floors adorn the living and dining room along with all three bedrooms. The large, unfinished basement will provide plenty of storage or could be finished for a second living room. The attached garage features garage doors at both ends of the garage for easy access to anything you need. Recent updates include: fresh paint, vinyl siding in 2014, roof, garage doors and windows. The fridge, range, microwave, wine cooler, washer & dryer are all included.
Home Details
Home Type
- Single Family
Est. Annual Taxes
- $691
Year Built
- Built in 1960
Lot Details
- 0.32 Acre Lot
- Lot Dimensions are 70x200
- Level Lot
Parking
- 1 Car Attached Garage
- Garage Door Opener
Home Design
- Vinyl Construction Material
Interior Spaces
- 1-Story Property
- Ceiling Fan
- Gas Oven or Range
- Washer and Electric Dryer Hookup
Bedrooms and Bathrooms
- 3 Bedrooms
Basement
- Basement Fills Entire Space Under The House
- 2 Bedrooms in Basement
Location
- Suburban Location
Schools
- Haley Elementary School
- Lane Middle School
- Snider High School
Utilities
- Forced Air Heating and Cooling System
- Heating System Uses Gas
Community Details
- Statewood Park Subdivision
Listing and Financial Details
- Assessor Parcel Number 02-08-33-302-013.000-072
Ownership History
Purchase Details
Home Financials for this Owner
Home Financials are based on the most recent Mortgage that was taken out on this home.Purchase Details
Home Financials for this Owner
Home Financials are based on the most recent Mortgage that was taken out on this home.Purchase Details
Home Financials for this Owner
Home Financials are based on the most recent Mortgage that was taken out on this home.Similar Homes in the area
Home Values in the Area
Average Home Value in this Area
Purchase History
| Date | Buyer | Sale Price | Title Company |
|---|---|---|---|
| Ehrman Katina L | -- | None Available | |
| R Homes Llc | $100,000 | None Available | |
| Harris Ashley K | $110,000 | Trademark Title |
Mortgage History
| Date | Status | Borrower | Loan Amount |
|---|---|---|---|
| Open | Ehrman Katina L | $131,500 | |
| Previous Owner | Harris Ashley K | $100,732 | |
| Previous Owner | Busfield Richard E | $23,750 |
Property History
| Date | Event | Price | Change | Sq Ft Price |
|---|---|---|---|---|
| 07/23/2018 07/23/18 | Sold | $110,000 | +4.9% | $86 / Sq Ft |
| 06/24/2018 06/24/18 | Pending | -- | -- | -- |
| 06/22/2018 06/22/18 | For Sale | $104,900 | -- | $82 / Sq Ft |
Tax History Compared to Growth
Tax History
| Year | Tax Paid | Tax Assessment Tax Assessment Total Assessment is a certain percentage of the fair market value that is determined by local assessors to be the total taxable value of land and additions on the property. | Land | Improvement |
|---|---|---|---|---|
| 2024 | $1,626 | $180,400 | $24,500 | $155,900 |
| 2022 | $1,684 | $151,900 | $24,500 | $127,400 |
| 2021 | $1,134 | $114,000 | $11,900 | $102,100 |
| 2020 | $1,201 | $116,700 | $11,900 | $104,800 |
| 2019 | $1,053 | $106,300 | $11,900 | $94,400 |
| 2018 | $896 | $97,000 | $11,900 | $85,100 |
| 2017 | $691 | $84,800 | $11,900 | $72,900 |
| 2016 | $547 | $77,300 | $11,900 | $65,400 |
| 2014 | $372 | $59,300 | $11,900 | $47,400 |
| 2013 | $415 | $65,700 | $11,900 | $53,800 |
Agents Affiliated with this Home
-
Scott Pressler

Seller's Agent in 2018
Scott Pressler
Keller Williams Realty Group
(260) 341-6666
209 Total Sales
-
Larry White

Buyer's Agent in 2018
Larry White
Liberty Group Realty
(260) 241-3127
244 Total Sales
Map
Source: Indiana Regional MLS
MLS Number: 201827039
APN: 02-08-33-302-013.000-072
- 1816 Montgomery Ct
- 5025 Vermont Ln
- 4827 Charlotte Ave
- 2519 Knightsbridge Dr
- 5702 Bell Tower Ln
- 2818 1/2 Reed Rd
- 2620 Knightsbridge Dr
- 5728 Bell Tower Ln
- 4412 Willard Dr
- 4920 Desoto Dr
- 2410 Inwood Dr
- 2521 Kingston Point
- 5205 Tunbridge Crossing
- 2821 Devon Dr
- 2522 Kingston Point
- 1336 Inwood Dr
- 5912 Monarch Dr
- 1604 Inwood Dr
- 4110 Woodstock Dr
- 5126 Martinique Rd
- 4932 Forest Ave
- 4924 Forest Ave
- 4938 Forest Ave
- 4906 Forest Ave
- 5022 Forest Ave
- 4935 Forest Ave
- 4923 Forest Ave
- 1919 Berkley Ave
- 5015 Forest Ave
- 4834 Forest Ave
- 1911 Berkley Ave
- 4905 Forest Ave
- 5021 Forest Ave
- 4826 Forest Ave
- 1905 Berkley Ave
- 5106 Forest Ave
- 4822 Forest Ave
- 4930 E State Blvd
- 5006 E State Blvd
- 4922 E State Blvd
