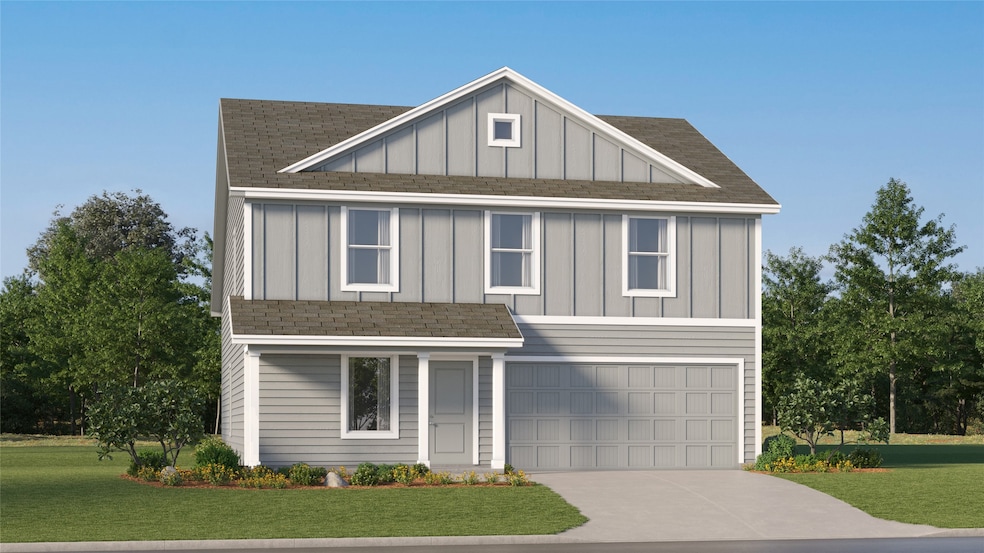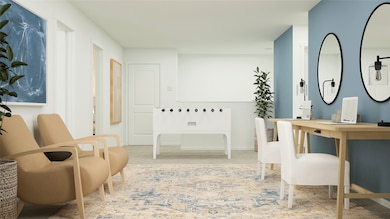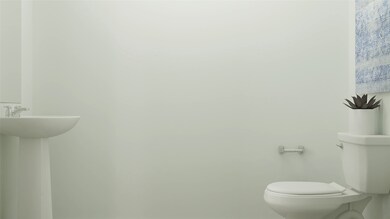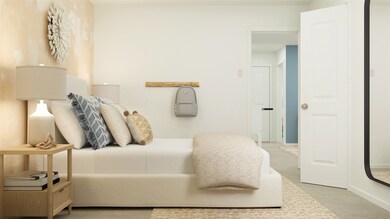
4932 Ivory Knoll Rd Fort Worth, TX 76179
Eagle Mountain NeighborhoodEstimated payment $2,114/month
Highlights
- New Construction
- Open Floorplan
- Covered patio or porch
- Wayside Middle School Rated A-
- Corner Lot
- Double Oven
About This Home
LENNAR - Landing at Creekside - On the first floor of this spacious two-story home is a convenient and modern layout seamlessly connecting the kitchen, dining room and family room together. In a private corner is the tranquil owner’s suite with an attached bathroom and walk-in closet. Upstairs is a sprawling central game room made for gatherings of all sizes, along with three secondary bedrooms to provide sleeping accommodations to family members and guests.
Listing Agent
Turner Mangum LLC Brokerage Phone: 866-314-4477 License #0626887 Listed on: 07/15/2025
Home Details
Home Type
- Single Family
Year Built
- Built in 2025 | New Construction
Lot Details
- Lot Dimensions are 50x110
- Wood Fence
- Landscaped
- Corner Lot
- Sprinkler System
- Back Yard
HOA Fees
- $58 Monthly HOA Fees
Parking
- 2 Car Attached Garage
- Front Facing Garage
Home Design
- Brick Exterior Construction
- Slab Foundation
- Composition Roof
Interior Spaces
- 1,891 Sq Ft Home
- 2-Story Property
- Open Floorplan
- Built-In Features
- Ceiling Fan
- ENERGY STAR Qualified Windows
Kitchen
- Double Oven
- Electric Oven
- Gas Cooktop
- Microwave
- Dishwasher
- Kitchen Island
- Disposal
Flooring
- Carpet
- Ceramic Tile
Bedrooms and Bathrooms
- 4 Bedrooms
- Walk-In Closet
- Low Flow Plumbing Fixtures
Home Security
- Prewired Security
- Carbon Monoxide Detectors
- Fire and Smoke Detector
Eco-Friendly Details
- Energy-Efficient Appliances
- Energy-Efficient Insulation
- Energy-Efficient Doors
- Energy-Efficient Thermostat
Outdoor Features
- Covered patio or porch
- Rain Gutters
Schools
- Bryson Elementary School
- Boswell High School
Utilities
- Zoned Heating and Cooling
- Vented Exhaust Fan
- Tankless Water Heater
Community Details
- Association fees include management, ground maintenance
- Legacy Southwest Association
- Landing At Creekside Subdivision
Map
Home Values in the Area
Average Home Value in this Area
Property History
| Date | Event | Price | Change | Sq Ft Price |
|---|---|---|---|---|
| 07/15/2025 07/15/25 | For Sale | $314,449 | -- | $166 / Sq Ft |
Similar Homes in the area
Source: North Texas Real Estate Information Systems (NTREIS)
MLS Number: 21001296
- 2732 Serenity Grove Ln
- 2732 Brushy Lake Dr
- 10109 Regal Bend Ln
- 2729 Brushy Lake Dr
- 2733 Serenity Grove Ln
- 9749 Little Tree Ln
- 9749 Little Tree Ln
- 9749 Little Tree Ln
- 9749 Little Tree Ln
- 9749 Little Tree Ln
- 9749 Little Tree Ln
- 9749 Little Tree Ln
- 9749 Little Tree Ln
- 9749 Little Tree Ln
- 9749 Little Tree Ln
- 9749 Little Tree Ln
- 2724 Serenity Grove Ln
- 2720 Serenity Grove Ln
- 2713 Serenity Grove Ln
- 9749 Little Tree Ln
- 2717 Serenity Grove Ln
- 2549 Birchcrest Dr
- 2625 Kingsman Dr
- 2636 Turtle Dove Dr
- 9933 Diamondhead Dr
- 2733 Slatewood Dr
- 2705 Serenity Grv Ln
- 9717 Motley Dr
- 2812 Rosewater Ln
- 9704 Trusler Rd
- 2853 Evening
- 2501 Cibolo Hills Pkwy
- 2501 Cibolo Hills Pkwy Unit 3004.1401786
- 2501 Cibolo Hills Pkwy Unit 3001.1401785
- 2501 Cibolo Hills Pkwy Unit 3006.1401787
- 9117 Edenberry Ln
- 9132 Golden Hollow Ln
- 9025 Puerto Vista Dr
- 5724 Mirror Ridge Dr
- 6056 Anchors Landing Pass






