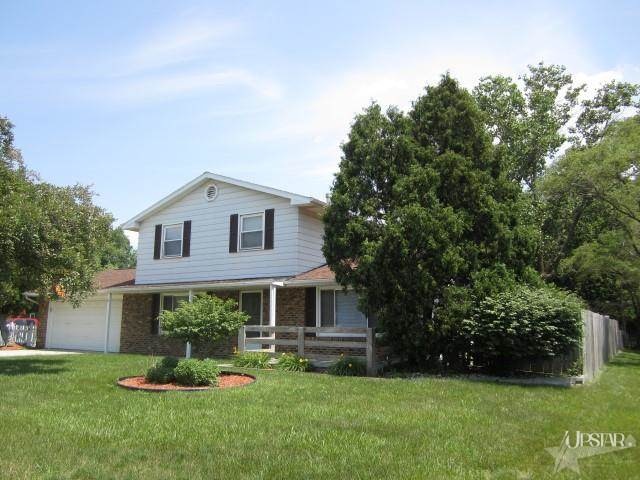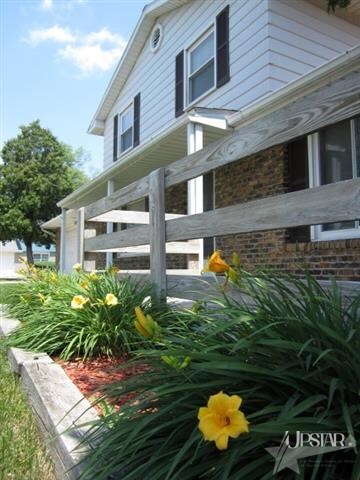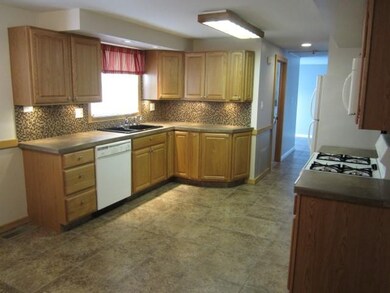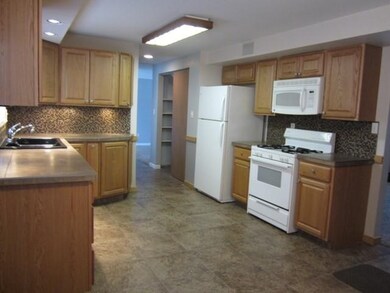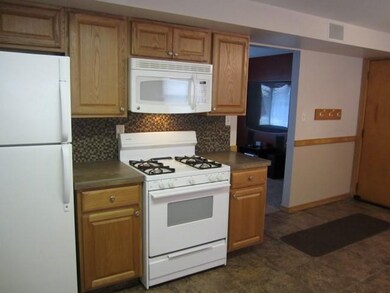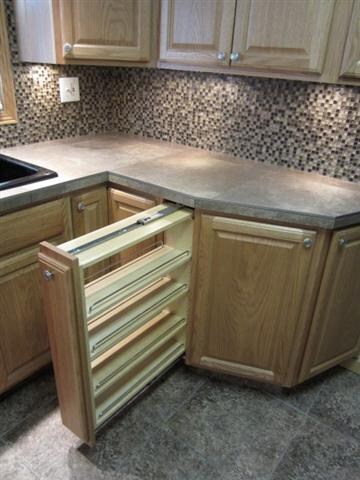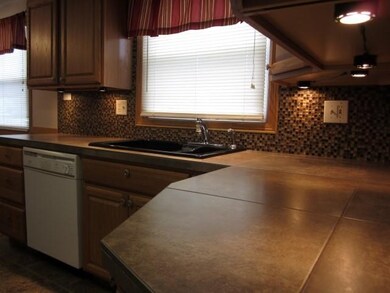
4932 Maplecrest Rd Fort Wayne, IN 46835
Maplewood NeighborhoodHighlights
- Traditional Architecture
- Picket Fence
- Built-In Features
- Corner Lot
- 2 Car Attached Garage
- Patio
About This Home
As of August 2018WOW! This house is Fabulous! 3 bedroom 2 full bathroom. Kitchen and bathrooms completely remodeled with all new porcelain tile work! The bathroom floors are heated! NO COLD FEET! The Build in TV and components stay with the house! Newer widows, new hot water heater, and a 2 year old roof! Speaker system though out the house. Dishwasher, Microwave, Range, Refrigerator also stay. The fenced in backyard with patio is a great place to hang out! This house really is move in ready!
Home Details
Home Type
- Single Family
Est. Annual Taxes
- $697
Year Built
- Built in 1966
Lot Details
- 0.28 Acre Lot
- Lot Dimensions are 90 x 135
- Picket Fence
- Corner Lot
- Level Lot
Parking
- 2 Car Attached Garage
Home Design
- Traditional Architecture
- Brick Exterior Construction
- Slab Foundation
- Shingle Roof
Interior Spaces
- 1,440 Sq Ft Home
- 2-Story Property
- Built-In Features
- Ceiling Fan
- Storm Doors
- Gas Oven or Range
- Gas Dryer Hookup
Bedrooms and Bathrooms
- 3 Bedrooms
Eco-Friendly Details
- Energy-Efficient Windows
- ENERGY STAR/Reflective Roof
Additional Features
- Patio
- Suburban Location
- Forced Air Heating and Cooling System
Listing and Financial Details
- Assessor Parcel Number 02-08-22-305-001.000-072
Ownership History
Purchase Details
Home Financials for this Owner
Home Financials are based on the most recent Mortgage that was taken out on this home.Purchase Details
Home Financials for this Owner
Home Financials are based on the most recent Mortgage that was taken out on this home.Purchase Details
Home Financials for this Owner
Home Financials are based on the most recent Mortgage that was taken out on this home.Purchase Details
Home Financials for this Owner
Home Financials are based on the most recent Mortgage that was taken out on this home.Purchase Details
Home Financials for this Owner
Home Financials are based on the most recent Mortgage that was taken out on this home.Similar Homes in Fort Wayne, IN
Home Values in the Area
Average Home Value in this Area
Purchase History
| Date | Type | Sale Price | Title Company |
|---|---|---|---|
| Deed | $132,000 | -- | |
| Warranty Deed | $132,000 | Meridian Title Co | |
| Warranty Deed | -- | Riverbend Title | |
| Warranty Deed | -- | Lawyers Title | |
| Warranty Deed | -- | Lawyers Title | |
| Warranty Deed | -- | Three Rivers Title Co Inc |
Mortgage History
| Date | Status | Loan Amount | Loan Type |
|---|---|---|---|
| Open | $136,740 | VA | |
| Closed | $135,168 | No Value Available | |
| Previous Owner | $102,999 | FHA | |
| Previous Owner | $103,785 | No Value Available | |
| Previous Owner | $100,000 | No Value Available | |
| Previous Owner | $71,100 | No Value Available |
Property History
| Date | Event | Price | Change | Sq Ft Price |
|---|---|---|---|---|
| 08/01/2018 08/01/18 | Sold | $132,000 | 0.0% | $92 / Sq Ft |
| 06/20/2018 06/20/18 | Price Changed | $132,000 | +1.6% | $92 / Sq Ft |
| 06/19/2018 06/19/18 | Pending | -- | -- | -- |
| 06/15/2018 06/15/18 | For Sale | $129,900 | +23.8% | $90 / Sq Ft |
| 08/12/2013 08/12/13 | Sold | $104,900 | -4.5% | $73 / Sq Ft |
| 07/17/2013 07/17/13 | Pending | -- | -- | -- |
| 03/27/2013 03/27/13 | For Sale | $109,900 | -- | $76 / Sq Ft |
Tax History Compared to Growth
Tax History
| Year | Tax Paid | Tax Assessment Tax Assessment Total Assessment is a certain percentage of the fair market value that is determined by local assessors to be the total taxable value of land and additions on the property. | Land | Improvement |
|---|---|---|---|---|
| 2024 | $2,207 | $201,600 | $30,300 | $171,300 |
| 2022 | $1,779 | $160,100 | $30,300 | $129,800 |
| 2021 | $1,668 | $151,000 | $19,800 | $131,200 |
| 2020 | $1,429 | $132,300 | $19,800 | $112,500 |
| 2019 | $1,374 | $127,900 | $19,800 | $108,100 |
| 2018 | $1,106 | $107,800 | $19,800 | $88,000 |
| 2017 | $879 | $94,100 | $19,800 | $74,300 |
| 2016 | $1,005 | $100,200 | $19,800 | $80,400 |
| 2014 | $857 | $93,600 | $19,800 | $73,800 |
| 2013 | $695 | $85,900 | $19,800 | $66,100 |
Agents Affiliated with this Home
-

Seller's Agent in 2018
Angela Grable
RE/MAX
(260) 609-0569
-
Dave McDaniel

Buyer's Agent in 2018
Dave McDaniel
RE/MAX
(260) 602-6148
2 in this area
157 Total Sales
-
Steve Bartkus

Seller's Agent in 2013
Steve Bartkus
CENTURY 21 Bradley Realty, Inc
(260) 437-6555
64 Total Sales
-
Jody Bartkus

Seller Co-Listing Agent in 2013
Jody Bartkus
CENTURY 21 Bradley Realty, Inc
(260) 715-9797
75 Total Sales
-
Patricia McGuffey
P
Buyer's Agent in 2013
Patricia McGuffey
CENTURY 21 Bradley Realty, Inc
(260) 414-8383
36 Total Sales
Map
Source: Indiana Regional MLS
MLS Number: 201303050
APN: 02-08-22-305-001.000-072
- 6513 Mapledowns Dr
- 6028 Manchester Dr
- 5219 Forest Grove Dr
- 4502 Maple Terrace Pkwy
- 4605 Beechcrest Dr
- 7025 Elmbrook Dr
- 4328 Oakhurst Dr
- 4654 Schmucker Dr
- 5521 Myanna Ln
- 5214 Eicher Dr
- 5326 Dennison Dr
- 7210 Canterwood Place
- 6612 Saint Joe Center Rd
- 6452 Saint Joe Center Rd
- 4978 Woodway Dr
- 5410 Butterfield Dr
- 4011 Willshire Estates Dr
- 4893 Woodway Dr
- 4004 Darwood Dr
- 3935 Willshire Ct
