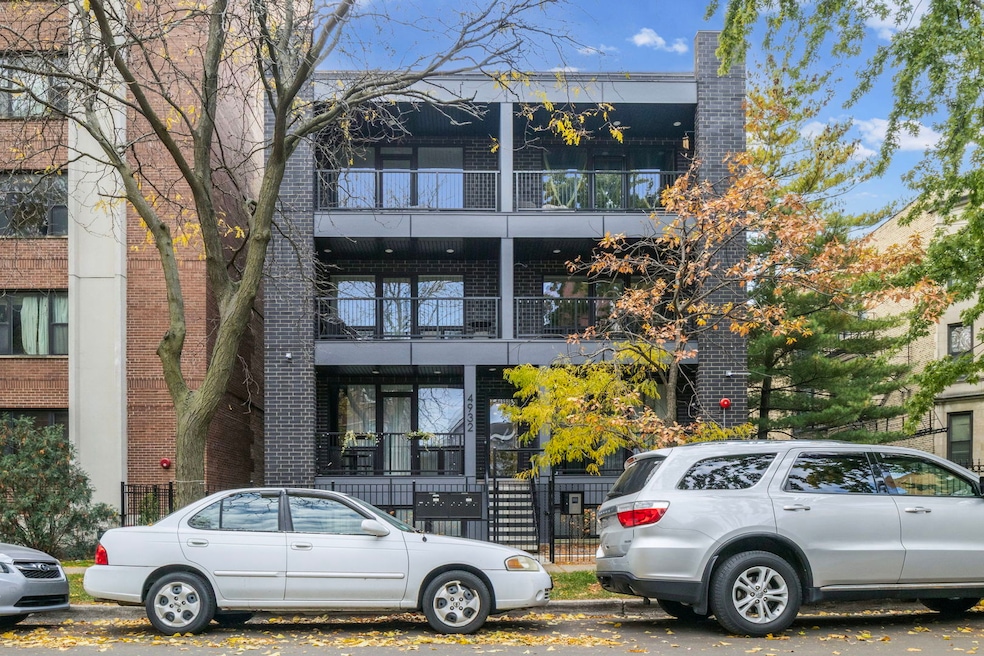4932 N Kenmore Ave Unit 1W Chicago, IL 60640
Little Vietnam NeighborhoodEstimated payment $5,489/month
Highlights
- Rooftop Deck
- 2-minute walk to Argyle Station
- Main Floor Bedroom
- Open Floorplan
- Wood Flooring
- 3-minute walk to Buttercup Park
About This Home
East Andersonville/Uptown Locate! Rare, extra-wide 4 bedroom/2.5 duplex with private entrance and an atypical, wide design that lives like a single-family home. This new-construction residence offers a smart, functional layout ideal for today's lifestyle, featuring a spacious living and dining area with access to a private rear deck, in a addition to a garage roof deck for exceptional outdoor living. Contemporary kitchen includes custom cabinetry, quartz countertops, premium stainless steel appliances with a bar fridge. The luxurious primary suite features a walk-in closet and spa-inspired bath with heated floors and double vanity. One bedroom is conveniently located off the main level, perfect for guests, office use, or flexible living. Hardwood floors flow throughout, complemented by full-size laundry, custom blinds, and ample storage. Unit includes a garage spot. Constructed of steel siding, brick and block, this stately building stands tall on a quiet, one-way, tree-lined street. Pet friendly building. Steps to cobblestone-lined Argyle Street and neighborhood favorites like Milly's Pizza and First Sip Cafe, plus authentic global cuisine. Mariano's, Whole Foods, and Target are nearby, along with beautiful lakefront beaches, parks and bike paths. Enjoy quick access to Andersonville, the L and DuSable Lake Shore Drive.
Listing Agent
Wulf Properties Realty Corp Brokerage Phone: (773) 704-5905 License #471018706 Listed on: 11/07/2025
Open House Schedule
-
Saturday, December 13, 202511:00 am to 1:00 pm12/13/2025 11:00:00 AM +00:0012/13/2025 1:00:00 PM +00:00Add to Calendar
-
Sunday, December 14, 202511:00 am to 1:00 pm12/14/2025 11:00:00 AM +00:0012/14/2025 1:00:00 PM +00:00Add to Calendar
Property Details
Home Type
- Condominium
Est. Annual Taxes
- $11,230
Year Built
- Built in 2023
HOA Fees
- $358 Monthly HOA Fees
Parking
- 1 Car Garage
- Off Alley Parking
- Parking Included in Price
Home Design
- Entry on the 1st floor
- Brick Exterior Construction
- Asphalt Roof
- Steel Siding
- Concrete Perimeter Foundation
Interior Spaces
- 1,726 Sq Ft Home
- 4-Story Property
- Open Floorplan
- Built-In Features
- Bar Fridge
- Window Treatments
- Window Screens
- Family Room
- Living Room
- Formal Dining Room
- Bonus Room
- Storage Room
- Wood Flooring
- Sump Pump
Kitchen
- Range
- Microwave
- Dishwasher
- Stainless Steel Appliances
- Disposal
Bedrooms and Bathrooms
- 4 Bedrooms
- 4 Potential Bedrooms
- Main Floor Bedroom
- Walk-In Closet
- Dual Sinks
- Soaking Tub
Laundry
- Laundry Room
- Dryer
- Washer
Home Security
- Video Cameras
- Door Monitored By TV
Schools
- Goudy Elementary School
- Senn High School
Utilities
- Forced Air Heating and Cooling System
- Heating System Uses Natural Gas
- Lake Michigan Water
Additional Features
- Rooftop Deck
- End Unit
Community Details
Overview
- Association fees include water, insurance, security, exterior maintenance, lawn care, scavenger, snow removal
- 7 Units
- Self Managed Association
- Property managed by Self-managed
Pet Policy
- Dogs and Cats Allowed
Security
- Carbon Monoxide Detectors
Map
Home Values in the Area
Average Home Value in this Area
Tax History
| Year | Tax Paid | Tax Assessment Tax Assessment Total Assessment is a certain percentage of the fair market value that is determined by local assessors to be the total taxable value of land and additions on the property. | Land | Improvement |
|---|---|---|---|---|
| 2024 | -- | $51,572 | $4,506 | $47,066 |
Property History
| Date | Event | Price | List to Sale | Price per Sq Ft | Prior Sale |
|---|---|---|---|---|---|
| 11/07/2025 11/07/25 | For Sale | $799,900 | +16.9% | $463 / Sq Ft | |
| 04/09/2024 04/09/24 | Sold | $684,000 | 0.0% | -- | View Prior Sale |
| 03/11/2024 03/11/24 | Pending | -- | -- | -- | |
| 02/27/2024 02/27/24 | For Sale | $684,000 | -- | -- |
Source: Midwest Real Estate Data (MRED)
MLS Number: 12511591
APN: 14-08-410-030-1003
- 4933 N Winthrop Ave Unit 2S
- 4848 N Sheridan Rd Unit 710
- 4834 N Kenmore Ave Unit 3N
- 912 W Margate Terrace Unit 2
- 1048 W Lawrence Ave Unit 2
- 853 W Carmen Ave Unit 2
- 847 W Ainslie St Unit 1E
- 847 W Ainslie St Unit 3E
- 847 W Ainslie St Unit 2E
- 847 W Ainslie St Unit 1W
- 847 W Ainslie St Unit GE
- 847 W Ainslie St Unit 3W
- 847 W Ainslie St Unit 2W
- 4960 N Marine Dr Unit 117
- 4960 N Marine Dr Unit 1518
- 4960 N Marine Dr Unit 1214
- 4960 N Marine Dr Unit 610
- 1069 W Foster Ave Unit 1
- 4980 N Marine Dr Unit 135
- 4980 N Marine Dr Unit 532
- 4932 N Kenmore Ave Unit 2
- 4933 N Winthrop Ave Unit 3N
- 4938 N Winthrop Ave Unit 1E
- 1024 W Ainslie St Unit 1
- 1024 W Ainslie St
- 5036 N Sheridan Rd
- 955 W Carmen Ave Unit 1
- 5054 N Kenmore Ave Unit 7
- 941 W Carmen Ave Unit 1
- 941 W Carmen Ave Unit 2
- 5050 N Sheridan Rd
- 952 W Carmen Ave
- 5054 N Winthrop Ave Unit 211
- 5054 N Winthrop Ave Unit 206
- 938 W Carmen Ave
- 938 W Carmen Ave
- 940 W Carmen Ave Unit 1
- 940 W Carmen Ave Unit 102
- 940 W Carmen Ave
- 5050 N Broadway Unit FL3-ID380







