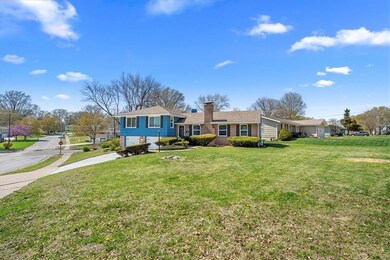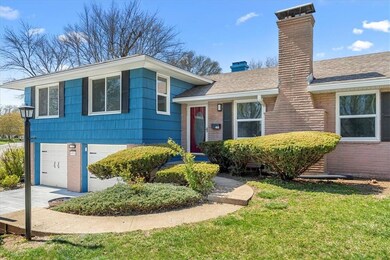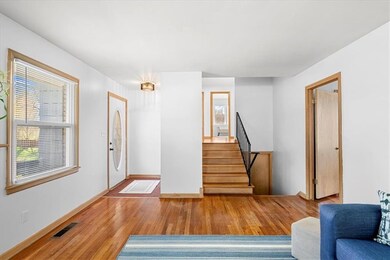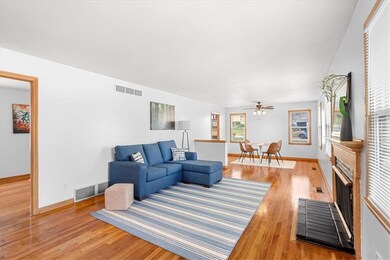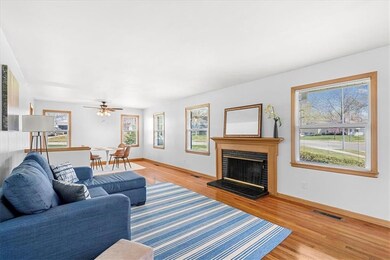
4932 NE Chouteau Dr Kansas City, MO 64119
Sherwood Estates NeighborhoodHighlights
- Living Room with Fireplace
- Wood Flooring
- Corner Lot
- Traditional Architecture
- Main Floor Bedroom
- Formal Dining Room
About This Home
As of May 2025Welcome to a house that instantly feels like home! Outside and inside, this home beautifully blends together both modern and traditional aesthetics. Recently painted exterior, new paved driveway, seamless gutters, patio, and solar outdoor lights greet you on this 1/3rd of an acre corner lot. Once inside, your met with freshly painted interior with traditional features in natural hardwood floors, cast iron stair railings, and two open hearth wood-burning fireplaces. Modern updates will be seen in light fixtures, redesigned & updated kitchen (new cabinets, countertops, flooring, appliances), bathroom redesigns & upgrades (including ceiling light with Bluetooth speaker in main bath), double hung windows, Google Nest thermostat, dual walk-in closets in owner suite, and more! The main floor also features a flex room that can be used as a family room, additional dining space, or conforming first floor bedroom! Lower levels feature a deep two-car garage with workspace and a large unfinished basement for storage or expanded living space down the road. In a quiet, mature neighborhood, home location is quickly accessible to parks, schools, walking trails, shopping, freeway access, and more. PLUS, for additional comfort, a transferable home warranty is included. A welcoming home for all.
Last Agent to Sell the Property
Worth Clark Realty Brokerage Phone: 515-770-7429 License #SP00236734 Listed on: 04/01/2025

Home Details
Home Type
- Single Family
Est. Annual Taxes
- $2,485
Year Built
- Built in 1956
Lot Details
- 0.34 Acre Lot
- Lot Dimensions are 150x151x100x77
- Corner Lot
HOA Fees
- $6 Monthly HOA Fees
Parking
- 2 Car Attached Garage
- Front Facing Garage
- Garage Door Opener
Home Design
- Traditional Architecture
- Split Level Home
- Frame Construction
- Composition Roof
Interior Spaces
- Wood Burning Fireplace
- Family Room
- Living Room with Fireplace
- 2 Fireplaces
- Formal Dining Room
- Laundry Room
Kitchen
- Eat-In Kitchen
- Built-In Electric Oven
- Free-Standing Electric Oven
- Dishwasher
- Disposal
Flooring
- Wood
- Tile
Bedrooms and Bathrooms
- 4 Bedrooms
- Main Floor Bedroom
Basement
- Basement Fills Entire Space Under The House
- Garage Access
- Fireplace in Basement
- Laundry in Basement
Schools
- Lakewood Elementary School
- Winnetonka High School
Additional Features
- City Lot
- Forced Air Heating and Cooling System
Community Details
- Sherwood Estates Subdivision
Listing and Financial Details
- Assessor Parcel Number 14-717-00-12-11.00
- $0 special tax assessment
Ownership History
Purchase Details
Home Financials for this Owner
Home Financials are based on the most recent Mortgage that was taken out on this home.Purchase Details
Home Financials for this Owner
Home Financials are based on the most recent Mortgage that was taken out on this home.Purchase Details
Purchase Details
Home Financials for this Owner
Home Financials are based on the most recent Mortgage that was taken out on this home.Similar Homes in Kansas City, MO
Home Values in the Area
Average Home Value in this Area
Purchase History
| Date | Type | Sale Price | Title Company |
|---|---|---|---|
| Warranty Deed | -- | Continental Title | |
| Warranty Deed | -- | Stewart Title | |
| Interfamily Deed Transfer | -- | None Available | |
| Warranty Deed | -- | Security Land Title Company |
Mortgage History
| Date | Status | Loan Amount | Loan Type |
|---|---|---|---|
| Open | $325,186 | New Conventional | |
| Previous Owner | $180,000 | New Conventional | |
| Previous Owner | $36,700 | Credit Line Revolving | |
| Previous Owner | $63,500 | New Conventional | |
| Previous Owner | $73,600 | No Value Available |
Property History
| Date | Event | Price | Change | Sq Ft Price |
|---|---|---|---|---|
| 05/16/2025 05/16/25 | Sold | -- | -- | -- |
| 04/12/2025 04/12/25 | Pending | -- | -- | -- |
| 04/10/2025 04/10/25 | For Sale | $315,000 | +21.2% | $131 / Sq Ft |
| 12/10/2024 12/10/24 | Sold | -- | -- | -- |
| 10/26/2024 10/26/24 | Pending | -- | -- | -- |
| 10/15/2024 10/15/24 | Price Changed | $260,000 | -3.7% | $164 / Sq Ft |
| 09/28/2024 09/28/24 | Price Changed | $270,000 | -3.2% | $170 / Sq Ft |
| 09/11/2024 09/11/24 | Price Changed | $279,000 | -1.1% | $176 / Sq Ft |
| 08/28/2024 08/28/24 | Price Changed | $282,000 | -1.1% | $178 / Sq Ft |
| 07/27/2024 07/27/24 | For Sale | $285,000 | -- | $180 / Sq Ft |
Tax History Compared to Growth
Tax History
| Year | Tax Paid | Tax Assessment Tax Assessment Total Assessment is a certain percentage of the fair market value that is determined by local assessors to be the total taxable value of land and additions on the property. | Land | Improvement |
|---|---|---|---|---|
| 2024 | $2,507 | $31,120 | -- | -- |
| 2023 | $2,485 | $31,120 | $0 | $0 |
| 2022 | $2,332 | $27,910 | $0 | $0 |
| 2021 | $2,335 | $27,911 | $4,560 | $23,351 |
| 2020 | $2,428 | $26,850 | $0 | $0 |
| 2019 | $2,383 | $26,850 | $0 | $0 |
| 2018 | $2,231 | $24,020 | $0 | $0 |
| 2017 | $2,095 | $24,020 | $3,420 | $20,600 |
| 2016 | $2,095 | $22,970 | $3,420 | $19,550 |
| 2015 | $2,094 | $22,970 | $3,420 | $19,550 |
| 2014 | $1,978 | $21,380 | $3,040 | $18,340 |
Agents Affiliated with this Home
-
Razak Al-Hassan

Seller's Agent in 2025
Razak Al-Hassan
Worth Clark Realty
(515) 770-7429
2 in this area
13 Total Sales
-
Jeff Manning

Buyer's Agent in 2025
Jeff Manning
ReeceNichols - Country Club Plaza
(816) 591-7241
1 in this area
103 Total Sales
-
Nina Zuniga

Seller's Agent in 2024
Nina Zuniga
Iron Key Realty
(913) 948-3575
1 in this area
13 Total Sales
Map
Source: Heartland MLS
MLS Number: 2542261
APN: 14-717-00-12-011.00
- 4980 NE Chouteau Dr
- 3514 NE 49th St
- 4944 NE Gladstone Ave
- 3608 NE 50th St
- 3218 NE 47th St
- 3518 NE 47th Terrace
- 3719 NE 48th St
- 4714 NE Chouteau Dr
- 3600 NE 52nd Terrace
- 4606 N College Ave
- 4527 N Bellefontaine Ave
- 4651 NE Antioch Rd
- 4428 N Monroe Ave
- 3920 NE 54th St
- 4944 N Brooklyn Ave
- 4412 NE 49th Terrace
- 5014 N Cypress Ave
- 5330 N Spruce Ave
- 2922 NE 56th St
- 4400 N Montgall Ave


