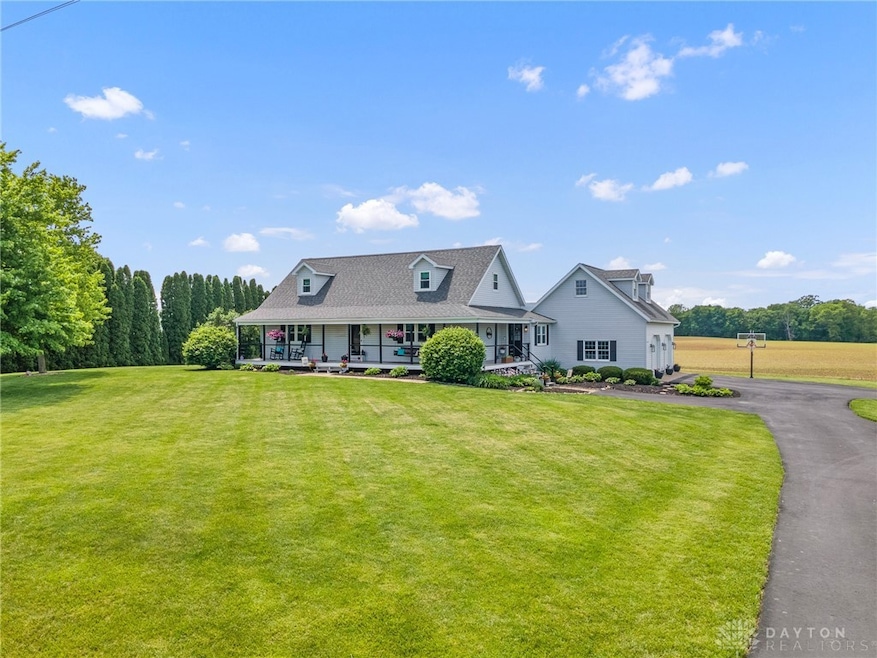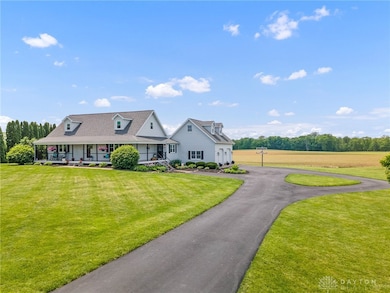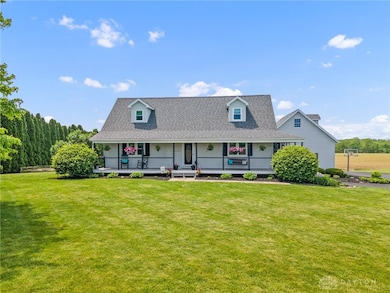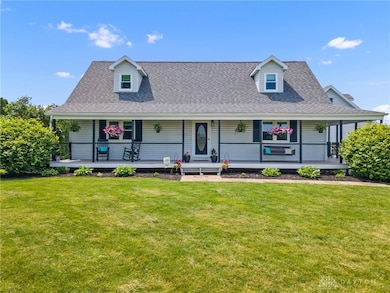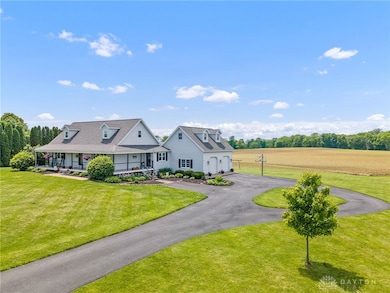
Estimated payment $2,657/month
Highlights
- Deck
- Porch
- Surveillance System
- No HOA
- Walk-In Closet
- Bathroom on Main Level
About This Home
Built in 1991, this country home with a wrap-around porch is nestled in the serene community of Cable, Ohio. Located less than 0.5 miles from Woodland Golf Club, this home combines modern convenience with charming characteristics. This 3-bedroom, 2.5-bathroom single-family residence offers 3,020 sq. ft. of comfortable living space, perfect for families, entertainers, or anyone seeking a peaceful retreat. Situated on a beautiful 1.28-acre lot, this home has space0 for outdoor activities, gardening, or simply soaking in the surrounding countryside. The spacious interior with an open floor plan connects the living areas, making it ideal for gatherings with loved ones. The kitchen flows into a cozy dining area, while the living room invites you to unwind after a long day. You will appreciate the spacious first-floor master bedroom, master bathroom, and walk-in closet. The second-floor bedrooms have great outdoor views. The rec room is located in the partially finished basement, great for a game room or family room. An office room, laundry room, and unfinished storage are also in the basement. The oversized 2-car garage with extra room for storage, blacktop driveway, and large back deck complete the property.Located in the Triad Local School District, with easy access to Triad Elementary, Middle, and High Schools, this property is ideal for families seeking a tight-knit community with excellent educational opportunities.Don't miss this opportunity to own a slice of Ohio's heartland! Schedule a showing today and experience the warmth and potential of this exceptional property.
Listing Agent
Coldwell Banker Heritage Brokerage Phone: (937) 665-1800 License #2005000431

Home Details
Home Type
- Single Family
Est. Annual Taxes
- $3,337
Year Built
- 1991
Lot Details
- 1.28 Acre Lot
- Lot Dimensions are 239x224
Parking
- 2 Car Garage
Home Design
- Vinyl Siding
Interior Spaces
- 3,020 Sq Ft Home
- 2-Story Property
- Basement Fills Entire Space Under The House
- Surveillance System
Kitchen
- Range
- Dishwasher
Bedrooms and Bathrooms
- 3 Bedrooms
- Walk-In Closet
- Bathroom on Main Level
Outdoor Features
- Deck
- Porch
Utilities
- Central Air
- Heating System Uses Natural Gas
- Heating System Uses Propane
- Well
- Septic Tank
Community Details
- No Home Owners Association
- Virginia Military Surv 4544 Subdivision
Listing and Financial Details
- Assessor Parcel Number L431200590001003
Map
Home Values in the Area
Average Home Value in this Area
Tax History
| Year | Tax Paid | Tax Assessment Tax Assessment Total Assessment is a certain percentage of the fair market value that is determined by local assessors to be the total taxable value of land and additions on the property. | Land | Improvement |
|---|---|---|---|---|
| 2024 | $3,337 | $85,900 | $8,240 | $77,660 |
| 2023 | $3,337 | $85,900 | $8,240 | $77,660 |
| 2022 | $3,336 | $85,900 | $8,240 | $77,660 |
| 2021 | $2,885 | $68,720 | $6,590 | $62,130 |
| 2020 | $2,886 | $68,720 | $6,590 | $62,130 |
| 2019 | $2,844 | $68,720 | $6,590 | $62,130 |
| 2018 | $2,216 | $54,000 | $6,240 | $47,760 |
| 2017 | $2,100 | $54,000 | $6,240 | $47,760 |
| 2016 | $2,088 | $54,000 | $6,240 | $47,760 |
| 2015 | $1,982 | $51,730 | $6,240 | $45,490 |
| 2014 | $1,972 | $51,730 | $6,240 | $45,490 |
| 2013 | $1,956 | $51,730 | $6,240 | $45,490 |
Property History
| Date | Event | Price | Change | Sq Ft Price |
|---|---|---|---|---|
| 05/22/2025 05/22/25 | For Sale | $425,000 | +97.7% | $141 / Sq Ft |
| 11/06/2018 11/06/18 | Sold | $215,000 | -13.7% | $99 / Sq Ft |
| 10/07/2018 10/07/18 | Pending | -- | -- | -- |
| 06/29/2018 06/29/18 | For Sale | $249,000 | -- | $115 / Sq Ft |
Purchase History
| Date | Type | Sale Price | Title Company |
|---|---|---|---|
| Warranty Deed | $215,000 | None Available | |
| Warranty Deed | $174,800 | Attorney |
Mortgage History
| Date | Status | Loan Amount | Loan Type |
|---|---|---|---|
| Open | $665,538 | Construction | |
| Closed | $100,000 | Credit Line Revolving | |
| Closed | $218,762 | New Conventional | |
| Previous Owner | $180,516 | VA | |
| Previous Owner | $55,000 | Unknown |
Similar Home in Cable, OH
Source: Dayton REALTORS®
MLS Number: 934812
APN: L43-12-00-59-00-010-03
- 0 Cable Rd Unit 225002711
- 0 Cable Rd Unit 225002709
- 0 Cable Rd Unit 1036614
- 0 Cable Rd Unit 1036613
- 0 Stone Quarry Rd Unit 933840
- 0 Stone Quarry Rd Unit 1038550
- 6834 Cable Rd
- 0 N Ludlow Rd
- Lot 4 N Ludlow Rd
- Lot 3 N Ludlow Rd
- Lot 2 N Ludlow Rd
- Lot 1 N Ludlow Rd
- 61 S Parkview Rd
- 655 N Dugan Rd
- 6362 State Route 245
- 6687 E Ste Rte 245 SE
- 7588 Stringtown Rd
