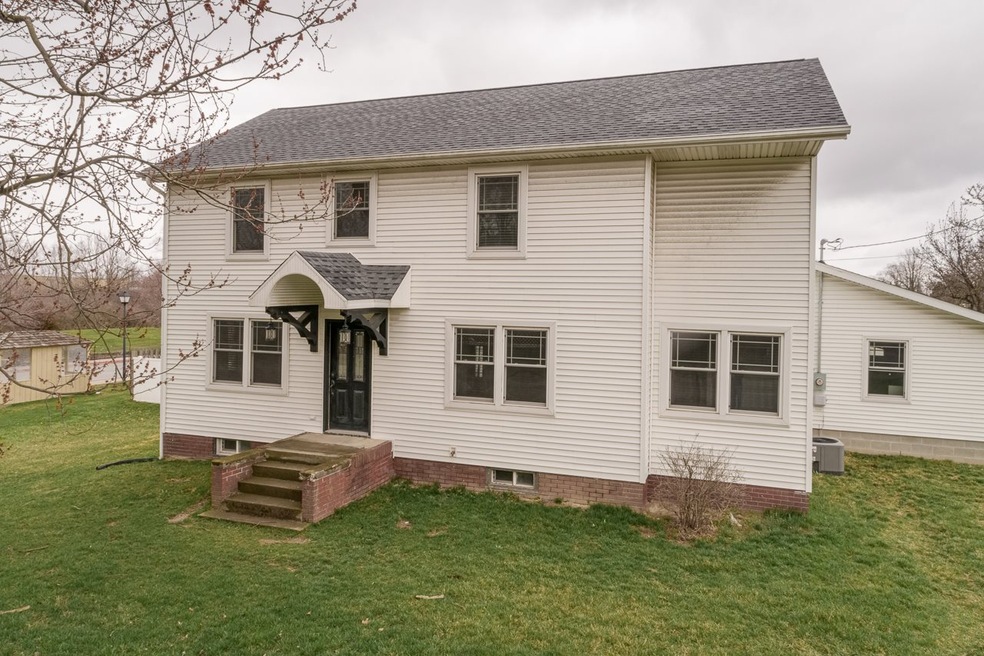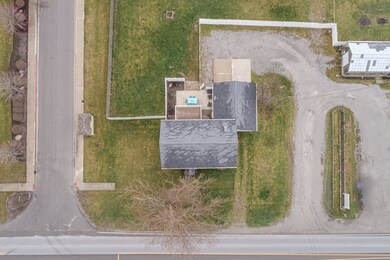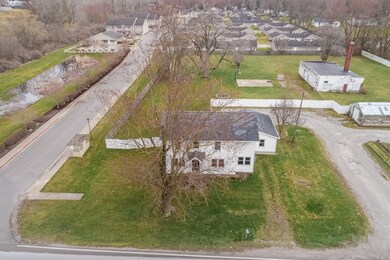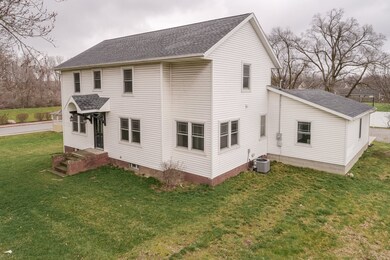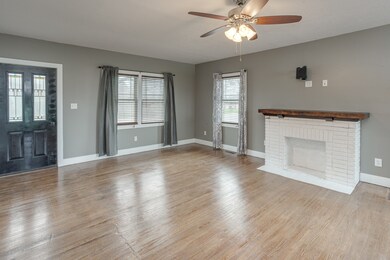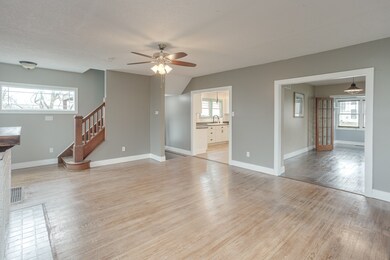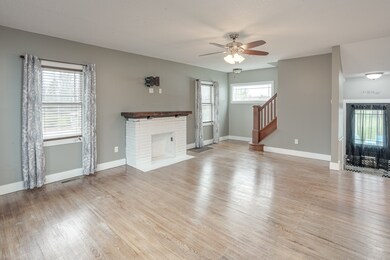
4933 Ardmore Ave Fort Wayne, IN 46809
Kyle Road NeighborhoodEstimated Value: $185,000
Highlights
- Basketball Court
- Wood Flooring
- Community Fire Pit
- 1.01 Acre Lot
- Covered patio or porch
- Formal Dining Room
About This Home
As of May 2020This home has been taken to the studs and completely remodeled to perfection! Come check out this beautiful move-in ready home that sits on over an acre. Hardwood floors throughout the home give it the farmhouse feel, but the updated kitchen and bathrooms give it the modern touch that is in style--it's the best of both worlds! All electrical and plumbing were redone with the remodel, as well as a long list of other updates (see attached documents). New drywall and paint throughout the home are all done in neutral colors to please nearly anyone's decorative styles. The kitchen includes all appliances and has an island for added counter space. The custom-cabinetry is beautiful and boasts enough space for all your gadgets, pots, and dishes. In the remodel, two large closets were added off the kitchen which would make a great pantry or mudroom, coming in from the large, new 2-car attached garage! Upstairs, you will find all three bedrooms, one of which is a beautifully remodeled master suite with a large walk-in closet. One of the other bedrooms has a walk-up loft; previously used as a game room (set up for a mini-split)! The other full bathroom is also upstairs and has a double vanity. Who hates dragging all their laundry downstairs to just take it back up when you're finished? EVERYONE! That won't be a problem with this setup because the laundry room is upstairs and includes the washer and dryer. The yard boasts a large patio, a basketball court, and firepit.
Home Details
Home Type
- Single Family
Est. Annual Taxes
- $1,662
Year Built
- Built in 1925
Lot Details
- 1.01 Acre Lot
- Lot Dimensions are 138x341x123x341
- Property is Fully Fenced
- Vinyl Fence
- Wood Fence
- Property is zoned R1
Parking
- 2 Car Attached Garage
- Garage Door Opener
- Gravel Driveway
- Shared Driveway
- Off-Street Parking
Home Design
- Poured Concrete
- Shingle Roof
- Vinyl Construction Material
Interior Spaces
- 2-Story Property
- Woodwork
- Ceiling Fan
- Skylights
- Living Room with Fireplace
- Formal Dining Room
- Unfinished Basement
- Basement Fills Entire Space Under The House
- Walkup Attic
- Gas Dryer Hookup
Kitchen
- Electric Oven or Range
- Kitchen Island
- Laminate Countertops
- Disposal
Flooring
- Wood
- Ceramic Tile
Bedrooms and Bathrooms
- 3 Bedrooms
- En-Suite Primary Bedroom
- Walk-In Closet
- Double Vanity
- Bathtub with Shower
Home Security
- Carbon Monoxide Detectors
- Fire and Smoke Detector
Outdoor Features
- Basketball Court
- Balcony
- Covered patio or porch
Location
- Suburban Location
Schools
- Indian Village Elementary School
- Kekionga Middle School
- South Side High School
Utilities
- Forced Air Heating and Cooling System
- Heating System Uses Gas
- Cable TV Available
Community Details
- John F Miller Subdivision
- Community Fire Pit
Listing and Financial Details
- Assessor Parcel Number 02-12-21-154-001.004-074
Ownership History
Purchase Details
Home Financials for this Owner
Home Financials are based on the most recent Mortgage that was taken out on this home.Similar Homes in Fort Wayne, IN
Home Values in the Area
Average Home Value in this Area
Purchase History
| Date | Buyer | Sale Price | Title Company |
|---|---|---|---|
| Wcc Properties Llc | $189,000 | Metropolitan Title Of In Llc | |
| Dusseau Joseph | -- | Metropolitan Title Of In Llc |
Mortgage History
| Date | Status | Borrower | Loan Amount |
|---|---|---|---|
| Open | Dusseau Joseph | $174,900 | |
| Previous Owner | Echenoz David S | $25,500 | |
| Previous Owner | Echenoz David S | $128,000 |
Property History
| Date | Event | Price | Change | Sq Ft Price |
|---|---|---|---|---|
| 05/01/2020 05/01/20 | Sold | $189,000 | -0.5% | $90 / Sq Ft |
| 04/01/2020 04/01/20 | Pending | -- | -- | -- |
| 04/01/2020 04/01/20 | For Sale | $189,900 | -- | $91 / Sq Ft |
Tax History Compared to Growth
Tax History
| Year | Tax Paid | Tax Assessment Tax Assessment Total Assessment is a certain percentage of the fair market value that is determined by local assessors to be the total taxable value of land and additions on the property. | Land | Improvement |
|---|---|---|---|---|
| 2020 | $1,885 | $174,900 | $23,500 | $151,400 |
| 2019 | -- | $152,400 | $23,500 | $128,900 |
| 2018 | -- | $147,200 | $23,500 | $123,700 |
| 2017 | -- | $97,800 | $23,500 | $74,300 |
| 2016 | -- | $96,300 | $23,500 | $72,800 |
| 2014 | -- | $31,400 | $23,500 | $7,900 |
Agents Affiliated with this Home
-
Heidi Haiflich

Seller's Agent in 2020
Heidi Haiflich
North Eastern Group Realty
(260) 433-3969
176 Total Sales
-
Alan Scherer

Buyer's Agent in 2020
Alan Scherer
North Eastern Group Realty
(260) 580-9543
147 Total Sales
Map
Source: Indiana Regional MLS
MLS Number: 202011662
APN: 02-12-21-154-001.004-074
- 5000 Ardmore Ave
- 3630 Three Oaks Dr
- 5130 Windy Knoll Ct
- 3429 S Cedar Crest Cir
- 3560 Sandpoint Rd
- 3550 Sandpoint Rd
- 3361 Sandpoint Rd
- 4618 Kekionga Dr
- 3824 Forest Ridge Dr
- 2710 Willow Oaks Dr
- 4112 Hiawatha Blvd
- 4020 Hiawatha Blvd
- 3013 Prairie Grove Dr
- 3724 Hiawatha Blvd
- 2425 Ojibway Trail
- 2801 Broadripple Dr
- 2417 Indian Village Blvd
- 2817 Prairie Grove Dr
- TBD Engle Rd
- 2606 Prairie Grove Dr
- 4933 Ardmore Ave
- 5001 Ardmore Ave
- 4911 Autumn Knoll Ct
- 4912 Autumn Knoll Ct
- 4915 Autumn Knoll Ct
- 4918 Autumn Knoll Ct
- 4921 Autumn Knoll Ct
- 4924 Autumn Knoll Ct
- 3822 Elmcrest Dr
- 4925 Autumn Knoll Ct
- 4928 Autumn Knoll Ct
- 4711 Thornley Dr
- 5009 Knollfield Place
- 3626 Three Oaks Dr
- 3622 Three Oaks Dr
- 4932 Autumn Knoll Ct
- 5001 Knollfield Place
- 3616 Three Oaks Dr
- 4701 Thornley Dr
- 4909 Ardmore Ave
