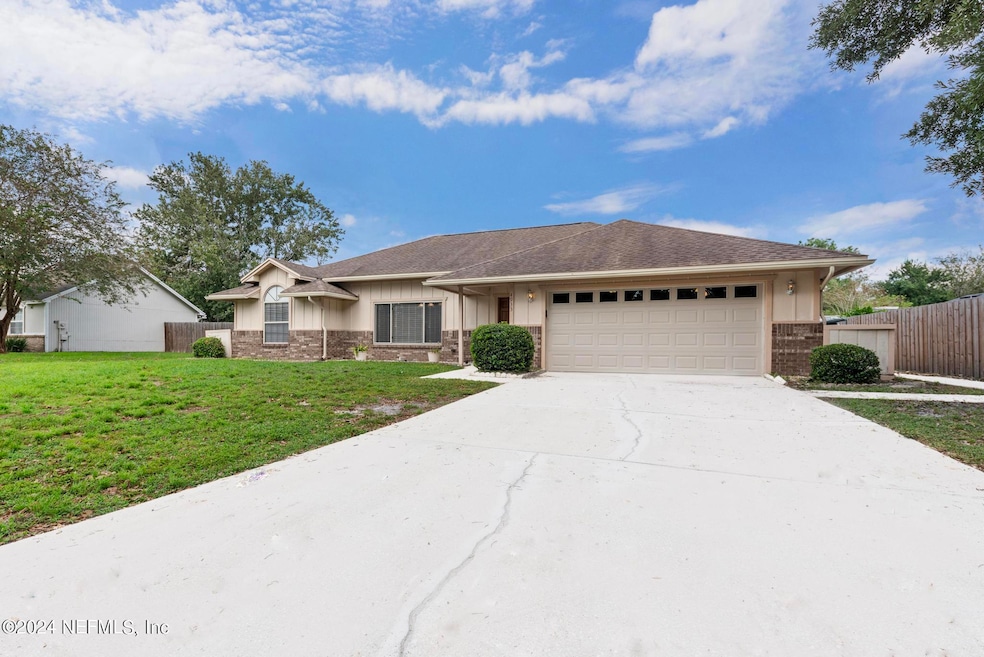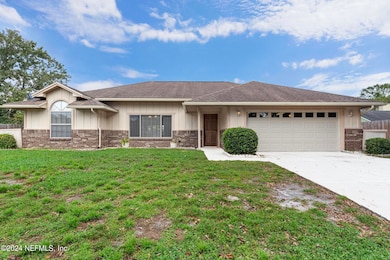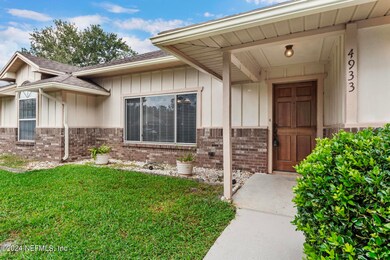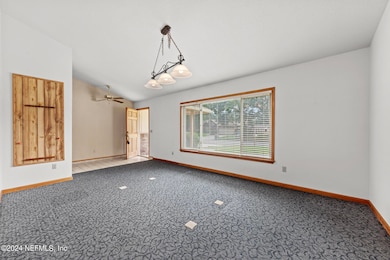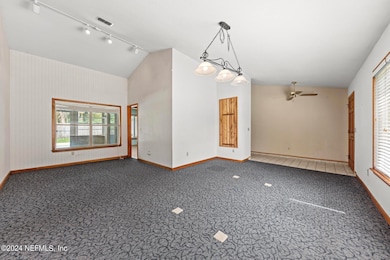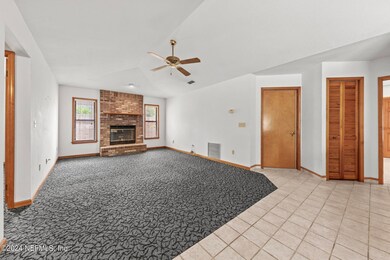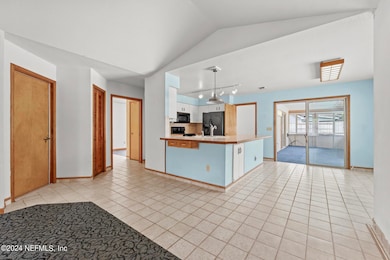
4933 Irish Moss Dr S Jacksonville, FL 32257
Mandarin North NeighborhoodHighlights
- Vaulted Ceiling
- Traditional Architecture
- Breakfast Area or Nook
- Mandarin High School Rated A-
- No HOA
- Glass Enclosed
About This Home
As of January 2025Welcome to 4933 Irish Moss Drive S! This 3 bedroom, 2 bath pool home is nestled in the heart of Mandrin, a highly desirable area surrounded by shopping, dining, schools, and beautiful parks. With a fenced in back yard, wide gates, and plenty of privacy, this home offers the perfect blend of tranquility and convenience. Imagine relaxing by the pool or unwinding on the enclosed glass patio in this quiet neighborhood. Inside, the cozy fireplace to add warmth, while the garage features built-in cabinets for extra storage and two storage units with shelving in the back yard. Ready for a some TLC this home is a blank canvas, waiting to become your dream oasis.
Last Agent to Sell the Property
NEXTHOME ENDLESS SUMMER License #3103327 Listed on: 10/30/2024
Home Details
Home Type
- Single Family
Est. Annual Taxes
- $2,208
Year Built
- Built in 1987
Lot Details
- Wood Fence
- Chain Link Fence
- Back Yard Fenced
- Few Trees
Parking
- 2 Car Garage
- Garage Door Opener
Home Design
- Traditional Architecture
- Shingle Roof
Interior Spaces
- 1,844 Sq Ft Home
- 1-Story Property
- Vaulted Ceiling
- Ceiling Fan
- Wood Burning Fireplace
Kitchen
- Breakfast Area or Nook
- Breakfast Bar
- Electric Range
Flooring
- Carpet
- Tile
Bedrooms and Bathrooms
- 3 Bedrooms
- Split Bedroom Floorplan
- Walk-In Closet
- 2 Full Bathrooms
- Shower Only
Laundry
- Dryer
- Washer
Additional Features
- Glass Enclosed
- Central Heating and Cooling System
Community Details
- No Home Owners Association
- Moss Ridge Subdivision
Listing and Financial Details
- Assessor Parcel Number 1564408050
Ownership History
Purchase Details
Home Financials for this Owner
Home Financials are based on the most recent Mortgage that was taken out on this home.Similar Homes in Jacksonville, FL
Home Values in the Area
Average Home Value in this Area
Purchase History
| Date | Type | Sale Price | Title Company |
|---|---|---|---|
| Warranty Deed | $269,900 | Title Law Group Pllc | |
| Warranty Deed | $269,900 | Title Law Group Pllc |
Mortgage History
| Date | Status | Loan Amount | Loan Type |
|---|---|---|---|
| Previous Owner | $50,000 | Credit Line Revolving | |
| Previous Owner | $80,572 | Unknown | |
| Previous Owner | $32,400 | Credit Line Revolving |
Property History
| Date | Event | Price | Change | Sq Ft Price |
|---|---|---|---|---|
| 06/28/2025 06/28/25 | Price Changed | $439,000 | -2.2% | $238 / Sq Ft |
| 05/21/2025 05/21/25 | Price Changed | $449,000 | -2.2% | $243 / Sq Ft |
| 04/24/2025 04/24/25 | For Sale | $459,000 | +97.0% | $249 / Sq Ft |
| 01/03/2025 01/03/25 | Sold | $233,000 | -30.5% | $126 / Sq Ft |
| 10/30/2024 10/30/24 | Pending | -- | -- | -- |
| 10/02/2024 10/02/24 | For Sale | $335,457 | -- | $182 / Sq Ft |
Tax History Compared to Growth
Tax History
| Year | Tax Paid | Tax Assessment Tax Assessment Total Assessment is a certain percentage of the fair market value that is determined by local assessors to be the total taxable value of land and additions on the property. | Land | Improvement |
|---|---|---|---|---|
| 2025 | $2,208 | $321,703 | $151,339 | $170,364 |
| 2024 | $2,208 | $152,892 | -- | -- |
| 2023 | $2,140 | $148,439 | $0 | $0 |
| 2022 | $1,952 | $144,116 | $0 | $0 |
| 2021 | $1,931 | $139,919 | $0 | $0 |
| 2020 | $1,909 | $137,988 | $0 | $0 |
| 2019 | $1,882 | $134,886 | $0 | $0 |
| 2018 | $1,854 | $132,371 | $0 | $0 |
| 2017 | $1,826 | $129,649 | $0 | $0 |
| 2016 | $1,811 | $126,983 | $0 | $0 |
| 2015 | $1,828 | $126,101 | $0 | $0 |
| 2014 | $1,829 | $125,101 | $0 | $0 |
Agents Affiliated with this Home
-

Seller's Agent in 2025
Emanuel Shllaku
MOMENTUM REALTY
(904) 982-6409
7 in this area
132 Total Sales
-

Seller's Agent in 2025
Sherry Webb
NEXTHOME ENDLESS SUMMER
(904) 716-8533
1 in this area
10 Total Sales
Map
Source: realMLS (Northeast Florida Multiple Listing Service)
MLS Number: 2049217
APN: 156440-8050
- 4890 Northford Place E
- 4837 Wethersfield Place W
- 11470 Glenlaurel Oaks Cir
- 11494 Glenlaurel Oaks Cir
- 5345 Buggy Whip Dr N
- 11428 Rustic Pines Cir E
- 11051 Skylark Dr
- 11061 Frisco Ln
- 11213 Cloverhill Cir W
- 11169 Lake Bluff Rd
- 5221 Camelot Forest Dr
- 11724 Fitchwood Cir
- 5307 Chestnut Lake Dr
- 10760 Skylark Dr
- 5176 Derby Forest Ln
- 5273 Oxford Crest Dr
- 11115 Parkside Preserve Way
- 5288 Oxford Crest Dr
- 11236 Losco Junction Dr S
- 10710 Skylark Dr
