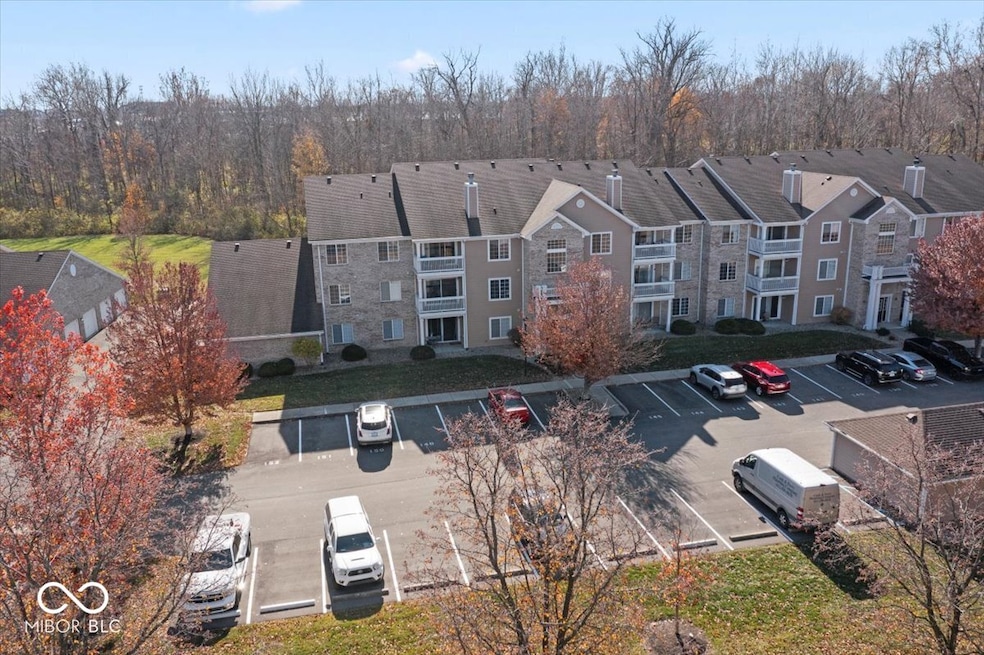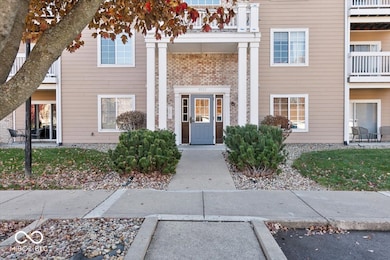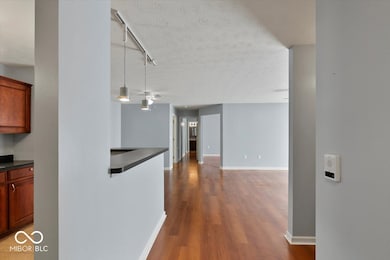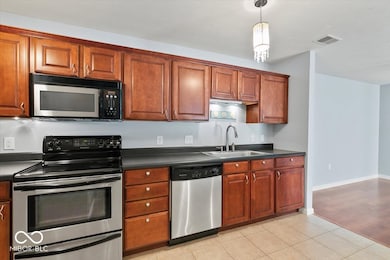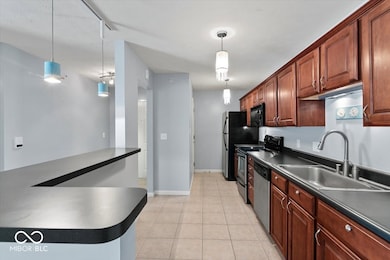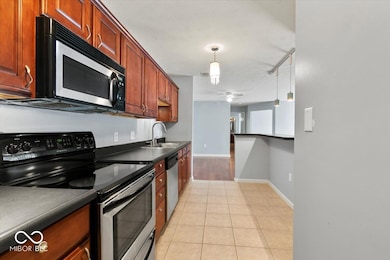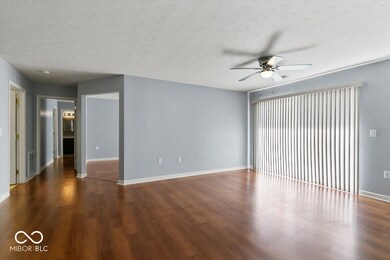4933 Opal Ridge Ln Unit 102 Indianapolis, IN 46237
South Emerson NeighborhoodEstimated payment $1,477/month
Highlights
- Fitness Center
- Community Pool
- 1 Car Attached Garage
- Clubhouse
- Galley Kitchen
- Walk-In Closet
About This Home
This main-level 2BR/2BA condo has more space than you'd expect - which is honestly kind of refreshing, because some places give you just enough room to question your life choices. The extra den here actually opens things up in a way that makes you think, "Yeah... this feels right." Recent updates include newer flooring (2yrs), fresh paint (2yrs), and new blinds (2yrs), so you don't have to pretend you enjoy weekend projects. The living area is large, which is great, because somehow every piece of furniture we buy is bigger than the last. The primary suite has its own bathroom and a large walk-in closet with a surprise desk in the back - big enough that you might forget where you put things, but in a good way. An attached garage with interior access means you can avoid weather entirely, which honestly feels like a luxury we don't talk about enough. The building also has a secured entrance, which feels comforting even if you don't fully understand how the intercom system works. Out back, the private patio faces a quiet tree line, giving you a peaceful view and the occasional wildlife cameo to remind you nature still exists - yes, even at Southport and Emerson. A comfortable, easy-to-live-in condo that keeps things simple - in the best way.
Property Details
Home Type
- Condominium
Est. Annual Taxes
- $2,436
Year Built
- Built in 2003
HOA Fees
- $299 Monthly HOA Fees
Parking
- 1 Car Attached Garage
- Garage Door Opener
Home Design
- Entry on the 1st floor
- Slab Foundation
- Vinyl Construction Material
Interior Spaces
- 1,560 Sq Ft Home
- 1-Story Property
- Family or Dining Combination
Kitchen
- Galley Kitchen
- Electric Oven
- Microwave
- Dishwasher
- Disposal
Flooring
- Carpet
- Vinyl Plank
- Vinyl
Bedrooms and Bathrooms
- 2 Bedrooms
- Walk-In Closet
- 2 Full Bathrooms
Laundry
- Laundry Room
- Dryer
- Washer
Utilities
- Forced Air Heating and Cooling System
- Electric Water Heater
Listing and Financial Details
- Tax Block 4
- Assessor Parcel Number 491509124146000500
Community Details
Overview
- Association fees include clubhouse, sewer, exercise room, lawncare, maintenance structure, management, snow removal, trash
- Association Phone (317) 253-1401
- Windslow Crossing Subdivision
- Property managed by Ardsley Management
- The community has rules related to covenants, conditions, and restrictions
Amenities
- Clubhouse
Recreation
- Fitness Center
- Community Pool
Map
Home Values in the Area
Average Home Value in this Area
Tax History
| Year | Tax Paid | Tax Assessment Tax Assessment Total Assessment is a certain percentage of the fair market value that is determined by local assessors to be the total taxable value of land and additions on the property. | Land | Improvement |
|---|---|---|---|---|
| 2024 | $2,303 | $193,900 | $13,300 | $180,600 |
| 2023 | $2,303 | $184,900 | $13,300 | $171,600 |
| 2022 | $2,215 | $167,700 | $13,300 | $154,400 |
| 2021 | $1,653 | $128,200 | $13,300 | $114,900 |
| 2020 | $1,710 | $131,700 | $13,300 | $118,400 |
| 2019 | $1,385 | $113,300 | $13,300 | $100,000 |
| 2018 | $1,219 | $104,200 | $13,300 | $90,900 |
| 2017 | $970 | $91,800 | $13,300 | $78,500 |
| 2016 | $920 | $93,200 | $13,300 | $79,900 |
| 2014 | $724 | $89,000 | $13,300 | $75,700 |
| 2013 | $816 | $91,000 | $13,300 | $77,700 |
Property History
| Date | Event | Price | List to Sale | Price per Sq Ft |
|---|---|---|---|---|
| 11/19/2025 11/19/25 | For Sale | $185,000 | -- | $119 / Sq Ft |
Purchase History
| Date | Type | Sale Price | Title Company |
|---|---|---|---|
| Warranty Deed | -- | None Listed On Document | |
| Warranty Deed | $190,000 | None Listed On Document | |
| Warranty Deed | -- | None Available |
Source: MIBOR Broker Listing Cooperative®
MLS Number: 22073666
APN: 49-15-09-124-146.000-500
- 4925 Opal Ridge Ln Unit 309
- 6525 Emerald Hill Ct Unit 309
- 6525 Emerald Hill Ct Unit 208
- 6526 Jade Stream Ct Unit 309
- 6517 Emerald Hill Ct Unit 311
- 6510 Jade Stream Ct Unit 208
- 6519 Jade Stream Ct Unit 310
- 6519 Jade Stream Ct Unit 104
- 6527 Jade Stream Ct Unit 102
- 6516 Emerald Hill Ct Unit 310
- 6533 Cobham Ln
- 5003 Amber Creek Place Unit 207
- 5019 Amber Creek Place
- 6239 Amber Creek Ln Unit 312
- 6230 Amberley Dr Unit U104
- 4407 Moss Ridge Ln
- 6037 Shallow Creek Ln
- 6028 Medina Spirit Dr
- 6024 Medina Spirit Dr
- 4249 Moss Ridge Ct
- 6810 Valley Ridge Dr
- 6024 Medina Spirit Dr
- 4025 Mi Casa Ave
- 7213 Sundance Dr
- 6412 Perry Pines Ct
- 7251 Windsor Lakes Dr
- 4424 Cardamon Ct
- 4405 Cardamon Ct
- 5500 Emerson Way
- 3916 Jekyll Ct
- 5140 Emerson Village Place
- 5821 Buck Rill Dr
- 3612 Boxwood Dr
- 8035 Preidt Place
- 5926 Buck Rill Dr
- 5333 Padre Ln
- 7925 Carlington Rd
- 4708 Whitview Ln
- 4704 Whitview Ln
- 7703 Janel Ct
