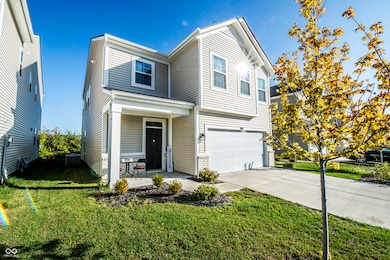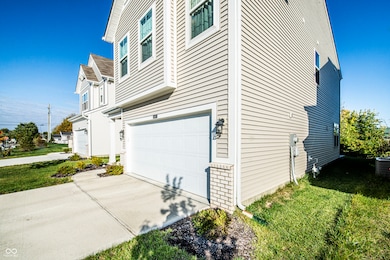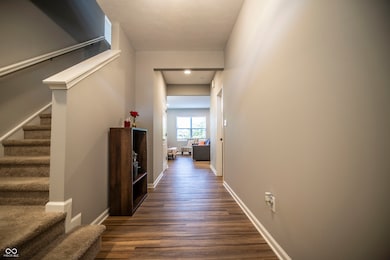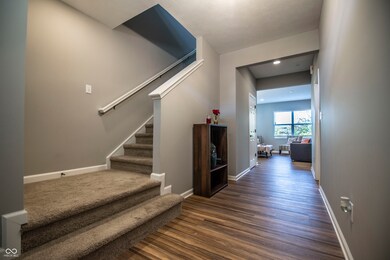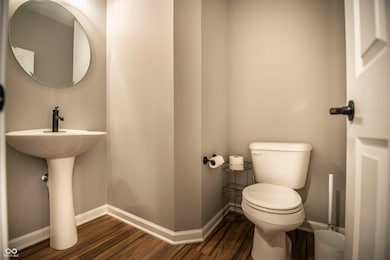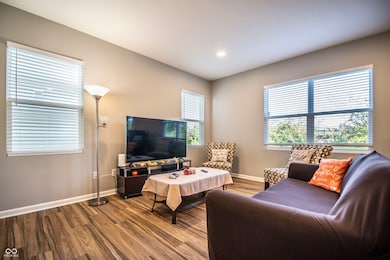6024 Medina Spirit Dr Indianapolis, IN 46237
South Emerson NeighborhoodHighlights
- New Construction
- 2 Car Attached Garage
- Walk-In Closet
- Franklin Central High School Rated A-
- Eat-In Kitchen
- Landscaped with Trees
About This Home
Now available for lease! This home offers a welcoming floor plan with bright, open living spaces designed for both comfort and functionality. The great layout provides plenty of room to spread out, whether you're relaxing after a long day or hosting gatherings with friends and family. Natural light fills the home, creating a warm and inviting atmosphere throughout. With well-maintained finishes and move-in readiness, this property makes leasing simple and stress-free.
Listing Agent
Keller Williams Indy Metro S License #RB17000940 Listed on: 10/17/2025

Home Details
Home Type
- Single Family
Year Built
- Built in 2023 | New Construction
Lot Details
- 4,051 Sq Ft Lot
- Landscaped with Trees
HOA Fees
- $63 Monthly HOA Fees
Parking
- 2 Car Attached Garage
Home Design
- Brick Exterior Construction
- Slab Foundation
- Cement Siding
Interior Spaces
- 2-Story Property
- Laundry on upper level
Kitchen
- Eat-In Kitchen
- Electric Oven
- Microwave
- Dishwasher
- Disposal
Flooring
- Carpet
- Vinyl Plank
Bedrooms and Bathrooms
- 3 Bedrooms
- Walk-In Closet
Utilities
- Central Air
- Electric Water Heater
Listing and Financial Details
- Security Deposit $2,400
- Property Available on 10/17/25
- Tenant pays for all utilities, insurance, lawncare
- The owner pays for association fees, insurance, taxes
- 12-Month Minimum Lease Term
- $100 Application Fee
- Tax Lot 31
- Assessor Parcel Number 491502125009000300
Community Details
Overview
- Association fees include home owners, maintenance
- Association Phone (317) 253-1401
- Belmont Subdivision
- Property managed by Ardsley
- The community has rules related to covenants, conditions, and restrictions
Pet Policy
- Pets allowed on a case-by-case basis
Map
Source: MIBOR Broker Listing Cooperative®
MLS Number: 22068107
APN: 49-15-02-125-009.000-300
- 6037 Shallow Creek Ln
- 6028 Medina Spirit Dr
- 6328 Simien Rd
- 5202 Copper Ln
- 5019 Amber Creek Place
- 5431 Nathan Place
- 6230 Amberley Dr Unit U104
- 6533 Cobham Ln
- 6239 Amber Creek Ln Unit 312
- 5003 Amber Creek Place Unit 207
- 6527 Jade Stream Ct Unit 102
- 6519 Jade Stream Ct Unit 310
- 6519 Jade Stream Ct Unit 104
- 6510 Jade Stream Ct Unit 208
- 6528 Woodworth Ct
- 6526 Jade Stream Ct Unit 309
- 6517 Emerald Hill Ct Unit 311
- 6445 Silverton Way
- 6525 Emerald Hill Ct Unit 309
- 6525 Emerald Hill Ct Unit 208
- 6810 Valley Ridge Dr
- 5500 Emerson Way
- 5821 Buck Rill Dr
- 5140 Emerson Village Place
- 7251 Windsor Lakes Dr
- 5926 Buck Rill Dr
- 6412 Perry Pines Ct
- 4025 Mi Casa Ave
- 7213 Sundance Dr
- 5904 Beau Jardin Dr
- 4424 Cardamon Ct
- 5218 Triple Crown Way
- 5864 Brouse Dr
- 4405 Cardamon Ct
- 6233 Carrie Cir
- 6517 Apple Branch Ln
- 7150 Combs Rd
- 4901 S Emerson Ave
- 4929 Red Robin Dr
- 7703 Janel Ct

