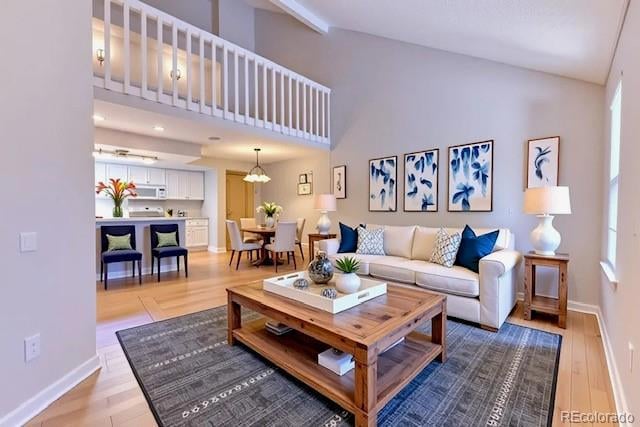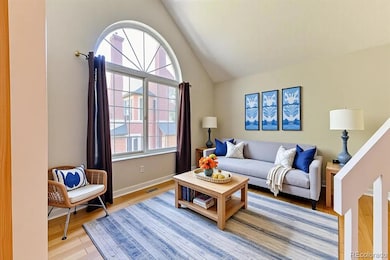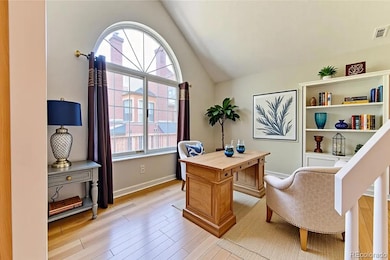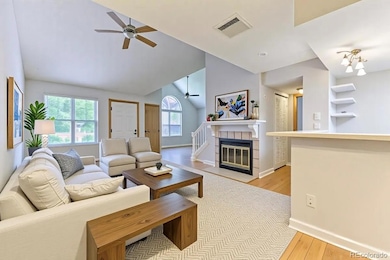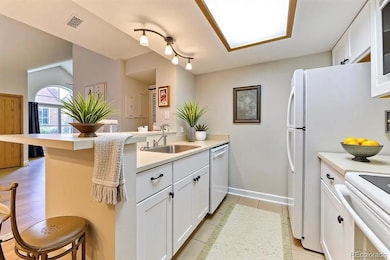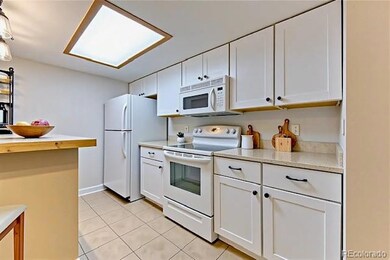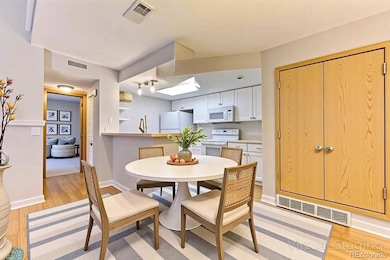4933 S Carson St Unit 208 Aurora, CO 80015
Woodgate NeighborhoodEstimated payment $2,439/month
Highlights
- Located in a master-planned community
- Primary Bedroom Suite
- Clubhouse
- Smoky Hill High School Rated A-
- City View
- Deck
About This Home
Explore this delightful 2-bedroom, 2-bath condo with a loft that offers exceptional value in a highly sought-after area. Sunlight floods through the arched windows, while the bright, open floor plan is perfect for contemporary living. This two-story home features a loft, an upper-level bedroom with a full bath, a main floor bedroom with a full bath, main floor laundry closets, a dining area, living room and a welcoming family room. Both bedrooms are equipped with custom closet systems, providing smart and efficient storage solutions. The main floor living, family, and dining spaces showcase shiny bamboo wood flooring, which blends comfort, style, and convenience. Experience the open-concept design, where you can snuggle up and unwind by your wood-burning fireplace. The spacious primary bedroom includes a full en suite bathroom and a walk-in closet for added privacy. The secondary bedroom offers direct access to the adjacent three-quarter bathroom. Additional features include a full-size washer and dryer, as well as a front patio. The property also includes a detached 1-car garage along with an additional reserved parking space conveniently situated right outside your front door, seasonal pool and year-round clubhouse. Located within the award-winning Cherry Creek School District, this home is just steps away from the community pool and only minutes from DTC, Cherry Creek State Park, and major commuting routes. Don’t miss out on the opportunity to make this wonderful home yours!
Listing Agent
HK Real Estate Brokerage Email: denversrealtor@gmail.com License #40039851 Listed on: 09/17/2025
Property Details
Home Type
- Condominium
Est. Annual Taxes
- $1,660
Year Built
- Built in 1986
Lot Details
- Two or More Common Walls
- Cul-De-Sac
- East Facing Home
- Landscaped
HOA Fees
Parking
- 1 Car Garage
- Lighted Parking
- Guest Parking
Property Views
- City
- Mountain
Home Design
- Entry on the 2nd floor
- Brick Exterior Construction
- Frame Construction
- Composition Roof
- Wood Siding
Interior Spaces
- 1,366 Sq Ft Home
- 2-Story Property
- Ceiling Fan
- Double Pane Windows
- Window Treatments
- Family Room with Fireplace
- Living Room
- Dining Room
- Loft
Kitchen
- Self-Cleaning Oven
- Range
- Microwave
- Dishwasher
- Disposal
Flooring
- Wood
- Carpet
- Tile
Bedrooms and Bathrooms
- Primary Bedroom Suite
Laundry
- Laundry Room
- Dryer
- Washer
Home Security
Outdoor Features
- Balcony
- Deck
- Patio
- Rain Gutters
Location
- Property is near public transit
Schools
- Sagebrush Elementary School
- Laredo Middle School
- Smoky Hill High School
Utilities
- Forced Air Heating and Cooling System
- High Speed Internet
- Phone Connected
- Cable TV Available
Listing and Financial Details
- Assessor Parcel Number 032877839
Community Details
Overview
- Association fees include reserves, insurance, ground maintenance, maintenance structure, sewer, snow removal, trash, water
- 7 Units
- United Management Services Association, Phone Number (303) 779-9930
- Sterling Commons C/O Cpm Association, Phone Number (303) 841-8658
- Low-Rise Condominium
- Ivy Hill Condos/ Sterling Commons Community
- Sterling Commons Subdivision
- Located in a master-planned community
Recreation
- Community Pool
Additional Features
- Clubhouse
- Carbon Monoxide Detectors
Map
Home Values in the Area
Average Home Value in this Area
Tax History
| Year | Tax Paid | Tax Assessment Tax Assessment Total Assessment is a certain percentage of the fair market value that is determined by local assessors to be the total taxable value of land and additions on the property. | Land | Improvement |
|---|---|---|---|---|
| 2024 | $1,464 | $21,038 | -- | -- |
| 2023 | $1,464 | $21,038 | $0 | $0 |
| 2022 | $1,435 | $19,676 | $0 | $0 |
| 2021 | $1,444 | $19,676 | $0 | $0 |
| 2020 | $1,249 | $17,275 | $0 | $0 |
| 2019 | $1,205 | $17,275 | $0 | $0 |
| 2018 | $1,013 | $13,658 | $0 | $0 |
| 2017 | $999 | $13,658 | $0 | $0 |
| 2016 | $869 | $11,152 | $0 | $0 |
| 2015 | $827 | $11,152 | $0 | $0 |
| 2014 | -- | $7,466 | $0 | $0 |
| 2013 | -- | $8,660 | $0 | $0 |
Property History
| Date | Event | Price | List to Sale | Price per Sq Ft |
|---|---|---|---|---|
| 10/10/2025 10/10/25 | Price Changed | $350,000 | -7.9% | $256 / Sq Ft |
| 09/17/2025 09/17/25 | For Sale | $379,900 | -- | $278 / Sq Ft |
Purchase History
| Date | Type | Sale Price | Title Company |
|---|---|---|---|
| Warranty Deed | -- | None Listed On Document | |
| Warranty Deed | $275,000 | None Available | |
| Warranty Deed | $102,500 | None Available | |
| Warranty Deed | $154,000 | Commerce Title | |
| Warranty Deed | $121,000 | -- | |
| Warranty Deed | -- | Security Title Guaranty Co | |
| Deed | -- | -- | |
| Deed | -- | -- | |
| Deed | -- | -- | |
| Deed | -- | -- | |
| Deed | -- | -- |
Mortgage History
| Date | Status | Loan Amount | Loan Type |
|---|---|---|---|
| Previous Owner | $101,137 | FHA | |
| Previous Owner | $149,380 | FHA | |
| Previous Owner | $102,850 | No Value Available | |
| Previous Owner | $87,450 | FHA |
Source: REcolorado®
MLS Number: 2585018
APN: 2073-07-3-15-008
- 4933 S Carson St Unit 211
- 14207 E Grand Dr Unit 79
- 14296 E Whitaker Place Unit 110
- 14297 E Grand Dr Unit 182
- 4973 S Dillon St Unit 135
- 4852 S Carson St
- 14032 E Chenango Dr
- 14503 E Wagontrail Dr
- 4823 S Crystal St
- 14524 E Wagontrail Place
- 4775 S Anaheim Ct
- 13953 E Grand Ave
- 4971 S Parker Rd
- 14100 E Temple Dr Unit 5
- 4643 S Crystal Way Unit D184
- 14739 E Wagontrail Place
- 14180 E Temple Dr Unit R03
- 4656 S Dillon Ct Unit D
- 14572 E Tufts Ave
- 14782 E Belleview Ave
- 4943 S Carson St
- 14110 E Temple Dr Unit X01
- 14120 E Temple Dr Unit Y06
- 14012 E Tufts Dr
- 14762 E Belleview Ave
- 4538 S Atchison Way
- 14192 E Radcliff Cir
- 14808 E Tufts Ave
- 14896 E Crestridge Place
- 14532 E Radcliff Dr
- 4271 S Blackhawk Cir Unit 2C
- 4260 S Cimarron Way
- 4404 S Hannibal Way
- 13917 E Oxford Place
- 4044 S Carson St Unit F
- 4558 S Laredo St
- 16152 E Radcliff Place
- 4262 S Laredo Way
- 4174 S Kalispell St
- 15805 E Oxford Ave
