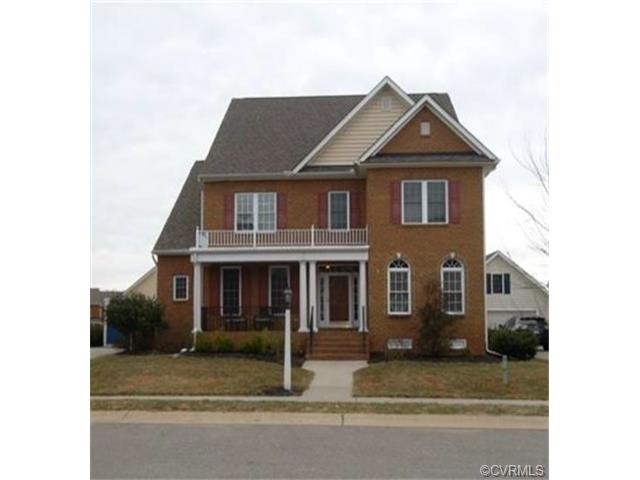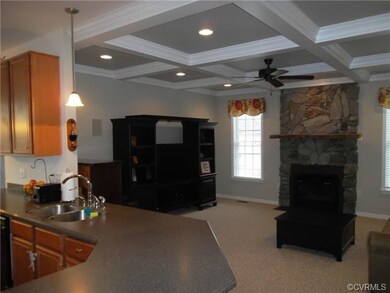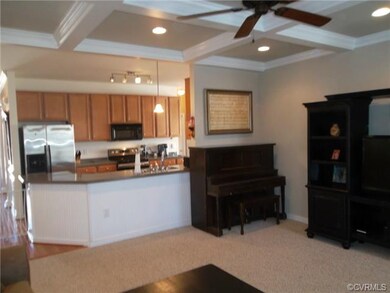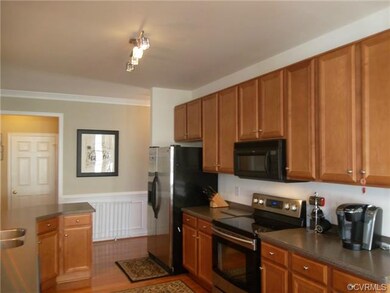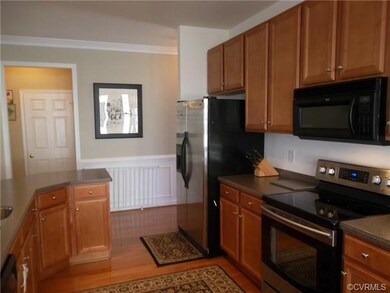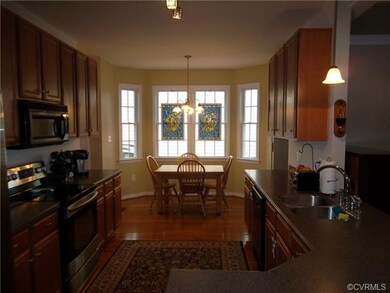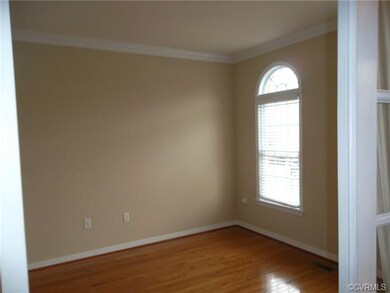
4933 Willows Green Ln Glen Allen, VA 23059
Twin Hickory NeighborhoodEstimated Value: $672,000 - $734,000
Highlights
- Wood Flooring
- Twin Hickory Elementary School Rated A-
- Forced Air Zoned Heating and Cooling System
About This Home
As of April 2014Inviting brick front in Willows Bend at Twin Hickory.One of a kind home due to the many upgrades made by the owners.Hardwoods & crown molding throughout 1st floor.Dining room & office w/French doors.Family Room recently renovated w/ coffered ceiling, recessed lights,5.1 surround sound speakers. Stone accents surround the gas fireplace gives the appearance of a real chimney!Kitchen includes breakfast nook, spacious pantry, & a "Drop Zone".Spacious first floor owners suite has WIC, master bath w/ double vanity, separate shower & soaking tub.Upstairs you will find a master & three other bedrooms -all w/neutral colors, carpet, & are generous in size.2 full baths upstairs.The 3rd floor is unfinished & is used for attic/storage, but has been prepped for finishing w/ roughed in bath.The 2 car garage has storage space in loft, & the garage door is new.Backyard is fenced & includes a pergola w/ built in planter.Irrigated on three sides, you can maintain the professional landscaping year round.As part of the Twin Hickory Homeowners Association, you can enjoy 4 pools,tennis courts,clubhouse & social events.Sidewalks mean you can walk to school,the library,YMCA, shopping,pools & playgrounds.
Last Agent to Sell the Property
Joyner Fine Properties License #0225083042 Listed on: 02/22/2014

Last Buyer's Agent
Shannon Duda
Action Real Estate License #0225177667
Home Details
Home Type
- Single Family
Est. Annual Taxes
- $5,776
Year Built
- 2006
Lot Details
- 6,534
Home Design
- Shingle Roof
Flooring
- Wood
- Wall to Wall Carpet
- Ceramic Tile
Bedrooms and Bathrooms
- 5 Bedrooms
- 3 Full Bathrooms
Additional Features
- Property has 3 Levels
- Forced Air Zoned Heating and Cooling System
Listing and Financial Details
- Assessor Parcel Number 745-769-6809
Ownership History
Purchase Details
Purchase Details
Home Financials for this Owner
Home Financials are based on the most recent Mortgage that was taken out on this home.Purchase Details
Home Financials for this Owner
Home Financials are based on the most recent Mortgage that was taken out on this home.Purchase Details
Home Financials for this Owner
Home Financials are based on the most recent Mortgage that was taken out on this home.Similar Homes in the area
Home Values in the Area
Average Home Value in this Area
Purchase History
| Date | Buyer | Sale Price | Title Company |
|---|---|---|---|
| Clancy Michael | $525,000 | Attorney | |
| Hilton Maureen A | -- | None Available | |
| Kuzemka Maureen A | $392,500 | -- | |
| Salam Abdus | $411,269 | -- |
Mortgage History
| Date | Status | Borrower | Loan Amount |
|---|---|---|---|
| Previous Owner | Hilton Maureen A | $318,000 | |
| Previous Owner | Kuzemka Maureen A | $364,700 | |
| Previous Owner | Kuzemka Maureen A | $372,875 | |
| Previous Owner | Salam Abdus | $329,000 |
Property History
| Date | Event | Price | Change | Sq Ft Price |
|---|---|---|---|---|
| 04/10/2014 04/10/14 | Sold | $392,500 | -4.3% | $125 / Sq Ft |
| 03/05/2014 03/05/14 | Pending | -- | -- | -- |
| 02/22/2014 02/22/14 | For Sale | $410,000 | -- | $130 / Sq Ft |
Tax History Compared to Growth
Tax History
| Year | Tax Paid | Tax Assessment Tax Assessment Total Assessment is a certain percentage of the fair market value that is determined by local assessors to be the total taxable value of land and additions on the property. | Land | Improvement |
|---|---|---|---|---|
| 2025 | $5,776 | $625,500 | $125,000 | $500,500 |
| 2024 | $5,776 | $576,700 | $125,000 | $451,700 |
| 2023 | $4,902 | $576,700 | $125,000 | $451,700 |
| 2022 | $4,471 | $526,000 | $125,000 | $401,000 |
| 2021 | $3,793 | $424,300 | $100,000 | $324,300 |
| 2020 | $3,691 | $424,300 | $100,000 | $324,300 |
| 2019 | $3,362 | $386,400 | $100,000 | $286,400 |
| 2018 | $3,489 | $401,000 | $100,000 | $301,000 |
| 2017 | $3,514 | $403,900 | $100,000 | $303,900 |
| 2016 | $3,514 | $403,900 | $100,000 | $303,900 |
| 2015 | $1,662 | $382,100 | $90,000 | $292,100 |
| 2014 | $1,662 | $382,100 | $90,000 | $292,100 |
Agents Affiliated with this Home
-
Jeannette Mock

Seller's Agent in 2014
Jeannette Mock
Joyner Fine Properties
(804) 714-6469
99 Total Sales
-
S
Buyer's Agent in 2014
Shannon Duda
RE/MAX
Map
Source: Central Virginia Regional MLS
MLS Number: 1404469
APN: 745-769-6809
- 844 Parkland Place
- 5100 Park Commons Loop
- 5020 Belmont Park Rd
- 11601 Shadow Run Ln
- 5200 Gower Place
- 5208 Scotsglen Dr
- 4626 Twin Hickory Lake Dr
- 11441 Alder Glen Way
- 4702 Twin Hickory Lake Dr
- 4905 Old Millrace Place
- 11820 Autumnwood Ct
- 11141 Opaca Ln
- 5260 Harvest Glen Dr
- 5001 Old Millrace Ct
- 11209 Cedar Post Place
- 12106 Oxford Landing Dr Unit 202
- 12109 Oxford Landing Dr Unit 201
- 4512 Hobble Cir
- 11431 Hayloft Ln
- 0 Manakin Rd Unit VAGO2000320
- 4933 Willows Green Ln
- 4937 Willows Green Ln
- 4929 Willows Green Ln
- 4941 Willows Green Ln
- 4925 Willows Green Ln
- 4934 Willows Green Ln
- 4938 Willows Green Ln
- 4930 Willows Green Ln
- 4945 Willows Green Ln
- 4926 Willows Green Ln
- 4921 Willows Green Ln
- 4942 Willows Green Ln
- 4924 Willows Green Ln
- 4949 Willows Green Ln
- 910 Jamerson Ln
- 910 Jamerson Ln Unit 910
- 4949 Willows Green Ln
- 912 Jamerson Ln
- 912 Jamerson Ln Unit 912
- 922 Jamerson Ln
