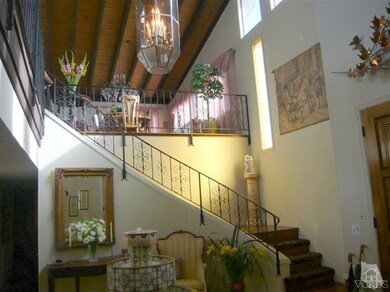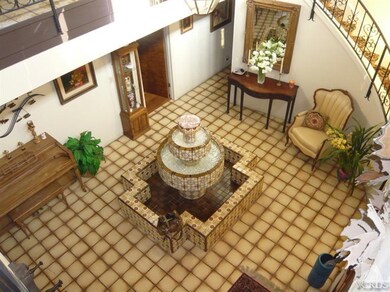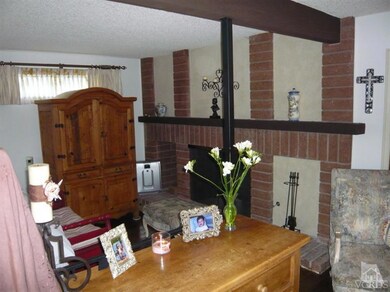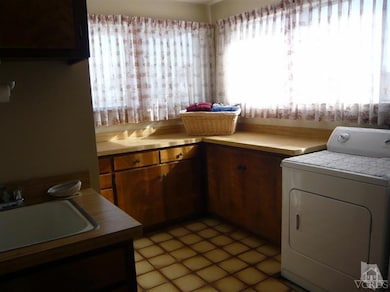
4934 Oceanaire St Oxnard, CA 93035
Oxnard Shores NeighborhoodEstimated Value: $1,373,000 - $2,392,000
Highlights
- White Water Ocean Views
- Primary Bedroom Suite
- Open Floorplan
- Property has ocean access
- All Bedrooms Downstairs
- Dumbwaiter
About This Home
As of October 2012A Touch of Italy at the Beach! This fabulous home is located on a premium lot just 9 lots to the beach. It faces the park with unspoiled Ocean, Island, White Water, Dune & Beach Park views from the Kitchen, Breakfast Room, Deck and Dining Room. At the entry there is the soothing sound of water from a beautifully tiled fountain. This level features the master suite with fireplace, honed oak floors, sunken tub, dual vanities, & walk-in closet. There are two guest rooms, bath & laundry room. Up the winding staircase where the Living Room, Family Room, Study/Library, and Formal Dining Room with oak floors, share a massive open space filled with natural light under incredibly tall wood ceilings. The kitchen, facing the park has been upgraded with newer 6 burner Thermador rangetop, double convection oven & dishwasher. A kitchen where you can imagine many an Italian meal has been prepared & shared. A dumbwaiter at the garage up to the 2nd level may allow for future elevator. 1 owner home!
Last Agent to Sell the Property
Century 21 Masters License #00929838 Listed on: 05/16/2012
Home Details
Home Type
- Single Family
Est. Annual Taxes
- $12,632
Year Built
- Built in 1980
Lot Details
- 4,000 Sq Ft Lot
- Block Wall Fence
- Rectangular Lot
- Level Lot
- Property is zoned RB1
HOA Fees
- $2 Monthly HOA Fees
Home Design
- Slab Foundation
- Fire Rated Drywall
- Tile Roof
- Rolled or Hot Mop Roof
- Wood Siding
- Stucco
Interior Spaces
- 3,337 Sq Ft Home
- Open Floorplan
- High Ceiling
- Ceiling Fan
- Two Way Fireplace
- Fireplace With Gas Starter
- Family Room with Fireplace
- Living Room with Fireplace
- Dining Room
- Library with Fireplace
- White Water Ocean Views
- Intercom
Kitchen
- Dumbwaiter
- Convection Oven
- Gas Cooktop
- Range Hood
- Freezer
- Dishwasher
- Disposal
Flooring
- Wood
- Carpet
Bedrooms and Bathrooms
- 3 Bedrooms
- Fireplace in Primary Bedroom
- All Bedrooms Down
- Primary Bedroom Suite
- Tile Bathroom Countertop
- Hydromassage or Jetted Bathtub
- Bathtub with Shower
Laundry
- Laundry Room
- Gas Dryer Hookup
Parking
- Direct Access Garage
- Carport
- Parking Storage or Cabinetry
- Parking Available
- Two Garage Doors
- Garage Door Opener
Outdoor Features
- Property has ocean access
- Living Room Balcony
- Deck
- Covered patio or porch
- Exterior Lighting
Location
- Property is near a park
Utilities
- Forced Air Heating System
- Heating System Uses Natural Gas
- Gas Water Heater
Community Details
- Msca Christine Association, Phone Number (805) 382-6755
- Oxnard Shores 38 2038 Subdivision
Listing and Financial Details
- Assessor Parcel Number 1910164015
Ownership History
Purchase Details
Home Financials for this Owner
Home Financials are based on the most recent Mortgage that was taken out on this home.Purchase Details
Home Financials for this Owner
Home Financials are based on the most recent Mortgage that was taken out on this home.Purchase Details
Home Financials for this Owner
Home Financials are based on the most recent Mortgage that was taken out on this home.Purchase Details
Home Financials for this Owner
Home Financials are based on the most recent Mortgage that was taken out on this home.Purchase Details
Home Financials for this Owner
Home Financials are based on the most recent Mortgage that was taken out on this home.Purchase Details
Home Financials for this Owner
Home Financials are based on the most recent Mortgage that was taken out on this home.Purchase Details
Similar Homes in Oxnard, CA
Home Values in the Area
Average Home Value in this Area
Purchase History
| Date | Buyer | Sale Price | Title Company |
|---|---|---|---|
| Miceli Frank | -- | North American Title Company | |
| Miceli Frank | -- | North American Title Co | |
| Miceli Frank | -- | None Available | |
| Miceli Frank | -- | Title365 | |
| Miceli Frank | $415,000 | Chicago Title Company | |
| Miceli Frank | $415,000 | Chicago Title Company | |
| Masiello Carmella E | -- | None Available |
Mortgage History
| Date | Status | Borrower | Loan Amount |
|---|---|---|---|
| Open | Miceli Frank | $621,000 | |
| Closed | Miceli Frank | $620,000 | |
| Closed | Miceli Frank | $598,000 | |
| Closed | Miceli Frank | $66,000 |
Property History
| Date | Event | Price | Change | Sq Ft Price |
|---|---|---|---|---|
| 10/03/2012 10/03/12 | Sold | $830,000 | -16.6% | $249 / Sq Ft |
| 08/16/2012 08/16/12 | Pending | -- | -- | -- |
| 05/16/2012 05/16/12 | For Sale | $995,000 | -- | $298 / Sq Ft |
Tax History Compared to Growth
Tax History
| Year | Tax Paid | Tax Assessment Tax Assessment Total Assessment is a certain percentage of the fair market value that is determined by local assessors to be the total taxable value of land and additions on the property. | Land | Improvement |
|---|---|---|---|---|
| 2024 | $12,632 | $1,031,510 | $513,090 | $518,420 |
| 2023 | $12,168 | $1,011,285 | $503,030 | $508,255 |
| 2022 | $11,799 | $991,456 | $493,166 | $498,290 |
| 2021 | $11,703 | $972,016 | $483,496 | $488,520 |
| 2020 | $11,921 | $962,052 | $478,540 | $483,512 |
| 2019 | $11,668 | $943,189 | $469,157 | $474,032 |
| 2018 | $11,504 | $924,696 | $459,958 | $464,738 |
| 2017 | $10,915 | $906,566 | $450,940 | $455,626 |
| 2016 | $10,532 | $888,792 | $442,099 | $446,693 |
| 2015 | $10,463 | $860,525 | $435,459 | $425,066 |
| 2014 | $10,227 | $833,767 | $426,929 | $406,838 |
Agents Affiliated with this Home
-
Deborah Tyhurst

Seller's Agent in 2012
Deborah Tyhurst
Century 21 Masters
(805) 402-2027
5 in this area
14 Total Sales
-
Katherine Kinnear
K
Buyer's Agent in 2012
Katherine Kinnear
KR REALTORS
(805) 218-9731
27 Total Sales
Map
Source: Ventura County Regional Data Share
MLS Number: V0-12006875
APN: 191-0-164-015
- 4920 Island View St
- 1501 Mandalay Beach Rd
- 4818 Island View St
- 5123 Neptune Square
- 4630 Eastbourne Bay
- 1364 Neptune Square
- 1913 Majorca Dr
- 1982 San Tropez Cir
- 4555 Falkirk Bay
- 5111 Sealane Way
- 2053 Majorca Dr
- 5000 Terramar Way
- 5150 Moonstone Way
- 1177 Mandalay Beach Rd
- 2171 Martinique Ln
- 4450 Gateshead Bay
- 1130 Mandalay Beach Rd
- 1323 Bayside Cir
- 5103 W Wooley Rd
- 5270 W Wooley Rd
- 4934 Oceanaire St
- 4930 Oceanaire St
- 4924 Oceanaire St
- 4944 Oceanaire St
- 4920 Oceanaire St
- 4950 Oceanaire St
- 4933 Oceanaire St
- 4941 Oceanaire St
- 4916 Oceanaire St
- 4927 Oceanaire St
- 5000 Oceanaire St
- 4945 Oceanaire St
- 4917 Oceanaire St
- 4910 Oceanaire St
- 4955 Oceanaire St
- 5004 Oceanaire St
- 4911 Oceanaire St
- 5001 Oceanaire St
- 5010 Oceanaire St
- 4907 Oceanaire St






