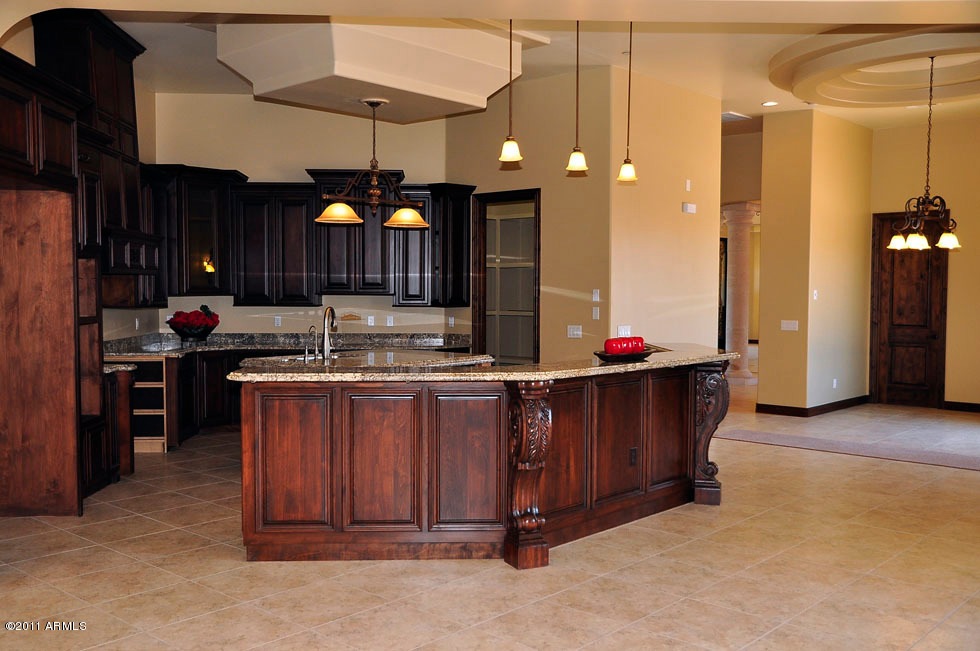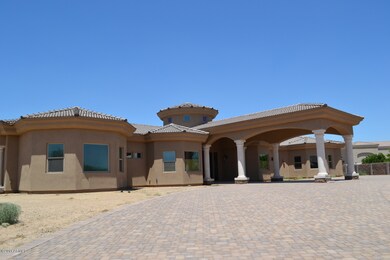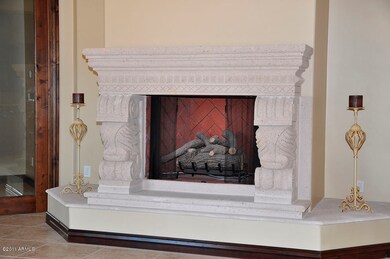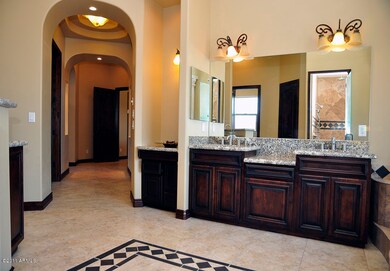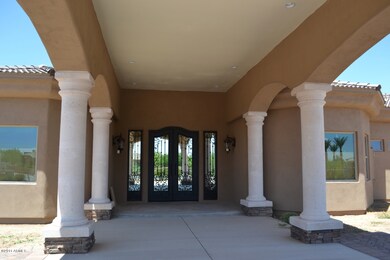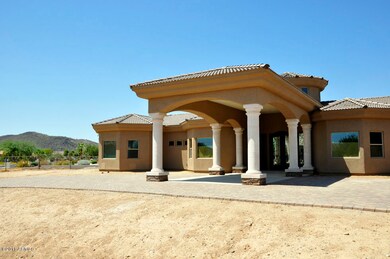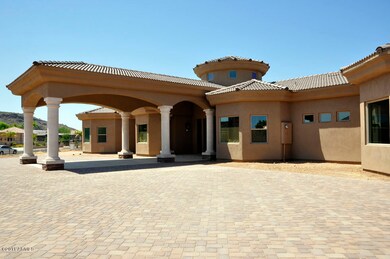
4934 W Electra Ln Glendale, AZ 85310
Stetson Valley NeighborhoodHighlights
- 1.05 Acre Lot
- Mountain View
- Santa Barbara Architecture
- Las Brisas Elementary School Rated A
- Wood Flooring
- Hydromassage or Jetted Bathtub
About This Home
As of October 2021OPGrand front Iron Door with double mirrored glass and custom tiled medallion, Coffered ceilings and Canterra columns, this home is made for entertaining. The formal dining room and living rooms are elegant and the family room has a gas fireplace. The Gourmet chef’s kitchen boasts connections for gas/electric cooking, beautiful, rich clean Knotty Alder cabinets accompanying custom Solid Knotty interior doors. The master bedroom has wood look ceramic tile flooring and has 2 large walk in closets, one can be used as a home office or exercise room, also has a 2 person Jacuzzi with 17 jets, a Travertine surround shower with niches, a wet bar with a mini fridge. French doors from the guest bedrooms to the living space. On a 1+ acre lot this property is waiting for you to create your back yard
Last Buyer's Agent
Dena Durelle
Platinum Realty Network License #SA572530000
Home Details
Home Type
- Single Family
Est. Annual Taxes
- $3,891
Year Built
- Built in 2010
Lot Details
- 1.05 Acre Lot
- Block Wall Fence
Parking
- 3 Car Garage
- 3 Carport Spaces
- Garage Door Opener
Home Design
- Santa Barbara Architecture
- Wood Frame Construction
- Tile Roof
- Stucco
Interior Spaces
- 4,668 Sq Ft Home
- 1-Story Property
- Wet Bar
- Central Vacuum
- Ceiling height of 9 feet or more
- 2 Fireplaces
- Mountain Views
Kitchen
- Breakfast Bar
- Kitchen Island
- Granite Countertops
Flooring
- Wood
- Tile
Bedrooms and Bathrooms
- 3 Bedrooms
- Primary Bathroom is a Full Bathroom
- 2.5 Bathrooms
- Dual Vanity Sinks in Primary Bathroom
- Hydromassage or Jetted Bathtub
- Bathtub With Separate Shower Stall
Outdoor Features
- Patio
Schools
- Hillcrest Middle School
- Sandra Day O'connor High School
Utilities
- Refrigerated Cooling System
- Heating Available
- Cable TV Available
Community Details
- No Home Owners Association
- Association fees include no fees
- Saddleback Meadows Unt6 Lot22 Subdivision
Listing and Financial Details
- Tax Lot 22
- Assessor Parcel Number 205-12-173
Ownership History
Purchase Details
Home Financials for this Owner
Home Financials are based on the most recent Mortgage that was taken out on this home.Purchase Details
Home Financials for this Owner
Home Financials are based on the most recent Mortgage that was taken out on this home.Purchase Details
Home Financials for this Owner
Home Financials are based on the most recent Mortgage that was taken out on this home.Purchase Details
Home Financials for this Owner
Home Financials are based on the most recent Mortgage that was taken out on this home.Purchase Details
Home Financials for this Owner
Home Financials are based on the most recent Mortgage that was taken out on this home.Purchase Details
Purchase Details
Home Financials for this Owner
Home Financials are based on the most recent Mortgage that was taken out on this home.Purchase Details
Purchase Details
Purchase Details
Home Financials for this Owner
Home Financials are based on the most recent Mortgage that was taken out on this home.Similar Homes in the area
Home Values in the Area
Average Home Value in this Area
Purchase History
| Date | Type | Sale Price | Title Company |
|---|---|---|---|
| Warranty Deed | $1,840,000 | Driggs Title Agency Inc | |
| Warranty Deed | $1,595,000 | First Integrity Ttl Agcy Of | |
| Interfamily Deed Transfer | -- | First Integrity Title Co | |
| Warranty Deed | $1,460,000 | Nextitle | |
| Warranty Deed | $725,000 | Grand Canyon Title Agency In | |
| Warranty Deed | -- | First American Title | |
| Interfamily Deed Transfer | -- | Fidelity Natl Title Ins Co | |
| Interfamily Deed Transfer | -- | Grand Canyon Title Agency In | |
| Interfamily Deed Transfer | -- | -- | |
| Warranty Deed | $165,000 | Grand Canyon Title Agency In |
Mortgage History
| Date | Status | Loan Amount | Loan Type |
|---|---|---|---|
| Open | $1,462,453 | New Conventional | |
| Closed | $1,472,000 | New Conventional | |
| Previous Owner | $1,355,750 | New Conventional | |
| Previous Owner | $1,314,000 | New Conventional | |
| Previous Owner | $313,000 | Credit Line Revolving | |
| Previous Owner | $580,000 | New Conventional | |
| Previous Owner | $938,250 | FHA | |
| Previous Owner | $250,000 | New Conventional | |
| Previous Owner | $115,038 | Stand Alone Second | |
| Previous Owner | $123,750 | New Conventional |
Property History
| Date | Event | Price | Change | Sq Ft Price |
|---|---|---|---|---|
| 10/12/2021 10/12/21 | Sold | $1,840,000 | -3.2% | $394 / Sq Ft |
| 09/02/2021 09/02/21 | Pending | -- | -- | -- |
| 08/31/2021 08/31/21 | For Sale | $1,900,000 | +19.1% | $407 / Sq Ft |
| 11/12/2020 11/12/20 | Sold | $1,595,000 | 0.0% | $342 / Sq Ft |
| 10/01/2020 10/01/20 | For Sale | $1,595,000 | 0.0% | $342 / Sq Ft |
| 09/08/2020 09/08/20 | Off Market | $1,595,000 | -- | -- |
| 06/19/2017 06/19/17 | Sold | $1,460,000 | -4.3% | $251 / Sq Ft |
| 04/03/2017 04/03/17 | For Sale | $1,525,000 | +110.3% | $262 / Sq Ft |
| 08/13/2012 08/13/12 | Sold | $725,000 | -2.0% | $155 / Sq Ft |
| 07/08/2012 07/08/12 | Pending | -- | -- | -- |
| 06/26/2012 06/26/12 | Price Changed | $740,000 | -7.4% | $159 / Sq Ft |
| 03/01/2012 03/01/12 | Price Changed | $799,000 | -11.1% | $171 / Sq Ft |
| 10/22/2011 10/22/11 | Price Changed | $899,000 | -9.2% | $193 / Sq Ft |
| 08/22/2011 08/22/11 | For Sale | $990,000 | -- | $212 / Sq Ft |
Tax History Compared to Growth
Tax History
| Year | Tax Paid | Tax Assessment Tax Assessment Total Assessment is a certain percentage of the fair market value that is determined by local assessors to be the total taxable value of land and additions on the property. | Land | Improvement |
|---|---|---|---|---|
| 2025 | $7,228 | $77,325 | -- | -- |
| 2024 | $7,104 | $73,642 | -- | -- |
| 2023 | $7,104 | $129,110 | $25,820 | $103,290 |
| 2022 | $6,845 | $100,530 | $20,100 | $80,430 |
| 2021 | $7,043 | $104,810 | $20,960 | $83,850 |
| 2020 | $6,910 | $97,000 | $19,400 | $77,600 |
| 2019 | $6,694 | $95,210 | $19,040 | $76,170 |
| 2018 | $6,464 | $80,650 | $16,130 | $64,520 |
| 2017 | $6,235 | $81,450 | $16,290 | $65,160 |
| 2016 | $6,485 | $77,950 | $15,590 | $62,360 |
| 2015 | $5,812 | $88,530 | $17,700 | $70,830 |
Agents Affiliated with this Home
-
M
Seller's Agent in 2021
Megan Trentin
Libertas Real Estate
-
N
Seller Co-Listing Agent in 2021
Nathan Trotter
Libertas Real Estate
-
Brandy Fitzsimmons

Buyer's Agent in 2021
Brandy Fitzsimmons
My Home Group Real Estate
(602) 309-5698
2 in this area
33 Total Sales
-
Lexi McWhirter

Seller's Agent in 2020
Lexi McWhirter
Compass
(480) 455-8466
7 in this area
75 Total Sales
-
Briette Hannappel

Seller Co-Listing Agent in 2020
Briette Hannappel
Compass
(602) 881-6922
7 in this area
71 Total Sales
-
Kristine Zimny

Buyer Co-Listing Agent in 2020
Kristine Zimny
eXp Realty
(480) 399-7121
1 in this area
69 Total Sales
Map
Source: Arizona Regional Multiple Listing Service (ARMLS)
MLS Number: 4635143
APN: 205-12-173
- 23641 N 47th Ave
- 5224 W Misty Willow Ln
- 6425 W Soft Wind Dr Unit 7
- 4637 W Misty Willow Ln
- 4648 W Misty Willow Ln
- 5332 W Misty Willow Ln
- 4407 W Avenida Del Sol
- 4338 W Creedance Blvd
- 4418 W Park View Ln
- 4922 W Fallen Leaf Ln Unit 8
- 4628 W Whispering Wind Dr
- 5343 W Whispering Wind Dr
- 23801 N 57th Dr
- 4803 W Buckskin Trail
- 4723 W Buckskin Trail
- 4134 W Electra Ln
- 5741 W Soft Wind Dr
- 4137 W Calle Lejos
- 5122 W Sweet Iron Pass
- 4326 W Whispering Wind Dr
