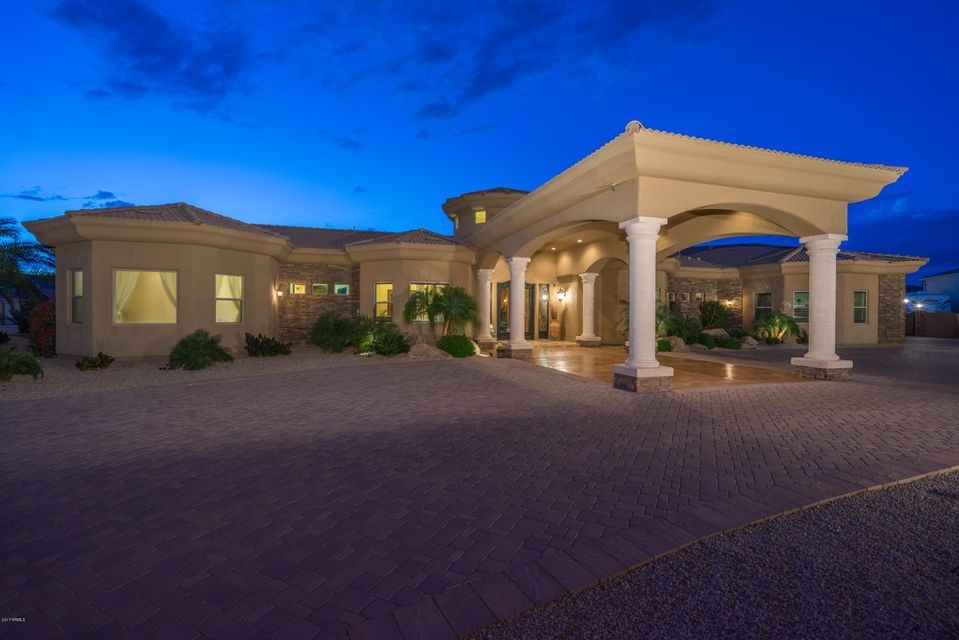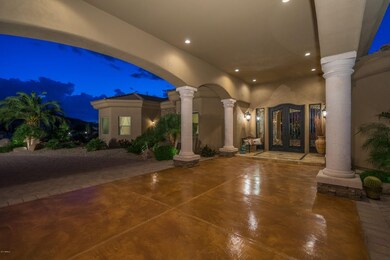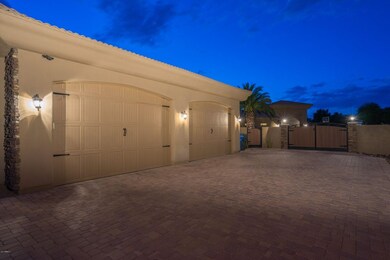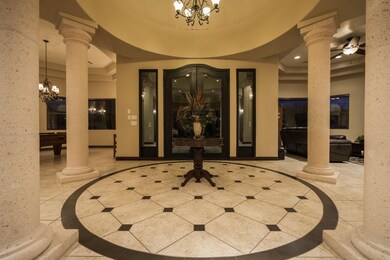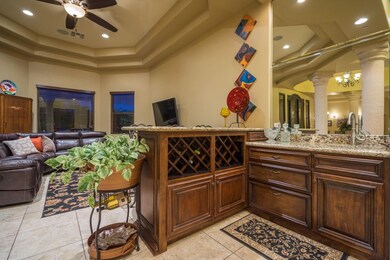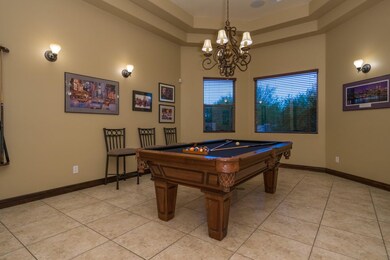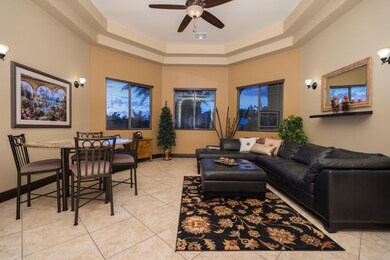
4934 W Electra Ln Glendale, AZ 85310
Stetson Valley NeighborhoodHighlights
- Guest House
- Heated Spa
- 1.05 Acre Lot
- Las Brisas Elementary School Rated A
- RV Garage
- Mountain View
About This Home
As of October 2021This gorgeous property is now on the market! Walk into the majestic entrance framed with columns, to set the feel for the rest of the home! The chef's kitchen is complete with wrap around breakfast bar, center island, granite countertops and top of the line stainless steel appliances. Master suite retreat has attached bedroom/office, laundry facilities and spa like amenities. The resort backyard boasts an extended covered patio with travertine pavers, cozy fireplace, swim up bar, sunken BBQ, pool/spa with grotto & swim thru, fire accents and professional landscaping. The lighted sand volleyball/basketball courts with outdoor sound as well as a 2bd/1ba casita will leave you truly speechless! This home has it all with over 800K in upgrades and additions! Schedule your showing now!
Last Agent to Sell the Property
My Home Group Real Estate License #SA556873000 Listed on: 04/03/2017

Home Details
Home Type
- Single Family
Est. Annual Taxes
- $6,485
Year Built
- Built in 2009
Lot Details
- 1.05 Acre Lot
- Desert faces the front and back of the property
- Block Wall Fence
- Front and Back Yard Sprinklers
- Sprinklers on Timer
Parking
- 3.5 Car Garage
- 6 Open Parking Spaces
- Garage ceiling height seven feet or more
- Garage Door Opener
- Circular Driveway
- RV Garage
Home Design
- Wood Frame Construction
- Tile Roof
- Stucco
Interior Spaces
- 5,818 Sq Ft Home
- 1-Story Property
- Wet Bar
- Central Vacuum
- Vaulted Ceiling
- Ceiling Fan
- 3 Fireplaces
- Gas Fireplace
- Double Pane Windows
- Tile Flooring
- Mountain Views
- Security System Owned
Kitchen
- Eat-In Kitchen
- Breakfast Bar
- Gas Cooktop
- Built-In Microwave
- Kitchen Island
- Granite Countertops
Bedrooms and Bathrooms
- 6 Bedrooms
- Primary Bathroom is a Full Bathroom
- 3.5 Bathrooms
- Dual Vanity Sinks in Primary Bathroom
- Hydromassage or Jetted Bathtub
- Bathtub With Separate Shower Stall
Pool
- Heated Spa
- Heated Pool
Outdoor Features
- Covered patio or porch
- Outdoor Fireplace
- Fire Pit
- Gazebo
- Built-In Barbecue
Schools
- Hillcrest Middle School
- Sandra Day O'connor High School
Utilities
- Refrigerated Cooling System
- Heating Available
- Water Filtration System
- Water Softener
- High Speed Internet
- Cable TV Available
Additional Features
- No Interior Steps
- Guest House
Listing and Financial Details
- Tax Lot 22
- Assessor Parcel Number 205-12-173
Community Details
Overview
- No Home Owners Association
- Association fees include no fees
- Saddleback Meadows Unit 6 Subdivision
Recreation
- Sport Court
Ownership History
Purchase Details
Home Financials for this Owner
Home Financials are based on the most recent Mortgage that was taken out on this home.Purchase Details
Home Financials for this Owner
Home Financials are based on the most recent Mortgage that was taken out on this home.Purchase Details
Home Financials for this Owner
Home Financials are based on the most recent Mortgage that was taken out on this home.Purchase Details
Home Financials for this Owner
Home Financials are based on the most recent Mortgage that was taken out on this home.Purchase Details
Home Financials for this Owner
Home Financials are based on the most recent Mortgage that was taken out on this home.Purchase Details
Purchase Details
Home Financials for this Owner
Home Financials are based on the most recent Mortgage that was taken out on this home.Purchase Details
Purchase Details
Purchase Details
Home Financials for this Owner
Home Financials are based on the most recent Mortgage that was taken out on this home.Similar Homes in Glendale, AZ
Home Values in the Area
Average Home Value in this Area
Purchase History
| Date | Type | Sale Price | Title Company |
|---|---|---|---|
| Warranty Deed | $1,840,000 | Driggs Title Agency Inc | |
| Warranty Deed | $1,595,000 | First Integrity Ttl Agcy Of | |
| Interfamily Deed Transfer | -- | First Integrity Title Co | |
| Warranty Deed | $1,460,000 | Nextitle | |
| Warranty Deed | $725,000 | Grand Canyon Title Agency In | |
| Warranty Deed | -- | First American Title | |
| Interfamily Deed Transfer | -- | Fidelity Natl Title Ins Co | |
| Interfamily Deed Transfer | -- | Grand Canyon Title Agency In | |
| Interfamily Deed Transfer | -- | -- | |
| Warranty Deed | $165,000 | Grand Canyon Title Agency In |
Mortgage History
| Date | Status | Loan Amount | Loan Type |
|---|---|---|---|
| Open | $1,462,453 | New Conventional | |
| Closed | $1,472,000 | New Conventional | |
| Previous Owner | $1,355,750 | New Conventional | |
| Previous Owner | $1,314,000 | New Conventional | |
| Previous Owner | $313,000 | Credit Line Revolving | |
| Previous Owner | $580,000 | New Conventional | |
| Previous Owner | $938,250 | FHA | |
| Previous Owner | $250,000 | New Conventional | |
| Previous Owner | $115,038 | Stand Alone Second | |
| Previous Owner | $123,750 | New Conventional |
Property History
| Date | Event | Price | Change | Sq Ft Price |
|---|---|---|---|---|
| 10/12/2021 10/12/21 | Sold | $1,840,000 | -3.2% | $394 / Sq Ft |
| 09/02/2021 09/02/21 | Pending | -- | -- | -- |
| 08/31/2021 08/31/21 | For Sale | $1,900,000 | +19.1% | $407 / Sq Ft |
| 11/12/2020 11/12/20 | Sold | $1,595,000 | 0.0% | $342 / Sq Ft |
| 10/01/2020 10/01/20 | For Sale | $1,595,000 | 0.0% | $342 / Sq Ft |
| 09/08/2020 09/08/20 | Off Market | $1,595,000 | -- | -- |
| 06/19/2017 06/19/17 | Sold | $1,460,000 | -4.3% | $251 / Sq Ft |
| 04/03/2017 04/03/17 | For Sale | $1,525,000 | +110.3% | $262 / Sq Ft |
| 08/13/2012 08/13/12 | Sold | $725,000 | -2.0% | $155 / Sq Ft |
| 07/08/2012 07/08/12 | Pending | -- | -- | -- |
| 06/26/2012 06/26/12 | Price Changed | $740,000 | -7.4% | $159 / Sq Ft |
| 03/01/2012 03/01/12 | Price Changed | $799,000 | -11.1% | $171 / Sq Ft |
| 10/22/2011 10/22/11 | Price Changed | $899,000 | -9.2% | $193 / Sq Ft |
| 08/22/2011 08/22/11 | For Sale | $990,000 | -- | $212 / Sq Ft |
Tax History Compared to Growth
Tax History
| Year | Tax Paid | Tax Assessment Tax Assessment Total Assessment is a certain percentage of the fair market value that is determined by local assessors to be the total taxable value of land and additions on the property. | Land | Improvement |
|---|---|---|---|---|
| 2025 | $7,228 | $77,325 | -- | -- |
| 2024 | $7,104 | $73,642 | -- | -- |
| 2023 | $7,104 | $129,110 | $25,820 | $103,290 |
| 2022 | $6,845 | $100,530 | $20,100 | $80,430 |
| 2021 | $7,043 | $104,810 | $20,960 | $83,850 |
| 2020 | $6,910 | $97,000 | $19,400 | $77,600 |
| 2019 | $6,694 | $95,210 | $19,040 | $76,170 |
| 2018 | $6,464 | $80,650 | $16,130 | $64,520 |
| 2017 | $6,235 | $81,450 | $16,290 | $65,160 |
| 2016 | $6,485 | $77,950 | $15,590 | $62,360 |
| 2015 | $5,812 | $88,530 | $17,700 | $70,830 |
Agents Affiliated with this Home
-
M
Seller's Agent in 2021
Megan Trentin
Libertas Real Estate
-
N
Seller Co-Listing Agent in 2021
Nathan Trotter
Libertas Real Estate
-

Buyer's Agent in 2021
Brandy Fitzsimmons
My Home Group Real Estate
(602) 309-5698
2 in this area
32 Total Sales
-

Seller's Agent in 2020
Lexi McWhirter
Compass
(480) 455-8466
7 in this area
76 Total Sales
-

Seller Co-Listing Agent in 2020
Briette Hannappel
Compass
(602) 881-6922
7 in this area
72 Total Sales
-

Buyer Co-Listing Agent in 2020
Kristine Zimny
eXp Realty
(480) 399-7121
1 in this area
71 Total Sales
Map
Source: Arizona Regional Multiple Listing Service (ARMLS)
MLS Number: 5584755
APN: 205-12-173
- 5044 W Electra Ln
- 5224 W Misty Willow Ln
- 6425 W Soft Wind Dr Unit 7
- 4637 W Misty Willow Ln
- 5320 W Soft Wind Dr
- 4648 W Misty Willow Ln
- 205 N 49th Ave
- 4407 W Avenida Del Sol
- 24617 N 49th Ave
- 4338 W Creedance Blvd
- 4329 W Electra Ln
- 5102 W Whispering Wind Dr
- 4701 W Fallen Leaf Ln
- 4922 W Fallen Leaf Ln Unit 8
- 4628 W Whispering Wind Dr
- 5343 W Whispering Wind Dr
- 23801 N 57th Dr
- 4207 W Soft Wind Dr
- 4803 W Buckskin Trail
- 4723 W Buckskin Trail
